Grey Utility Room with Brick Flooring Ideas and Designs
Refine by:
Budget
Sort by:Popular Today
1 - 20 of 40 photos
Item 1 of 3
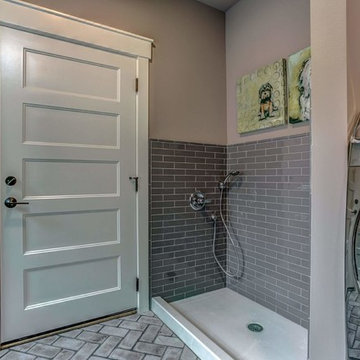
In the laundry room we went with the same tile as the entry way. The dog wash has a resin floor pan and gray ceramic tiles layed in a brick pattern.
Inspiration for a medium sized country galley separated utility room in Other with grey walls, brick flooring, a side by side washer and dryer and grey floors.
Inspiration for a medium sized country galley separated utility room in Other with grey walls, brick flooring, a side by side washer and dryer and grey floors.

This is an example of an expansive coastal l-shaped utility room in Charleston with a submerged sink, beaded cabinets, blue cabinets, engineered stone countertops, white splashback, metro tiled splashback, white walls, brick flooring, a side by side washer and dryer and white worktops.

Photo of an expansive traditional u-shaped separated utility room in Houston with a belfast sink, recessed-panel cabinets, blue cabinets, white walls, brick flooring, a side by side washer and dryer, white floors and white worktops.
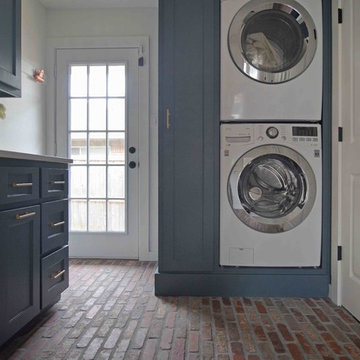
Photo Credit Sarah Greenman
Small traditional separated utility room in Dallas with shaker cabinets, grey cabinets, engineered stone countertops, white walls, brick flooring and a stacked washer and dryer.
Small traditional separated utility room in Dallas with shaker cabinets, grey cabinets, engineered stone countertops, white walls, brick flooring and a stacked washer and dryer.

Laundry Room
Troy Theis Photography
Photo of a small traditional l-shaped separated utility room in Minneapolis with recessed-panel cabinets, blue cabinets, engineered stone countertops, multi-coloured walls, brick flooring, a stacked washer and dryer, a submerged sink and a feature wall.
Photo of a small traditional l-shaped separated utility room in Minneapolis with recessed-panel cabinets, blue cabinets, engineered stone countertops, multi-coloured walls, brick flooring, a stacked washer and dryer, a submerged sink and a feature wall.

Design ideas for a large classic u-shaped utility room in Houston with grey walls, brick flooring, red floors, a submerged sink, raised-panel cabinets, grey cabinets, white splashback, metro tiled splashback, a side by side washer and dryer and white worktops.
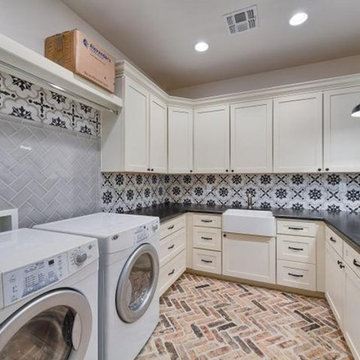
Large contemporary u-shaped utility room in Phoenix with a belfast sink, shaker cabinets, white cabinets, brick flooring and a side by side washer and dryer.

Photo of a large farmhouse galley separated utility room in Other with a built-in sink, shaker cabinets, blue cabinets, recycled glass countertops, beige walls, brick flooring, a side by side washer and dryer, multi-coloured floors and multicoloured worktops.
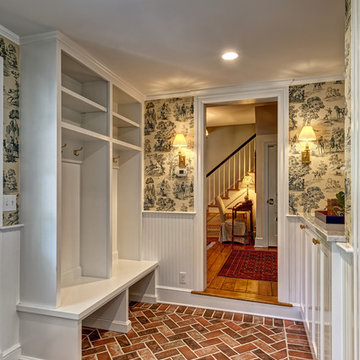
Jim Fuhrmann Photography
Photo of a medium sized classic single-wall utility room in New York with shaker cabinets, white cabinets, beige walls, brick flooring, a side by side washer and dryer and brown floors.
Photo of a medium sized classic single-wall utility room in New York with shaker cabinets, white cabinets, beige walls, brick flooring, a side by side washer and dryer and brown floors.
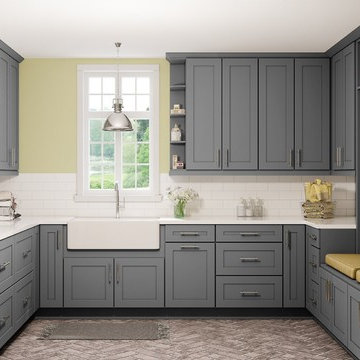
Inspiration for a large rural u-shaped separated utility room in Salt Lake City with a belfast sink, shaker cabinets, grey cabinets, engineered stone countertops, green walls, brick flooring, a stacked washer and dryer, brown floors and white worktops.
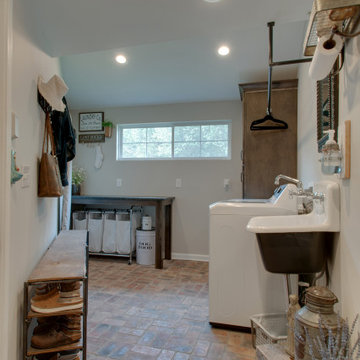
Inspiration for a small country utility room in Nashville with a belfast sink, shaker cabinets, brown cabinets, granite worktops, grey walls, brick flooring, a side by side washer and dryer, multi-coloured floors and black worktops.

A compact extension that contains a utility area, wc and lots of extra storage for all and bikes.
Photo credit: Gavin Stewart
This is an example of a small classic single-wall utility room in Manchester with flat-panel cabinets, grey cabinets, granite worktops, white walls, brick flooring, a concealed washer and dryer, black worktops and a submerged sink.
This is an example of a small classic single-wall utility room in Manchester with flat-panel cabinets, grey cabinets, granite worktops, white walls, brick flooring, a concealed washer and dryer, black worktops and a submerged sink.
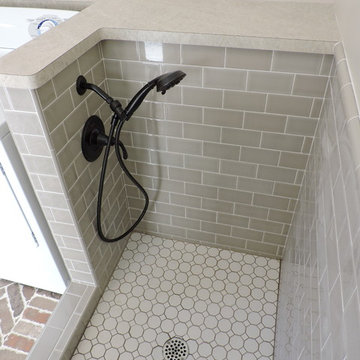
Small shower, great for washing pets or muddy feet.
Inspiration for an utility room in Detroit with brick flooring.
Inspiration for an utility room in Detroit with brick flooring.
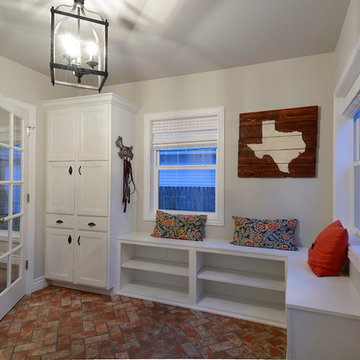
This over 100 year old home has some great features that the homeowner wanted to keep and improve on to keep the feel of the 1899 home, but still modernize it to today's comforts. A 600 square foot addition was added to the back of the home, enlarging the kitchen and master suite. This mud room connects to the kitchen and breakfast nook via French Doors and has a great herringbone pattern in its brick floor.
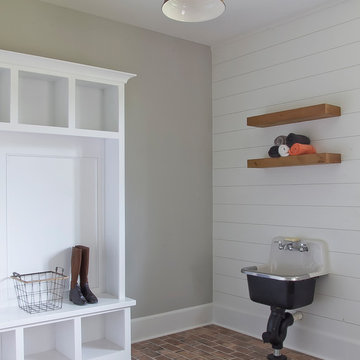
Family oriented farmhouse with board and batten siding, shaker style cabinetry, brick accents, and hardwood floors. Separate entrance from garage leading to a functional, one-bedroom in-law suite.
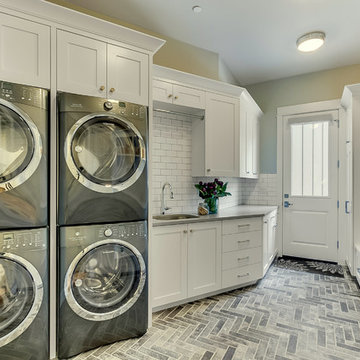
Custom Designed Home by Concept Builders, Inc.
This is an example of a large traditional galley separated utility room in Seattle with a submerged sink, shaker cabinets, white cabinets, grey walls, brick flooring, grey floors, engineered stone countertops and a stacked washer and dryer.
This is an example of a large traditional galley separated utility room in Seattle with a submerged sink, shaker cabinets, white cabinets, grey walls, brick flooring, grey floors, engineered stone countertops and a stacked washer and dryer.

Design ideas for an expansive beach style l-shaped utility room in Charleston with a submerged sink, beaded cabinets, blue cabinets, engineered stone countertops, white splashback, metro tiled splashback, white walls, brick flooring, a side by side washer and dryer and white worktops.
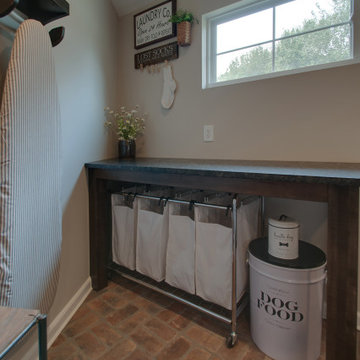
Design ideas for a small rural utility room in Nashville with a belfast sink, shaker cabinets, brown cabinets, granite worktops, grey walls, brick flooring, a side by side washer and dryer, multi-coloured floors and black worktops.
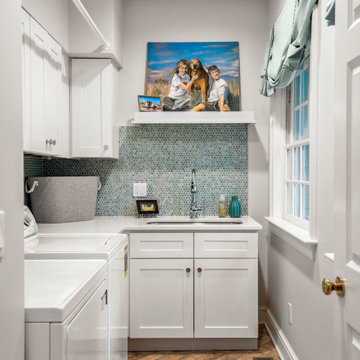
Inspiration for a classic utility room in Boston with a submerged sink, blue splashback, mosaic tiled splashback, brick flooring, a side by side washer and dryer, brown floors and white worktops.

This is an example of a large coastal single-wall separated utility room in Atlanta with a submerged sink, recessed-panel cabinets, white cabinets, marble worktops, white walls, brick flooring, multi-coloured floors and grey worktops.
Grey Utility Room with Brick Flooring Ideas and Designs
1