Utility Room with Pink Splashback Ideas and Designs
Refine by:
Budget
Sort by:Popular Today
1 - 20 of 58 photos
Item 1 of 2

Fun and playful utility, laundry room with WC, cloak room.
Design ideas for a small traditional single-wall separated utility room in Berkshire with an integrated sink, flat-panel cabinets, green cabinets, quartz worktops, pink splashback, ceramic splashback, green walls, light hardwood flooring, a side by side washer and dryer, grey floors, white worktops, wallpapered walls and feature lighting.
Design ideas for a small traditional single-wall separated utility room in Berkshire with an integrated sink, flat-panel cabinets, green cabinets, quartz worktops, pink splashback, ceramic splashback, green walls, light hardwood flooring, a side by side washer and dryer, grey floors, white worktops, wallpapered walls and feature lighting.

This home was given a new lease of life with major structural work undertaken to provide for an expanded family room with generous entertaining zones. The new colour scheme and floor plan layout sought to enhance the concept of indoor / outdoor living and improve the flow of natural light throughout the previously dark house. The swimming pool decking was replaced with Travertine stone paving to provide a sophisticated finish to complement the refreshed interiors.

Here we see the storage of the washer, dryer, and laundry behind the custom-made wooden screens. The laundry storage area features a black matte metal garment hanging rod above Ash cabinetry topped with polished terrazzo that features an array of grey and multi-tonal pinks and carries up to the back of the wall. The wall sconce features a hand-blown glass globe, cut and polished to resemble a precious stone or crystal.

Murphys Road is a renovation in a 1906 Villa designed to compliment the old features with new and modern twist. Innovative colours and design concepts are used to enhance spaces and compliant family living. This award winning space has been featured in magazines and websites all around the world. It has been heralded for it's use of colour and design in inventive and inspiring ways.
Designed by New Zealand Designer, Alex Fulton of Alex Fulton Design
Photographed by Duncan Innes for Homestyle Magazine

Photo of a medium sized contemporary single-wall utility room in Perth with a belfast sink, all styles of cabinet, all types of cabinet finish, engineered stone countertops, pink splashback, ceramic splashback, a side by side washer and dryer and white worktops.

A first floor bespoke laundry room with tiled flooring and backsplash with a butler sink and mid height washing machine and tumble dryer for easy access. Dirty laundry shoots for darks and colours, with plenty of opening shelving and hanging spaces for freshly ironed clothing. This is a laundry that not only looks beautiful but works!

This is an example of a medium sized bohemian l-shaped separated utility room in Phoenix with a submerged sink, shaker cabinets, grey cabinets, engineered stone countertops, pink splashback, ceramic splashback, white walls, porcelain flooring, a side by side washer and dryer, white floors and white worktops.

Shaker kitchen style and soft pink walls in the utility room
Classic utility room in Buckinghamshire with shaker cabinets, composite countertops, pink splashback, ceramic splashback, ceramic flooring, pink floors, white worktops and a submerged sink.
Classic utility room in Buckinghamshire with shaker cabinets, composite countertops, pink splashback, ceramic splashback, ceramic flooring, pink floors, white worktops and a submerged sink.

Design ideas for a medium sized beach style single-wall separated utility room in Auckland with a built-in sink, flat-panel cabinets, blue cabinets, laminate countertops, pink splashback, porcelain splashback, white walls, porcelain flooring, a side by side washer and dryer, grey floors and brown worktops.

Medium sized modern single-wall separated utility room in Auckland with a submerged sink, flat-panel cabinets, white cabinets, light hardwood flooring, pink splashback, metro tiled splashback, a side by side washer and dryer and white worktops.

We maximized the available space with double-height wall units extending up to the ceiling. The room's functionality was further enhanced by incorporating a Dryaway laundry drying system, comprised of pull-out racks, underfloor heating, and a conveniently located dehumidifier - plumbed in under the sink with a custom-cut vent in the side panel.
These well-thought-out details allowed for efficient laundry procedures in a compact yet highly functional space.

Photo of a medium sized modern separated utility room in Paris with a built-in sink, beaded cabinets, light wood cabinets, tile countertops, pink splashback, ceramic splashback, white walls, ceramic flooring, a stacked washer and dryer, white floors and pink worktops.
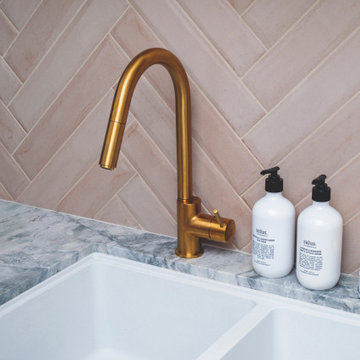
Laundry Luxe is a prime example of how transforming an unused space into a high-end laundry room can elevate the art of cleaning clothes. The drying cabinet, pull-out ironing board, and double laundry baskets offer both practicality and functionality. The drying cabinet provides a gentle and efficient way to dry delicate clothes, linens, and towels. The pull-out ironing board saves space and makes ironing clothes quicker and easier. The double laundry baskets offer ample storage space, allowing for efficient sorting of laundry by color, fabric, or individual family members.
Overall, Laundry Luxe demonstrates how a well-designed laundry space can offer many benefits, including improved functionality, increased storage space, and enhanced aesthetics. With features like a drying cabinet, pull-out ironing board, and double laundry baskets, you can create a laundry room that elevates the art of cleaning clothes and transforms a mundane task into a luxurious experience.

This pretty pink backsplash offers a pop of colour in this hardworking room. With plenty of storage, bench space and hanging space the weekly washing is no longer a chore.
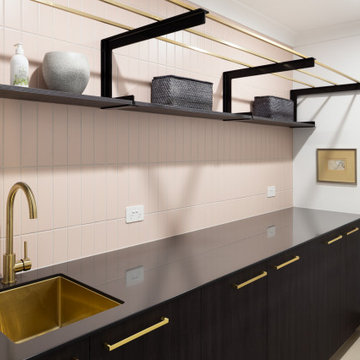
Photo of a medium sized modern single-wall separated utility room in Brisbane with a submerged sink, dark wood cabinets, laminate countertops, pink splashback, matchstick tiled splashback, white walls, ceramic flooring, a side by side washer and dryer, grey floors and black worktops.
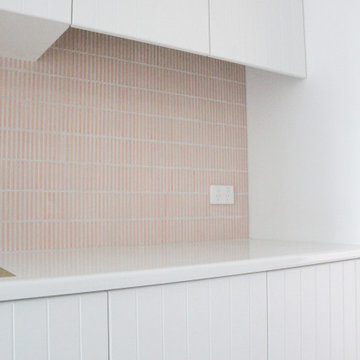
Pink Splashback, Laundry Renovations Perth, Hampton Style Laundry, Hampton Laundry, Diamon Tiles
Medium sized modern single-wall separated utility room in Perth with a built-in sink, shaker cabinets, white cabinets, engineered stone countertops, pink splashback, mosaic tiled splashback, white walls, porcelain flooring, a stacked washer and dryer, white floors and white worktops.
Medium sized modern single-wall separated utility room in Perth with a built-in sink, shaker cabinets, white cabinets, engineered stone countertops, pink splashback, mosaic tiled splashback, white walls, porcelain flooring, a stacked washer and dryer, white floors and white worktops.

Photo of a small single-wall separated utility room in Sydney with flat-panel cabinets, light wood cabinets, engineered stone countertops, pink splashback, ceramic splashback, yellow walls, vinyl flooring, a side by side washer and dryer, pink floors and white worktops.
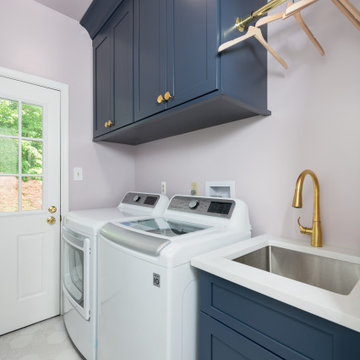
Small classic single-wall separated utility room in Philadelphia with a submerged sink, shaker cabinets, blue cabinets, engineered stone countertops, pink splashback, purple walls, porcelain flooring, a side by side washer and dryer, beige floors and white worktops.
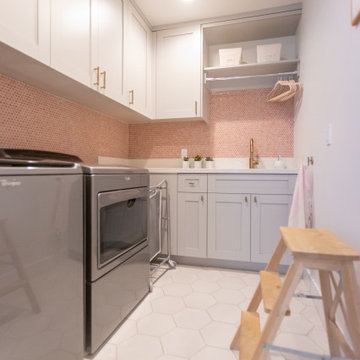
Medium sized bohemian l-shaped separated utility room in Phoenix with a submerged sink, shaker cabinets, grey cabinets, engineered stone countertops, pink splashback, ceramic splashback, white walls, porcelain flooring, a side by side washer and dryer, white floors and white worktops.

A first floor bespoke laundry room with tiled flooring and backsplash with a butler sink and mid height washing machine and tumble dryer for easy access. Dirty laundry shoots for darks and colours, with plenty of opening shelving and hanging spaces for freshly ironed clothing. This is a laundry that not only looks beautiful but works!
Utility Room with Pink Splashback Ideas and Designs
1