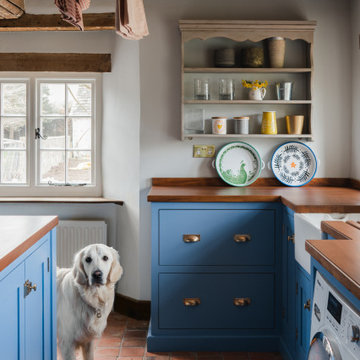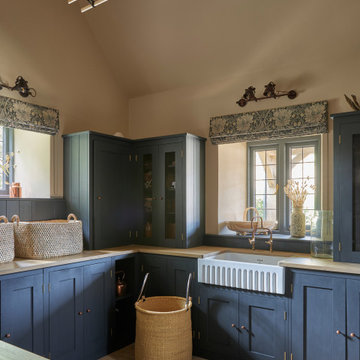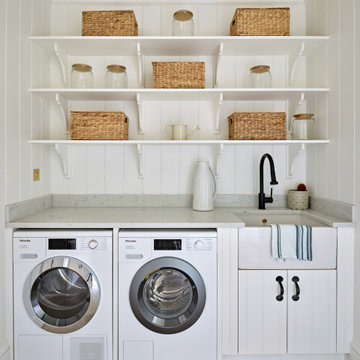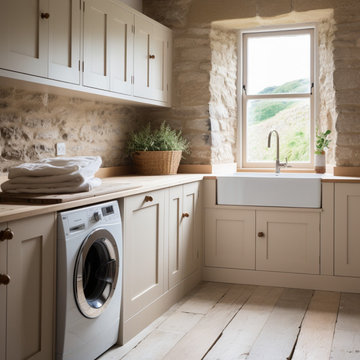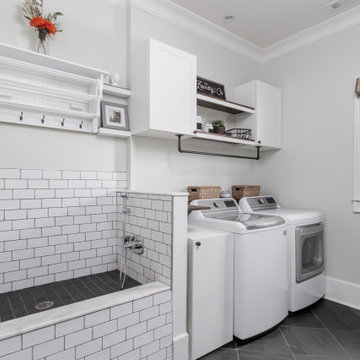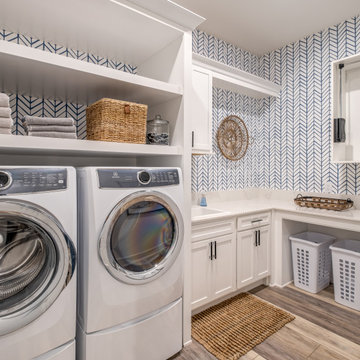Country Utility Room Ideas and Designs
Refine by:
Budget
Sort by:Popular Today
1 - 20 of 8,456 photos
Item 1 of 2
Find the right local pro for your project

This is an example of a large rural single-wall utility room in Kent with a belfast sink, shaker cabinets, white cabinets, quartz worktops, white walls, grey floors, white worktops, a side by side washer and dryer and exposed beams.

A country kitchen in rural Pembrokeshire with breathtaking views and plenty of character. Under the striking low beamed ceiling, the Shaker cabinets are designed in an L-shape run with a large central freestanding island.
The kitchen revolves around the generously proportioned Ash island acting as a prep table, a place to perch and plenty of storage.
In keeping with the farmhouse aesthetic, the walk in pantry houses jams and jars with everything on show.
Round the corner lies the utility space with an additional sink and white good appliances with a boot room on entry to the property for muddy wellies and raincoats.

Design ideas for a rural u-shaped utility room in Other with a submerged sink, recessed-panel cabinets, beige cabinets, beige walls, a side by side washer and dryer, brown floors and white worktops.

This is an example of a rural single-wall separated utility room in Burlington with open cabinets, green cabinets, green walls, dark hardwood flooring, a side by side washer and dryer, brown floors, black worktops and tongue and groove walls.

Country galley separated utility room in Minneapolis with a submerged sink, shaker cabinets, brown cabinets, white walls, medium hardwood flooring, a side by side washer and dryer, brown floors, black worktops and granite worktops.

Photo of a farmhouse l-shaped utility room in Other with a belfast sink, recessed-panel cabinets, red cabinets, granite worktops, multi-coloured walls, slate flooring, a concealed washer and dryer, multi-coloured floors, white worktops and wallpapered walls.

This is an example of a farmhouse single-wall separated utility room in Denver with a belfast sink, shaker cabinets, grey cabinets, white walls, a side by side washer and dryer, grey floors and white worktops.

Inspiration for a farmhouse single-wall separated utility room in Chicago with a submerged sink, recessed-panel cabinets, grey cabinets, grey walls, a side by side washer and dryer, grey floors and white worktops.

Design: Studio Three Design, Inc /
Photography: Agnieszka Jakubowicz
This is an example of a farmhouse utility room in San Francisco with a feature wall.
This is an example of a farmhouse utility room in San Francisco with a feature wall.

Photo of a rural utility room in Denver with a submerged sink, flat-panel cabinets, white walls, porcelain flooring, a side by side washer and dryer, grey floors and white worktops.

Photo of a large farmhouse l-shaped separated utility room in Boise with a built-in sink, shaker cabinets, green cabinets, engineered stone countertops, white walls, porcelain flooring, a side by side washer and dryer, grey floors and white worktops.

Photo of a medium sized rural single-wall separated utility room in Sacramento with a built-in sink, raised-panel cabinets, dark wood cabinets, concrete worktops, white walls, medium hardwood flooring, a side by side washer and dryer, brown floors and grey worktops.

Farmhouse style laundry room featuring navy patterned Cement Tile flooring, custom white overlay cabinets, brass cabinet hardware, farmhouse sink, and wall mounted faucet.
Country Utility Room Ideas and Designs

Photo by KuDa Photography
Design ideas for a country l-shaped utility room in Portland with a belfast sink, recessed-panel cabinets, white cabinets, wood worktops, a side by side washer and dryer, grey floors and brown worktops.
Design ideas for a country l-shaped utility room in Portland with a belfast sink, recessed-panel cabinets, white cabinets, wood worktops, a side by side washer and dryer, grey floors and brown worktops.
1
