Country Utility Room with Grey Worktops Ideas and Designs
Refine by:
Budget
Sort by:Popular Today
1 - 20 of 281 photos
Item 1 of 3

Photo of a medium sized rural single-wall separated utility room in Sacramento with a built-in sink, raised-panel cabinets, dark wood cabinets, concrete worktops, white walls, medium hardwood flooring, a side by side washer and dryer, brown floors and grey worktops.
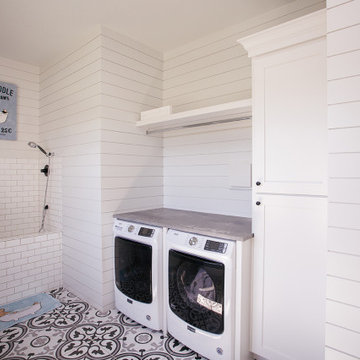
Custom laundry room cabinets with a white finish.
This is an example of a medium sized rural utility room in Portland with a built-in sink, white cabinets, window splashback, white walls, a side by side washer and dryer, multi-coloured floors and grey worktops.
This is an example of a medium sized rural utility room in Portland with a built-in sink, white cabinets, window splashback, white walls, a side by side washer and dryer, multi-coloured floors and grey worktops.

This is an example of a large rural galley separated utility room in Salt Lake City with granite worktops, slate flooring, a side by side washer and dryer, grey floors, grey worktops, recessed-panel cabinets, grey cabinets and grey walls.

Meaghan Larsen Photographer Lisa Shearer Designer
Inspiration for a small rural single-wall separated utility room in Salt Lake City with a belfast sink, shaker cabinets, white cabinets, marble worktops, white walls, porcelain flooring, a stacked washer and dryer, brown floors and grey worktops.
Inspiration for a small rural single-wall separated utility room in Salt Lake City with a belfast sink, shaker cabinets, white cabinets, marble worktops, white walls, porcelain flooring, a stacked washer and dryer, brown floors and grey worktops.

Inspiration for a medium sized rural galley separated utility room in Chicago with a submerged sink, recessed-panel cabinets, white cabinets, engineered stone countertops, yellow walls, ceramic flooring, multi-coloured floors and grey worktops.

This is an example of a large farmhouse single-wall separated utility room in Charleston with a submerged sink, recessed-panel cabinets, black cabinets, marble worktops, white walls, porcelain flooring, a side by side washer and dryer, multi-coloured floors and grey worktops.

Open shelving in the laundry room provides plenty of room for linens. Photo by Mike Kaskel
Photo of a medium sized country u-shaped separated utility room in Chicago with open cabinets, white cabinets, marble worktops, white walls, porcelain flooring, brown floors and grey worktops.
Photo of a medium sized country u-shaped separated utility room in Chicago with open cabinets, white cabinets, marble worktops, white walls, porcelain flooring, brown floors and grey worktops.

PhotoSynthesis Studio
Photo of a country single-wall separated utility room in Atlanta with a submerged sink, recessed-panel cabinets, white cabinets, a side by side washer and dryer and grey worktops.
Photo of a country single-wall separated utility room in Atlanta with a submerged sink, recessed-panel cabinets, white cabinets, a side by side washer and dryer and grey worktops.

© Lassiter Photography | ReVisionCharlotte.com
Medium sized rural galley utility room in Charlotte with a single-bowl sink, shaker cabinets, blue cabinets, quartz worktops, grey splashback, stone slab splashback, beige walls, porcelain flooring, a side by side washer and dryer, grey floors, grey worktops and wallpapered walls.
Medium sized rural galley utility room in Charlotte with a single-bowl sink, shaker cabinets, blue cabinets, quartz worktops, grey splashback, stone slab splashback, beige walls, porcelain flooring, a side by side washer and dryer, grey floors, grey worktops and wallpapered walls.

Architectural advisement, Interior Design, Custom Furniture Design & Art Curation by Chango & Co.
Architecture by Crisp Architects
Construction by Structure Works Inc.
Photography by Sarah Elliott
See the feature in Domino Magazine
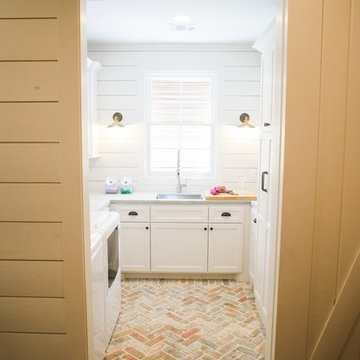
Medium sized farmhouse u-shaped separated utility room in Houston with a submerged sink, recessed-panel cabinets, white cabinets, white walls, brick flooring, a side by side washer and dryer, beige floors, concrete worktops and grey worktops.

This once angular kitchen is now expansive and carries a farmhouse charm with natural wood sliding doors and rustic looking cabinetry in the island.
Medium sized farmhouse l-shaped utility room in Columbus with beaded cabinets, white cabinets, quartz worktops, grey walls, ceramic flooring, a side by side washer and dryer, beige floors and grey worktops.
Medium sized farmhouse l-shaped utility room in Columbus with beaded cabinets, white cabinets, quartz worktops, grey walls, ceramic flooring, a side by side washer and dryer, beige floors and grey worktops.
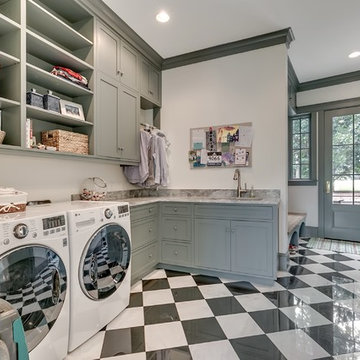
southern style, traditional design
Farmhouse u-shaped utility room in Other with a submerged sink, shaker cabinets, grey cabinets, white walls, multi-coloured floors and grey worktops.
Farmhouse u-shaped utility room in Other with a submerged sink, shaker cabinets, grey cabinets, white walls, multi-coloured floors and grey worktops.
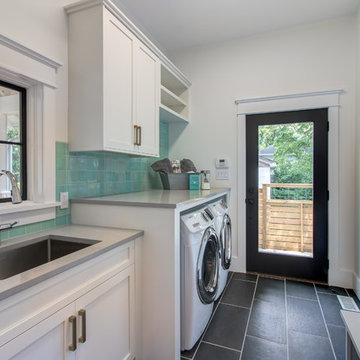
Teal tiles add whimsy to this laundry room.
This is an example of a medium sized farmhouse separated utility room in Raleigh with a submerged sink, shaker cabinets, white cabinets, white walls, a side by side washer and dryer, black floors and grey worktops.
This is an example of a medium sized farmhouse separated utility room in Raleigh with a submerged sink, shaker cabinets, white cabinets, white walls, a side by side washer and dryer, black floors and grey worktops.

Butler's Pantry. Mud room. Dog room with concrete tops, galvanized doors. Cypress cabinets. Horse feeding trough for dog washing. Concrete floors. LEED Platinum home. Photos by Matt McCorteney.
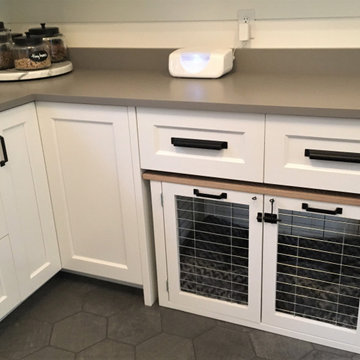
Laundry/Mudroom/Dog Kennel & treat space.
Photo of a medium sized country utility room in Minneapolis with a submerged sink, beaded cabinets, white cabinets, engineered stone countertops, white walls, ceramic flooring, a stacked washer and dryer, grey floors and grey worktops.
Photo of a medium sized country utility room in Minneapolis with a submerged sink, beaded cabinets, white cabinets, engineered stone countertops, white walls, ceramic flooring, a stacked washer and dryer, grey floors and grey worktops.

Design ideas for a rural utility room in Other with a belfast sink, recessed-panel cabinets, white cabinets, white walls, dark hardwood flooring, a side by side washer and dryer, brown floors, laminate countertops and grey worktops.
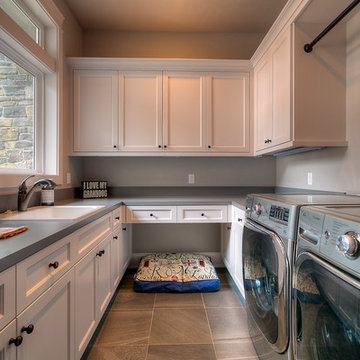
Design ideas for a large farmhouse galley separated utility room in Portland with a built-in sink, shaker cabinets, white cabinets, engineered stone countertops, beige walls, a side by side washer and dryer, grey floors, porcelain flooring and grey worktops.

Large country galley separated utility room in Salt Lake City with a submerged sink, flat-panel cabinets, beige cabinets, granite worktops, white walls, slate flooring, a stacked washer and dryer, grey floors and grey worktops.
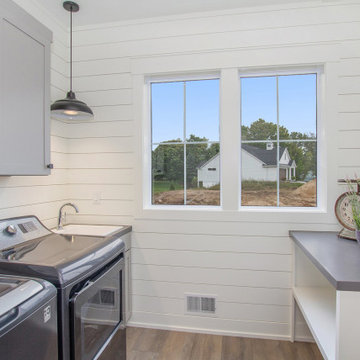
This stand-alone condominium takes a bold step with dark, modern farmhouse exterior features. Once again, the details of this stand alone condominium are where this custom design stands out; from custom trim to beautiful ceiling treatments and careful consideration for how the spaces interact. The exterior of the home is detailed with dark horizontal siding, vinyl board and batten, black windows, black asphalt shingles and accent metal roofing. Our design intent behind these stand-alone condominiums is to bring the maintenance free lifestyle with a space that feels like your own.
Country Utility Room with Grey Worktops Ideas and Designs
1