Scandinavian Utility Room with Grey Worktops Ideas and Designs
Refine by:
Budget
Sort by:Popular Today
1 - 20 of 33 photos
Item 1 of 3

Inspiration for a medium sized scandinavian l-shaped separated utility room in Malaga with flat-panel cabinets, white cabinets, laminate countertops, white walls, light hardwood flooring, an integrated washer and dryer, grey floors, grey worktops and a drop ceiling.

Matte black cabinetry in Clean Touch from Timberwood Panels. White Cement Laminate benchtop from Polytec
Photo of a medium sized scandi galley separated utility room in Melbourne with a built-in sink, black cabinets, laminate countertops, white walls, a side by side washer and dryer, grey floors and grey worktops.
Photo of a medium sized scandi galley separated utility room in Melbourne with a built-in sink, black cabinets, laminate countertops, white walls, a side by side washer and dryer, grey floors and grey worktops.

Photo of a large scandinavian galley utility room in Toronto with an utility sink, flat-panel cabinets, light wood cabinets, engineered stone countertops, multi-coloured splashback, porcelain splashback, white walls, ceramic flooring, a side by side washer and dryer, grey floors and grey worktops.
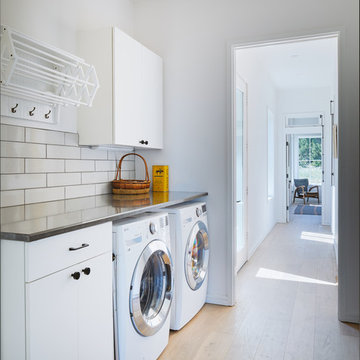
Inspiration for a scandi single-wall separated utility room in Austin with flat-panel cabinets, white cabinets, stainless steel worktops, white walls, light hardwood flooring, a side by side washer and dryer, beige floors and grey worktops.

Modern Laundry Room, Cobalt Grey, Fantastic Storage for Vacuum Cleaner and Brooms
Inspiration for a medium sized scandi l-shaped laundry cupboard in Miami with flat-panel cabinets, grey cabinets, laminate countertops, white walls, laminate floors, an integrated washer and dryer, beige floors and grey worktops.
Inspiration for a medium sized scandi l-shaped laundry cupboard in Miami with flat-panel cabinets, grey cabinets, laminate countertops, white walls, laminate floors, an integrated washer and dryer, beige floors and grey worktops.

Scandinavian single-wall utility room in Sydney with a belfast sink, shaker cabinets, white cabinets, white walls, marble flooring, a side by side washer and dryer, white floors and grey worktops.
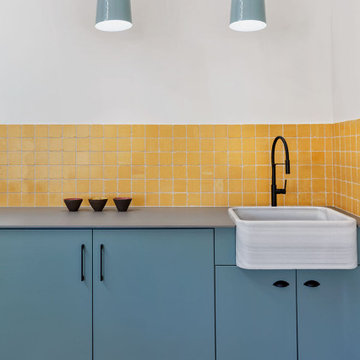
La zona de lavadero, con su lavadora y secadora, está perfectamente integrada en el espacio con unos muebles diseñados y lacados a medida. La clienta es una enamorada de los detalles vintage y encargamos para tal efecto una pila de mármol macael para integrarlo sobre una encimera de porcelánico de una pieza. Enmarcando el conjunto, instalamos unos azulejos rústicos en color mostaza.

Multi purpose room with loads of storage for pantry items, laundry and mudroom to dump those dirty shoes at the end of the day.
Design ideas for a medium sized scandinavian galley utility room in Melbourne with a double-bowl sink, open cabinets, white cabinets, composite countertops, white splashback, metro tiled splashback, white walls, light hardwood flooring, an integrated washer and dryer and grey worktops.
Design ideas for a medium sized scandinavian galley utility room in Melbourne with a double-bowl sink, open cabinets, white cabinets, composite countertops, white splashback, metro tiled splashback, white walls, light hardwood flooring, an integrated washer and dryer and grey worktops.
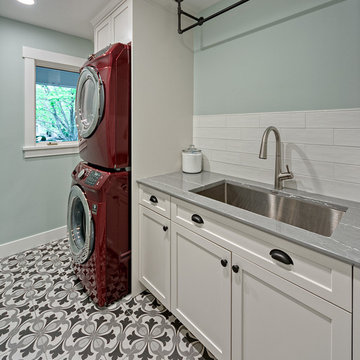
Plymouth remodeled Laundry Room. Stacked appliances with beautiful 10x10 DOM Solace Rug Grey tile floor. Paint color is Sherwin WIlliams, Sea Salt
Photo of a small scandinavian galley separated utility room in Minneapolis with a submerged sink, flat-panel cabinets, white cabinets, engineered stone countertops, green walls, porcelain flooring, a stacked washer and dryer and grey worktops.
Photo of a small scandinavian galley separated utility room in Minneapolis with a submerged sink, flat-panel cabinets, white cabinets, engineered stone countertops, green walls, porcelain flooring, a stacked washer and dryer and grey worktops.
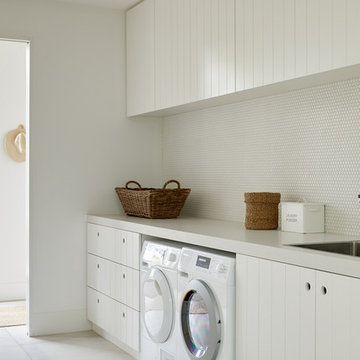
Photo of a scandi separated utility room in Melbourne with a single-bowl sink, white cabinets, white walls, a side by side washer and dryer, grey floors and grey worktops.
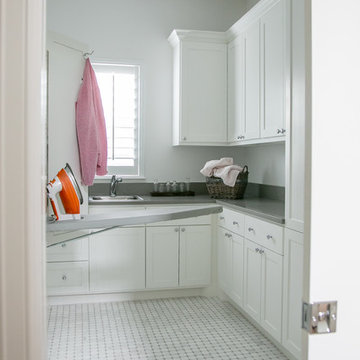
Photography by:
Jill Christina Hansen
IG: @jillchristina_dk
Inspiration for a medium sized scandinavian u-shaped separated utility room in Houston with a built-in sink, shaker cabinets, white cabinets, grey walls, grey floors and grey worktops.
Inspiration for a medium sized scandinavian u-shaped separated utility room in Houston with a built-in sink, shaker cabinets, white cabinets, grey walls, grey floors and grey worktops.
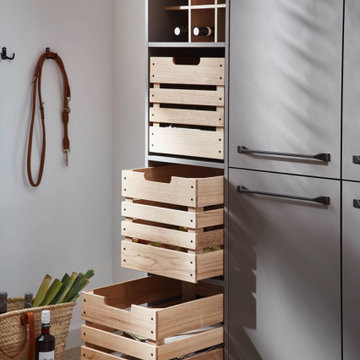
Modern Laundry Room, Cobalt Grey
This is an example of a medium sized scandinavian l-shaped laundry cupboard in Miami with flat-panel cabinets, grey cabinets, laminate countertops, white walls, laminate floors, an integrated washer and dryer, beige floors and grey worktops.
This is an example of a medium sized scandinavian l-shaped laundry cupboard in Miami with flat-panel cabinets, grey cabinets, laminate countertops, white walls, laminate floors, an integrated washer and dryer, beige floors and grey worktops.
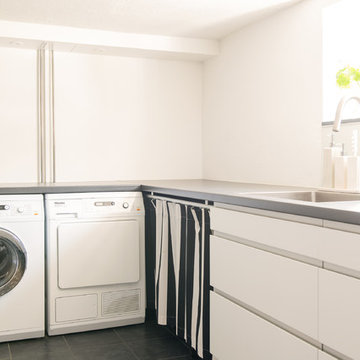
This is an example of a large scandi l-shaped separated utility room in Other with white walls, ceramic flooring, a side by side washer and dryer, grey floors and grey worktops.
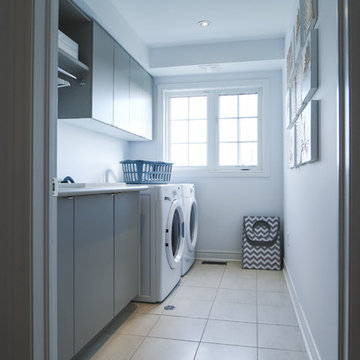
Small scandi galley separated utility room in Toronto with a built-in sink, flat-panel cabinets, grey cabinets, laminate countertops, white walls, porcelain flooring, a side by side washer and dryer, grey floors and grey worktops.
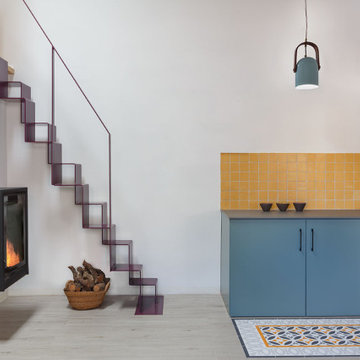
La zona de lavadero, con su lavadora y secadora, está perfectamente integrada en el espacio con unos muebles diseñados y lacados a medida. La clienta es una enamorada de los detalles vintage y encargamos para tal efecto una pila de mármol macael para integrarlo sobre una encimera de porcelánico de una pieza. Enmarcando el conjunto, instalamos unos azulejos rústicos en color mostaza.
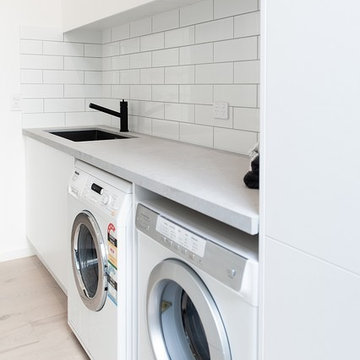
Zesta Kitchens
Photo of a medium sized scandi galley separated utility room in Melbourne with a submerged sink, open cabinets, white cabinets, engineered stone countertops, white walls, light hardwood flooring, a side by side washer and dryer and grey worktops.
Photo of a medium sized scandi galley separated utility room in Melbourne with a submerged sink, open cabinets, white cabinets, engineered stone countertops, white walls, light hardwood flooring, a side by side washer and dryer and grey worktops.
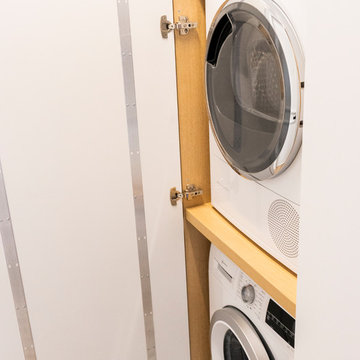
Cocina grande con isla y encimera Lapitec, una de las mejores del mercado.
Design ideas for a large scandi l-shaped utility room in Madrid with grey worktops.
Design ideas for a large scandi l-shaped utility room in Madrid with grey worktops.
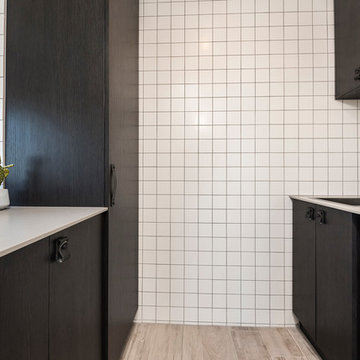
Laundry design with colour and material specification including floor and wall tiles.
Design ideas for a medium sized scandi galley separated utility room in Perth with a single-bowl sink, flat-panel cabinets, black cabinets, engineered stone countertops, white splashback, ceramic flooring and grey worktops.
Design ideas for a medium sized scandi galley separated utility room in Perth with a single-bowl sink, flat-panel cabinets, black cabinets, engineered stone countertops, white splashback, ceramic flooring and grey worktops.
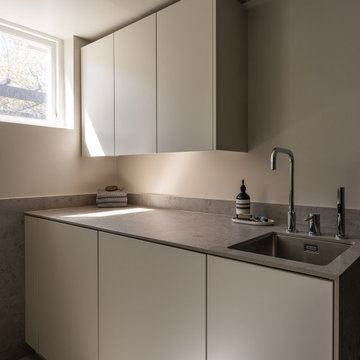
Dold tvättstuga med tvättmaskin, torktumlare, utdragbara tvättlinor och förvaring.
Large scandinavian single-wall utility room in Stockholm with a single-bowl sink, flat-panel cabinets, grey cabinets, limestone worktops, grey splashback, limestone splashback, grey walls, limestone flooring, an integrated washer and dryer, grey floors and grey worktops.
Large scandinavian single-wall utility room in Stockholm with a single-bowl sink, flat-panel cabinets, grey cabinets, limestone worktops, grey splashback, limestone splashback, grey walls, limestone flooring, an integrated washer and dryer, grey floors and grey worktops.
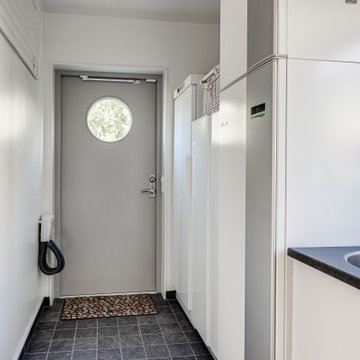
Inspiration for a medium sized scandinavian l-shaped separated utility room in Malaga with flat-panel cabinets, white cabinets, laminate countertops, white walls, light hardwood flooring, an integrated washer and dryer, grey floors, grey worktops and a drop ceiling.
Scandinavian Utility Room with Grey Worktops Ideas and Designs
1