Eclectic Utility Room with Grey Worktops Ideas and Designs
Refine by:
Budget
Sort by:Popular Today
1 - 20 of 49 photos
Item 1 of 3

playful utility room, with pink cabinets and bright red handles
Design ideas for a small bohemian single-wall utility room in London with a single-bowl sink, flat-panel cabinets, engineered stone countertops, blue splashback, white walls, cork flooring, an integrated washer and dryer and grey worktops.
Design ideas for a small bohemian single-wall utility room in London with a single-bowl sink, flat-panel cabinets, engineered stone countertops, blue splashback, white walls, cork flooring, an integrated washer and dryer and grey worktops.

Photo of a medium sized eclectic u-shaped separated utility room in Dallas with shaker cabinets, white cabinets, a belfast sink, soapstone worktops, multi-coloured walls, porcelain flooring, a side by side washer and dryer, grey floors and grey worktops.
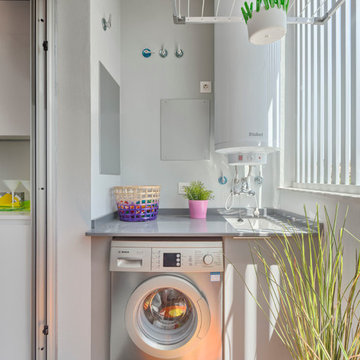
Masfotogenica Fotografía | Carlos Yagüe
This is an example of a medium sized bohemian single-wall separated utility room in Malaga with a submerged sink, flat-panel cabinets, grey cabinets, white walls, a side by side washer and dryer and grey worktops.
This is an example of a medium sized bohemian single-wall separated utility room in Malaga with a submerged sink, flat-panel cabinets, grey cabinets, white walls, a side by side washer and dryer and grey worktops.

Utility Room + Shower, WC + Boiler Cupboard.
Photography by Chris Kemp.
Photo of a large bohemian galley utility room in Kent with a belfast sink, granite worktops, beige walls, travertine flooring, a side by side washer and dryer, beige floors and grey worktops.
Photo of a large bohemian galley utility room in Kent with a belfast sink, granite worktops, beige walls, travertine flooring, a side by side washer and dryer, beige floors and grey worktops.
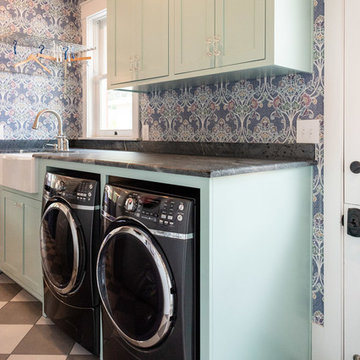
©2018 Sligh Cabinets, Inc. | Custom Cabinetry by Sligh Cabinets, Inc. | Countertops by Presidio Tile & Stone
Small eclectic galley separated utility room in San Luis Obispo with a belfast sink, shaker cabinets, turquoise cabinets, multi-coloured walls, porcelain flooring, a side by side washer and dryer, multi-coloured floors and grey worktops.
Small eclectic galley separated utility room in San Luis Obispo with a belfast sink, shaker cabinets, turquoise cabinets, multi-coloured walls, porcelain flooring, a side by side washer and dryer, multi-coloured floors and grey worktops.
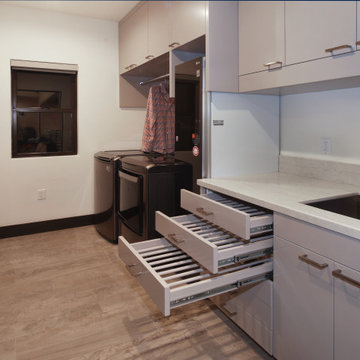
Design ideas for a medium sized eclectic galley separated utility room in Orange County with a submerged sink, flat-panel cabinets, grey cabinets, engineered stone countertops, grey splashback, engineered quartz splashback, ceramic flooring, a side by side washer and dryer, grey floors and grey worktops.

Main Floor Laundry Room with a Built-in Dog Wash
Inspiration for a small eclectic galley utility room in Omaha with a built-in sink, flat-panel cabinets, white cabinets, engineered stone countertops, white splashback, ceramic splashback, white walls, concrete flooring, a stacked washer and dryer, grey floors and grey worktops.
Inspiration for a small eclectic galley utility room in Omaha with a built-in sink, flat-panel cabinets, white cabinets, engineered stone countertops, white splashback, ceramic splashback, white walls, concrete flooring, a stacked washer and dryer, grey floors and grey worktops.
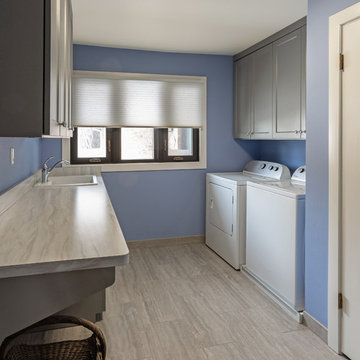
Edmunds Studios Photography
This is an example of a medium sized bohemian galley separated utility room in Milwaukee with a built-in sink, recessed-panel cabinets, grey cabinets, laminate countertops, blue walls, porcelain flooring, a side by side washer and dryer, grey floors and grey worktops.
This is an example of a medium sized bohemian galley separated utility room in Milwaukee with a built-in sink, recessed-panel cabinets, grey cabinets, laminate countertops, blue walls, porcelain flooring, a side by side washer and dryer, grey floors and grey worktops.
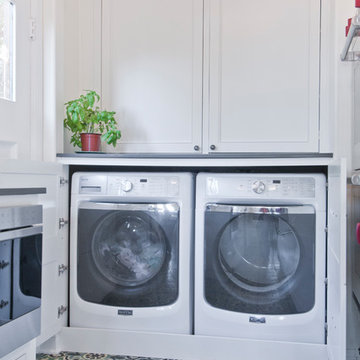
Avesha Michael
Photo of a medium sized bohemian l-shaped utility room in Los Angeles with a submerged sink, recessed-panel cabinets, white cabinets, engineered stone countertops, green splashback, ceramic splashback, porcelain flooring, multi-coloured floors and grey worktops.
Photo of a medium sized bohemian l-shaped utility room in Los Angeles with a submerged sink, recessed-panel cabinets, white cabinets, engineered stone countertops, green splashback, ceramic splashback, porcelain flooring, multi-coloured floors and grey worktops.
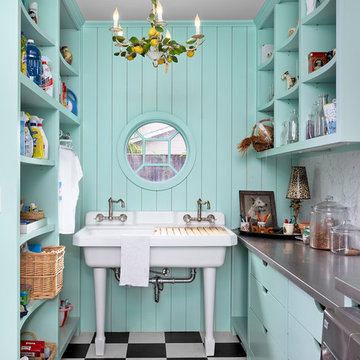
Photo of a small bohemian u-shaped utility room in Houston with open cabinets, stainless steel worktops, a side by side washer and dryer, multi-coloured floors, grey worktops and an utility sink.
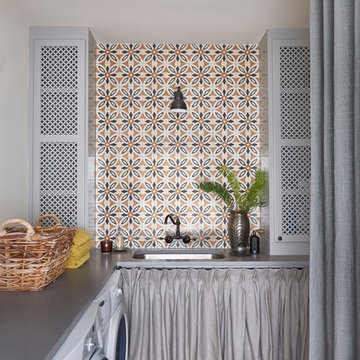
Inspiration for a medium sized bohemian l-shaped separated utility room in Orlando with a submerged sink, grey cabinets, composite countertops, white walls, terracotta flooring, a side by side washer and dryer and grey worktops.

Photo of a small bohemian galley separated utility room in Auckland with a single-bowl sink, recessed-panel cabinets, black cabinets, engineered stone countertops, multi-coloured splashback, cement tile splashback, white walls, dark hardwood flooring, a stacked washer and dryer, brown floors, grey worktops, a drop ceiling and wainscoting.
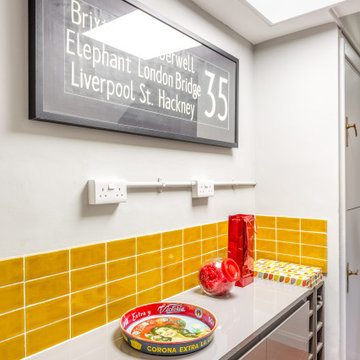
Utility and additional storage in rear hallway with tiled wall and wine storage
This is an example of a small eclectic single-wall laundry cupboard in Sussex with flat-panel cabinets, grey cabinets, composite countertops, yellow splashback, ceramic splashback, grey walls, ceramic flooring, orange floors and grey worktops.
This is an example of a small eclectic single-wall laundry cupboard in Sussex with flat-panel cabinets, grey cabinets, composite countertops, yellow splashback, ceramic splashback, grey walls, ceramic flooring, orange floors and grey worktops.
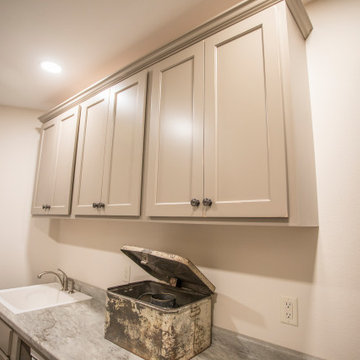
Storage galore in this main floor laundry room!
Inspiration for a medium sized eclectic galley separated utility room in Cedar Rapids with a built-in sink, flat-panel cabinets, beige cabinets, laminate countertops, brown walls, vinyl flooring, a side by side washer and dryer, brown floors and grey worktops.
Inspiration for a medium sized eclectic galley separated utility room in Cedar Rapids with a built-in sink, flat-panel cabinets, beige cabinets, laminate countertops, brown walls, vinyl flooring, a side by side washer and dryer, brown floors and grey worktops.
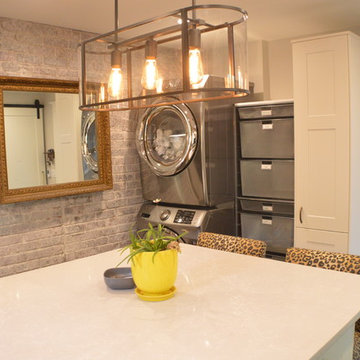
LED Edison bulbs provide a warm glow from the island chandelier. The existing brick exterior of the house was left exposed and white-washed with the wall color used throughout the room.
Joseph Quinlan, Communio Media
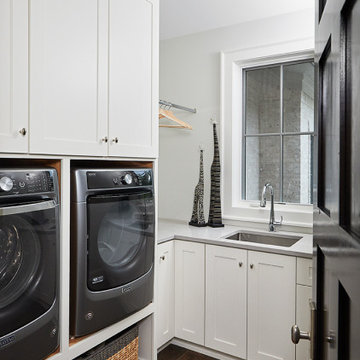
Inspiration for a medium sized eclectic l-shaped separated utility room in Grand Rapids with a submerged sink, recessed-panel cabinets, white cabinets, quartz worktops, grey walls, medium hardwood flooring, a side by side washer and dryer and grey worktops.
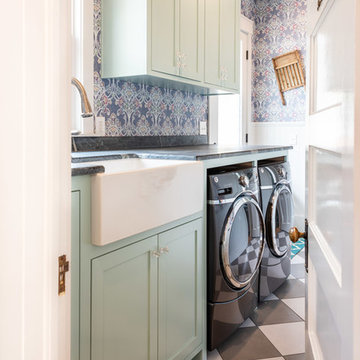
©2018 Sligh Cabinets, Inc. | Custom Cabinetry by Sligh Cabinets, Inc. | Countertops by Presidio Tile & Stone
Small bohemian galley separated utility room in San Luis Obispo with a belfast sink, shaker cabinets, turquoise cabinets, multi-coloured walls, porcelain flooring, a side by side washer and dryer, multi-coloured floors and grey worktops.
Small bohemian galley separated utility room in San Luis Obispo with a belfast sink, shaker cabinets, turquoise cabinets, multi-coloured walls, porcelain flooring, a side by side washer and dryer, multi-coloured floors and grey worktops.

This is an example of a large eclectic separated utility room in Sacramento with a submerged sink, flat-panel cabinets, green cabinets, quartz worktops, grey splashback, engineered quartz splashback, grey walls, a side by side washer and dryer and grey worktops.
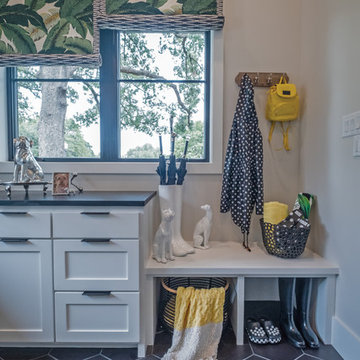
Photo of a medium sized eclectic u-shaped separated utility room in Dallas with a belfast sink, shaker cabinets, white cabinets, soapstone worktops, multi-coloured walls, porcelain flooring, a side by side washer and dryer, grey floors and grey worktops.
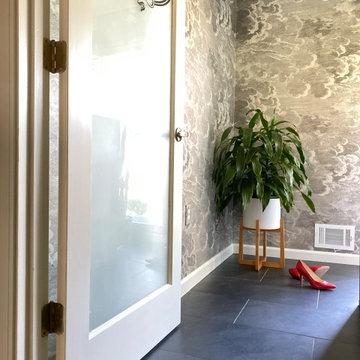
Inspiration for a small eclectic separated utility room in Atlanta with flat-panel cabinets, white cabinets, laminate countertops, ceramic flooring, a side by side washer and dryer, black floors and grey worktops.
Eclectic Utility Room with Grey Worktops Ideas and Designs
1