Eclectic Utility Room with Grey Worktops Ideas and Designs
Refine by:
Budget
Sort by:Popular Today
21 - 40 of 49 photos
Item 1 of 3
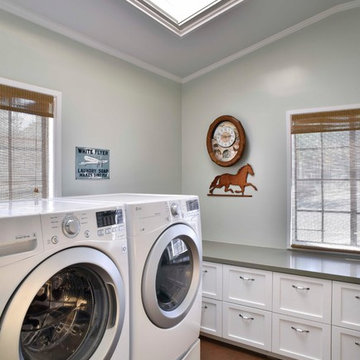
This is the remodeled laundry room with its new large counter and extra storage. The trotting horse on the wall symbolizes the equestrian theme of this home, which is owned by horse lovers.

Large scale herringbone flooring, prefinished with multi step processes to acheive different colors.
Large bohemian galley utility room in Atlanta with a belfast sink, recessed-panel cabinets, blue cabinets, engineered stone countertops, blue splashback, glass tiled splashback, white walls, medium hardwood flooring, a concealed washer and dryer, multi-coloured floors and grey worktops.
Large bohemian galley utility room in Atlanta with a belfast sink, recessed-panel cabinets, blue cabinets, engineered stone countertops, blue splashback, glass tiled splashback, white walls, medium hardwood flooring, a concealed washer and dryer, multi-coloured floors and grey worktops.
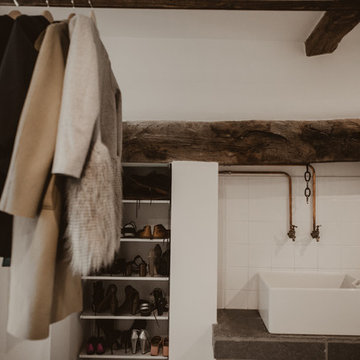
A useful utility space was created in the original inglenook with exposed beams and copper piping adding extra interest
Photo of a medium sized eclectic utility room in Other with a belfast sink, engineered stone countertops, white splashback, ceramic splashback, white walls, limestone flooring, grey floors, grey worktops and exposed beams.
Photo of a medium sized eclectic utility room in Other with a belfast sink, engineered stone countertops, white splashback, ceramic splashback, white walls, limestone flooring, grey floors, grey worktops and exposed beams.
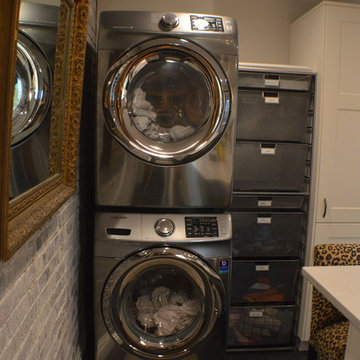
One corner of the addition is the mainfloor laundry room, with stacked front loading machines, an Elfa drawer unit for laundry serving, and an Ikea tall cabinet for storage of laundry and cleaning products.
Joseph Quinlan, Communio Media
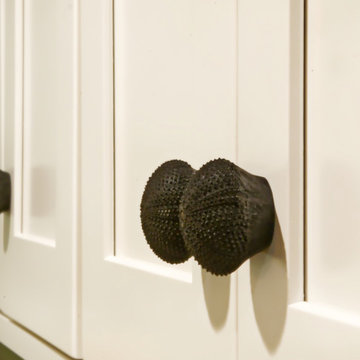
What is a better way to spice up a boring laundry room at the beach than with fun cabinet knobs???
Photo of a small bohemian single-wall separated utility room in Philadelphia with a built-in sink, shaker cabinets, white cabinets, engineered stone countertops, grey splashback, engineered quartz splashback, blue walls, vinyl flooring, a side by side washer and dryer, brown floors and grey worktops.
Photo of a small bohemian single-wall separated utility room in Philadelphia with a built-in sink, shaker cabinets, white cabinets, engineered stone countertops, grey splashback, engineered quartz splashback, blue walls, vinyl flooring, a side by side washer and dryer, brown floors and grey worktops.
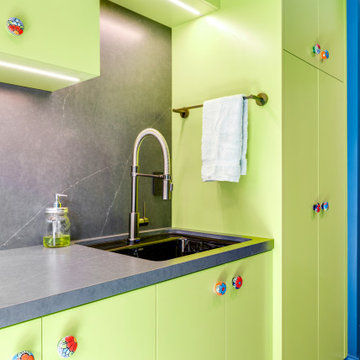
Inspiration for a large bohemian separated utility room in Sacramento with a submerged sink, flat-panel cabinets, green cabinets, quartz worktops, grey splashback, engineered quartz splashback, grey walls, a side by side washer and dryer and grey worktops.

Design ideas for a small eclectic galley separated utility room in Auckland with a single-bowl sink, recessed-panel cabinets, black cabinets, engineered stone countertops, multi-coloured splashback, cement tile splashback, white walls, dark hardwood flooring, a stacked washer and dryer, brown floors, grey worktops, a drop ceiling and wainscoting.
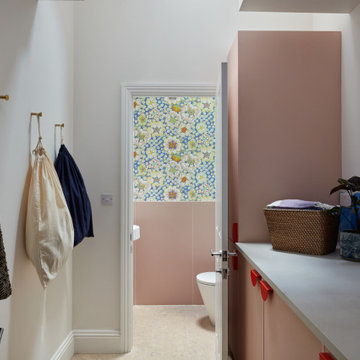
playful utility room, with pink cabinets and bright red handles
Design ideas for a small bohemian single-wall utility room in London with a single-bowl sink, flat-panel cabinets, engineered stone countertops, blue splashback, white walls, cork flooring, an integrated washer and dryer and grey worktops.
Design ideas for a small bohemian single-wall utility room in London with a single-bowl sink, flat-panel cabinets, engineered stone countertops, blue splashback, white walls, cork flooring, an integrated washer and dryer and grey worktops.
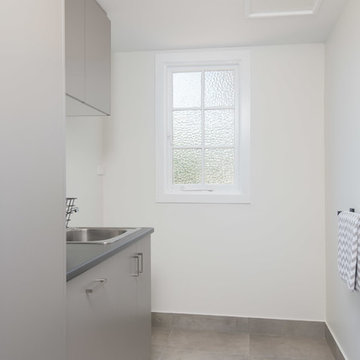
Inspiration for a medium sized bohemian single-wall separated utility room in Other with a built-in sink, recessed-panel cabinets, grey cabinets, laminate countertops, white walls, ceramic flooring, a stacked washer and dryer, grey floors and grey worktops.
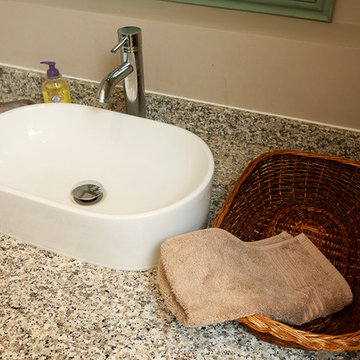
Utility Room + Shower, WC + Boiler Cupboard.
Photography by Chris Kemp.
Photo of a large eclectic galley utility room in Kent with a belfast sink, shaker cabinets, beige cabinets, granite worktops, beige walls, travertine flooring, a side by side washer and dryer, beige floors and grey worktops.
Photo of a large eclectic galley utility room in Kent with a belfast sink, shaker cabinets, beige cabinets, granite worktops, beige walls, travertine flooring, a side by side washer and dryer, beige floors and grey worktops.
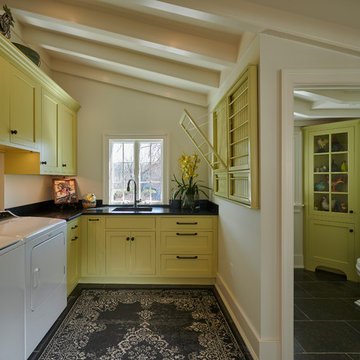
Plato Woodwork, RVOiii Photography,
Photo of an eclectic utility room in Philadelphia with a submerged sink, beaded cabinets, soapstone worktops, a side by side washer and dryer and grey worktops.
Photo of an eclectic utility room in Philadelphia with a submerged sink, beaded cabinets, soapstone worktops, a side by side washer and dryer and grey worktops.
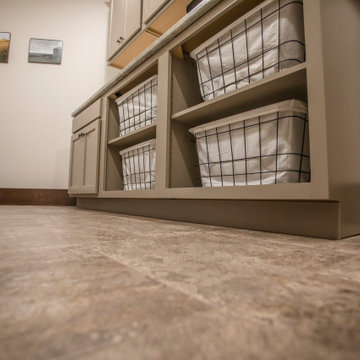
Storage galore in this main floor laundry room!
Photo of a medium sized eclectic galley separated utility room in Cedar Rapids with a built-in sink, flat-panel cabinets, beige cabinets, laminate countertops, brown walls, vinyl flooring, a side by side washer and dryer, brown floors and grey worktops.
Photo of a medium sized eclectic galley separated utility room in Cedar Rapids with a built-in sink, flat-panel cabinets, beige cabinets, laminate countertops, brown walls, vinyl flooring, a side by side washer and dryer, brown floors and grey worktops.
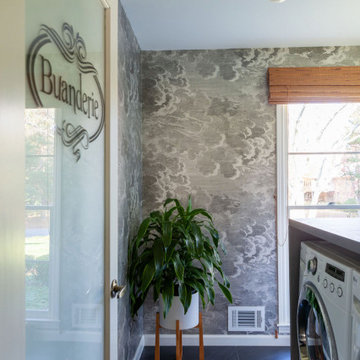
Inspiration for a small bohemian separated utility room in Atlanta with flat-panel cabinets, white cabinets, laminate countertops, ceramic flooring, a side by side washer and dryer, black floors and grey worktops.
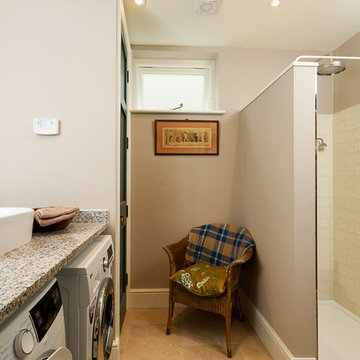
Utility Room + Shower, WC + Boiler Cupboard.
Photography by Chris Kemp.
Large eclectic galley utility room in Kent with a belfast sink, shaker cabinets, beige cabinets, granite worktops, beige walls, travertine flooring, a side by side washer and dryer, beige floors and grey worktops.
Large eclectic galley utility room in Kent with a belfast sink, shaker cabinets, beige cabinets, granite worktops, beige walls, travertine flooring, a side by side washer and dryer, beige floors and grey worktops.

Bootroom & Utility Room.
Photography by Chris Kemp.
Inspiration for a medium sized eclectic galley utility room in Kent with an utility sink, shaker cabinets, beige cabinets, granite worktops, beige walls, travertine flooring, a side by side washer and dryer, beige floors and grey worktops.
Inspiration for a medium sized eclectic galley utility room in Kent with an utility sink, shaker cabinets, beige cabinets, granite worktops, beige walls, travertine flooring, a side by side washer and dryer, beige floors and grey worktops.
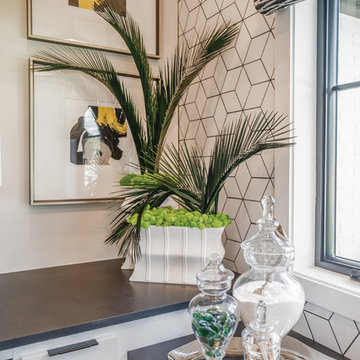
Photo of a medium sized bohemian u-shaped separated utility room in Dallas with a belfast sink, shaker cabinets, white cabinets, soapstone worktops, multi-coloured walls, porcelain flooring, a side by side washer and dryer, grey floors and grey worktops.
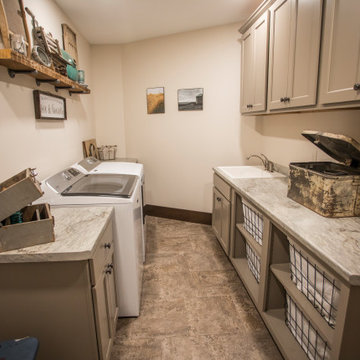
Storage galore in this main floor laundry room!
This is an example of a medium sized bohemian galley separated utility room in Cedar Rapids with a built-in sink, flat-panel cabinets, beige cabinets, laminate countertops, brown walls, vinyl flooring, a side by side washer and dryer, brown floors and grey worktops.
This is an example of a medium sized bohemian galley separated utility room in Cedar Rapids with a built-in sink, flat-panel cabinets, beige cabinets, laminate countertops, brown walls, vinyl flooring, a side by side washer and dryer, brown floors and grey worktops.
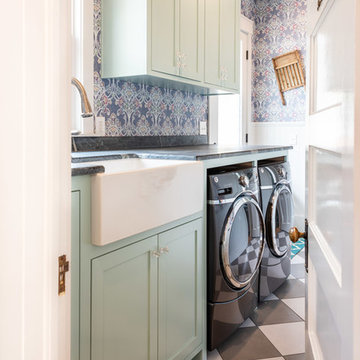
©2018 Sligh Cabinets, Inc. | Custom Cabinetry by Sligh Cabinets, Inc. | Countertops by Presidio Tile & Stone
Small bohemian galley separated utility room in San Luis Obispo with a belfast sink, shaker cabinets, turquoise cabinets, multi-coloured walls, porcelain flooring, a side by side washer and dryer, multi-coloured floors and grey worktops.
Small bohemian galley separated utility room in San Luis Obispo with a belfast sink, shaker cabinets, turquoise cabinets, multi-coloured walls, porcelain flooring, a side by side washer and dryer, multi-coloured floors and grey worktops.
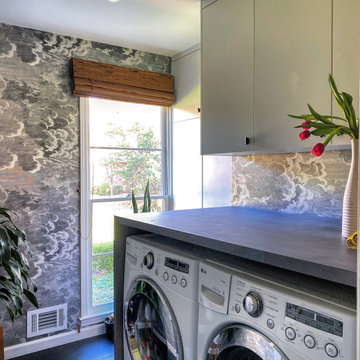
This is an example of a small bohemian separated utility room in Atlanta with flat-panel cabinets, white cabinets, laminate countertops, ceramic flooring, a side by side washer and dryer, black floors and grey worktops.

Inspiration for a large eclectic separated utility room in Sacramento with a submerged sink, flat-panel cabinets, green cabinets, quartz worktops, grey splashback, engineered quartz splashback, blue walls, ceramic flooring, a side by side washer and dryer, grey floors and grey worktops.
Eclectic Utility Room with Grey Worktops Ideas and Designs
2