Country Utility Room with Brown Cabinets Ideas and Designs
Refine by:
Budget
Sort by:Popular Today
1 - 20 of 34 photos
Item 1 of 3

Country galley separated utility room in Minneapolis with a submerged sink, shaker cabinets, brown cabinets, white walls, medium hardwood flooring, a side by side washer and dryer, brown floors, black worktops and granite worktops.

This compact dual purpose laundry mudroom is the point of entry for a busy family of four.
One side provides laundry facilities including a deep laundry sink, dry rack, a folding surface and storage. The other side of the room has the home's electrical panel and a boot bench complete with shoe cubbies, hooks and a bench.
The flooring is rubber.
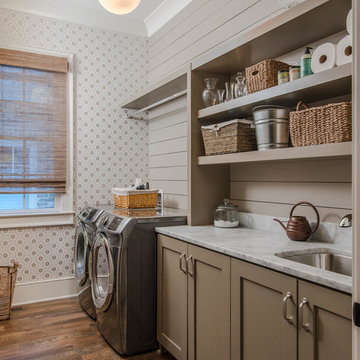
Garrett Buell
Inspiration for a farmhouse single-wall separated utility room in Nashville with a submerged sink, brown cabinets, dark hardwood flooring, a side by side washer and dryer, brown floors, shaker cabinets and grey walls.
Inspiration for a farmhouse single-wall separated utility room in Nashville with a submerged sink, brown cabinets, dark hardwood flooring, a side by side washer and dryer, brown floors, shaker cabinets and grey walls.

Laundry room, boot room, mudroom, desk
Design ideas for a large rural u-shaped utility room in Toronto with a submerged sink, shaker cabinets, brown cabinets, engineered stone countertops, porcelain splashback, porcelain flooring and a side by side washer and dryer.
Design ideas for a large rural u-shaped utility room in Toronto with a submerged sink, shaker cabinets, brown cabinets, engineered stone countertops, porcelain splashback, porcelain flooring and a side by side washer and dryer.
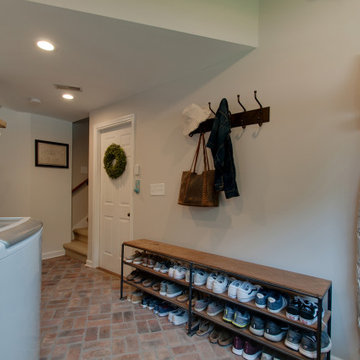
Photo of a small farmhouse utility room in Nashville with a belfast sink, shaker cabinets, brown cabinets, granite worktops, grey walls, brick flooring, a side by side washer and dryer, multi-coloured floors and black worktops.

The laundry area features a fun ceramic tile design with open shelving and storage above the machine space.
This is an example of a small farmhouse l-shaped separated utility room in Denver with open cabinets, brown cabinets, quartz worktops, black splashback, cement tile splashback, grey walls, a side by side washer and dryer and white worktops.
This is an example of a small farmhouse l-shaped separated utility room in Denver with open cabinets, brown cabinets, quartz worktops, black splashback, cement tile splashback, grey walls, a side by side washer and dryer and white worktops.

Photo of a large farmhouse u-shaped utility room in Seattle with a submerged sink, recessed-panel cabinets, brown cabinets, wood worktops, black splashback, ceramic splashback, white walls, light hardwood flooring, a side by side washer and dryer, brown floors, black worktops and tongue and groove walls.

Photo of a large farmhouse utility room in Portland with brown cabinets, wood worktops, brown splashback, wood splashback, grey walls, ceramic flooring, grey floors and brown worktops.
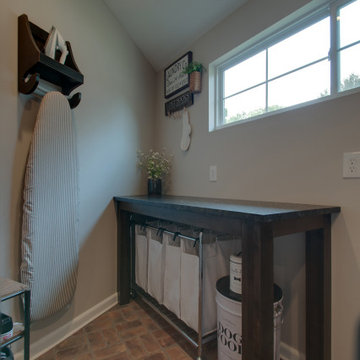
Small country utility room in Nashville with a belfast sink, shaker cabinets, brown cabinets, granite worktops, grey walls, brick flooring, a side by side washer and dryer, multi-coloured floors and black worktops.
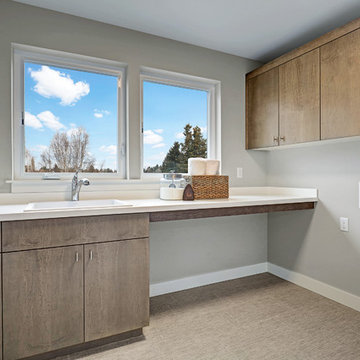
Photo of a country utility room in Seattle with a submerged sink, brown cabinets, composite countertops, porcelain flooring, a side by side washer and dryer and white worktops.
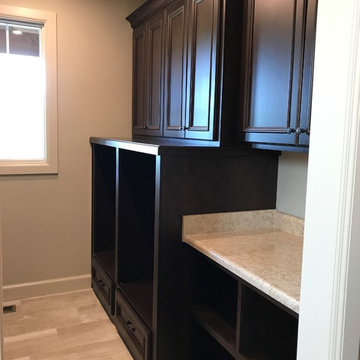
Laundry room featuring a built-in washer & dryer, large cubbies for laundry baskets & extra deep uppers.
Design ideas for a large farmhouse u-shaped separated utility room in Other with a built-in sink, recessed-panel cabinets, brown cabinets, laminate countertops, beige walls, porcelain flooring, a side by side washer and dryer and beige floors.
Design ideas for a large farmhouse u-shaped separated utility room in Other with a built-in sink, recessed-panel cabinets, brown cabinets, laminate countertops, beige walls, porcelain flooring, a side by side washer and dryer and beige floors.
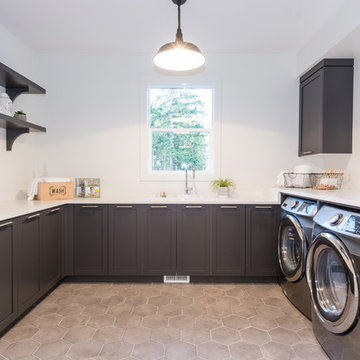
Inspiration for a large farmhouse u-shaped separated utility room in Vancouver with a built-in sink, shaker cabinets, brown cabinets, engineered stone countertops, white walls, a side by side washer and dryer and white worktops.
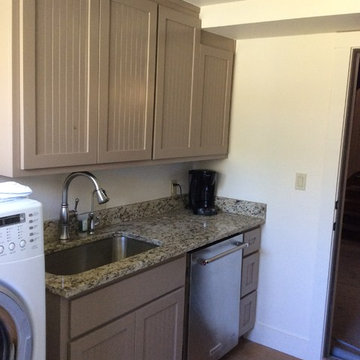
Design ideas for a large rural single-wall utility room in Austin with a submerged sink, shaker cabinets, brown cabinets, granite worktops, white walls, a side by side washer and dryer and brown floors.
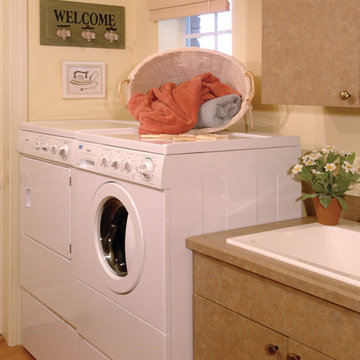
Laundry Room. Sater Design Collection's luxury, farmhouse home plan "Hammock Grove" (Plan #6780). saterdesign.com
This is an example of a large country galley separated utility room in Miami with a built-in sink, flat-panel cabinets, brown cabinets, composite countertops, medium hardwood flooring, a side by side washer and dryer and beige walls.
This is an example of a large country galley separated utility room in Miami with a built-in sink, flat-panel cabinets, brown cabinets, composite countertops, medium hardwood flooring, a side by side washer and dryer and beige walls.
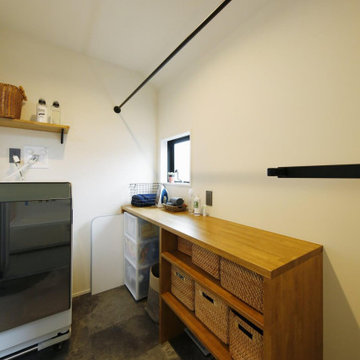
2階の洗濯・脱衣室。ウォークインクローゼットのすぐ近くにあり、室内干しで仕上がった衣類をスムーズに収納できます。
Photo of a medium sized farmhouse separated utility room in Tokyo Suburbs with open cabinets, brown cabinets, white walls, grey floors, a wallpapered ceiling and wallpapered walls.
Photo of a medium sized farmhouse separated utility room in Tokyo Suburbs with open cabinets, brown cabinets, white walls, grey floors, a wallpapered ceiling and wallpapered walls.
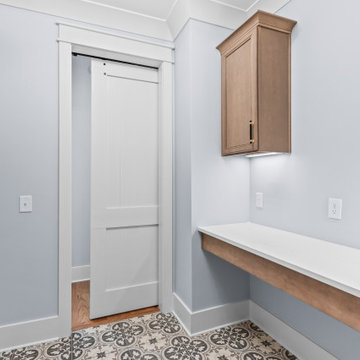
Inspiration for a large country separated utility room in Other with recessed-panel cabinets, brown cabinets, porcelain flooring and white worktops.
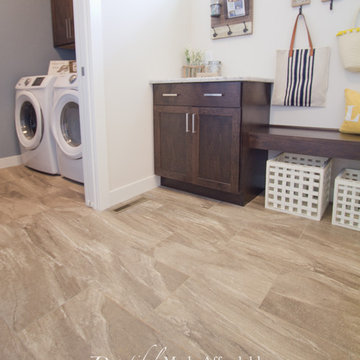
This is an example of a large farmhouse utility room in Other with shaker cabinets, brown cabinets, engineered stone countertops, white walls, vinyl flooring, a side by side washer and dryer, beige floors and beige worktops.
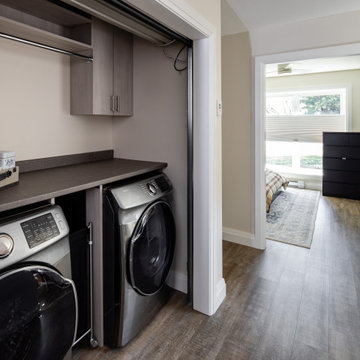
Photo of a country single-wall utility room in Vancouver with flat-panel cabinets, brown cabinets, concrete worktops, brown walls, medium hardwood flooring, a concealed washer and dryer, brown floors and brown worktops.
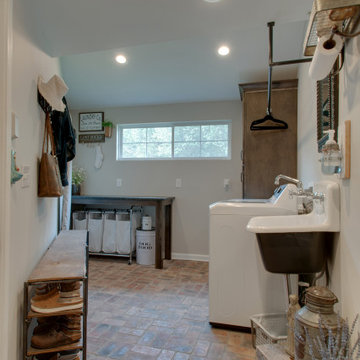
Inspiration for a small country utility room in Nashville with a belfast sink, shaker cabinets, brown cabinets, granite worktops, grey walls, brick flooring, a side by side washer and dryer, multi-coloured floors and black worktops.
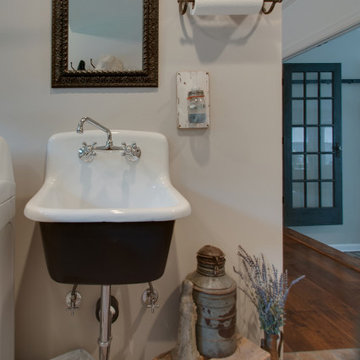
Design ideas for a small country utility room in Nashville with a belfast sink, shaker cabinets, brown cabinets, granite worktops, grey walls, brick flooring, a side by side washer and dryer, multi-coloured floors and black worktops.
Country Utility Room with Brown Cabinets Ideas and Designs
1