Rustic Utility Room with Brown Cabinets Ideas and Designs
Refine by:
Budget
Sort by:Popular Today
1 - 20 of 35 photos
Item 1 of 3
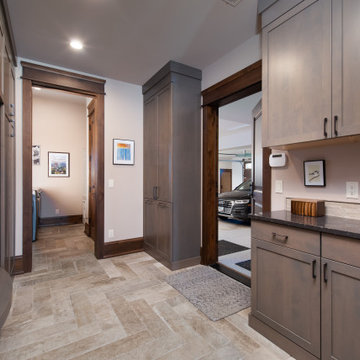
This is an example of a rustic galley utility room in Other with brown cabinets, white walls, ceramic flooring, a side by side washer and dryer, beige floors and black worktops.

This home and specifically Laundry room were designed to have gun and bow storage, plus space to display animals of the woods. Blending all styles together seamlessly to produce a family hunting lodge that is functional and beautiful!

A rustic style mudroom / laundry room in Warrington, Pennsylvania. A lot of times with mudrooms people think they need more square footage, but what they really need is some good space planning.
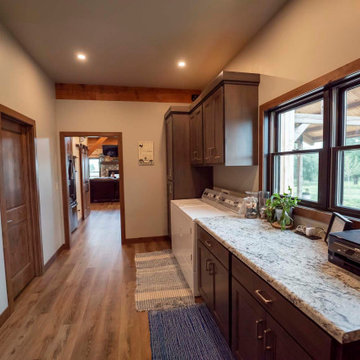
Post and beam barn home laundry room
This is an example of a medium sized rustic single-wall utility room with brown cabinets, granite worktops, medium hardwood flooring, a side by side washer and dryer, brown floors and beige worktops.
This is an example of a medium sized rustic single-wall utility room with brown cabinets, granite worktops, medium hardwood flooring, a side by side washer and dryer, brown floors and beige worktops.

mud room with secondary laundry
This is an example of a medium sized rustic galley utility room in Other with a submerged sink, shaker cabinets, brown cabinets, soapstone worktops, white walls, slate flooring, a stacked washer and dryer, grey floors, beige worktops and panelled walls.
This is an example of a medium sized rustic galley utility room in Other with a submerged sink, shaker cabinets, brown cabinets, soapstone worktops, white walls, slate flooring, a stacked washer and dryer, grey floors, beige worktops and panelled walls.

This is an example of an expansive rustic galley utility room in Other with a built-in sink, raised-panel cabinets, brown cabinets, wood worktops, beige walls, limestone flooring, a side by side washer and dryer and beige floors.
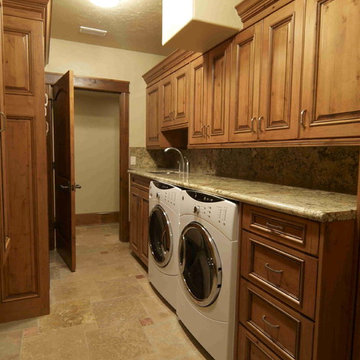
Inspiration for a large rustic galley separated utility room in Denver with a built-in sink, raised-panel cabinets, brown cabinets, granite worktops, beige walls, ceramic flooring and a side by side washer and dryer.
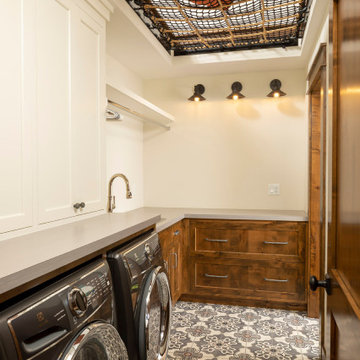
Fun cargo net for kids hideaway in the laundry room
Design ideas for a medium sized rustic l-shaped utility room in Minneapolis with a submerged sink, recessed-panel cabinets, brown cabinets, laminate countertops, concrete flooring, a side by side washer and dryer, multi-coloured floors and feature lighting.
Design ideas for a medium sized rustic l-shaped utility room in Minneapolis with a submerged sink, recessed-panel cabinets, brown cabinets, laminate countertops, concrete flooring, a side by side washer and dryer, multi-coloured floors and feature lighting.
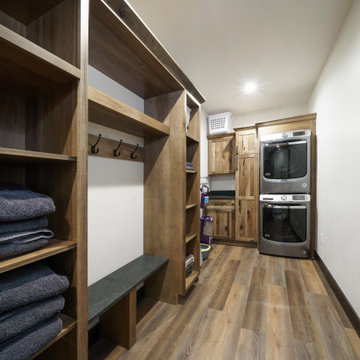
This is an example of a small rustic l-shaped utility room in Denver with shaker cabinets, brown cabinets, granite worktops, white walls, vinyl flooring, a stacked washer and dryer, brown floors and black worktops.
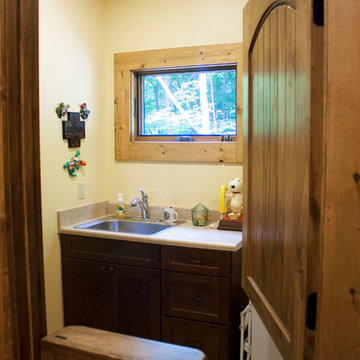
A large dutch door leads from the kitchen into the mudroom.
Rowan Parris, Rainsparrow Photography
Photo of a large rustic galley utility room in Charlotte with a built-in sink, shaker cabinets, brown cabinets, laminate countertops, beige walls, dark hardwood flooring, a side by side washer and dryer and multi-coloured floors.
Photo of a large rustic galley utility room in Charlotte with a built-in sink, shaker cabinets, brown cabinets, laminate countertops, beige walls, dark hardwood flooring, a side by side washer and dryer and multi-coloured floors.
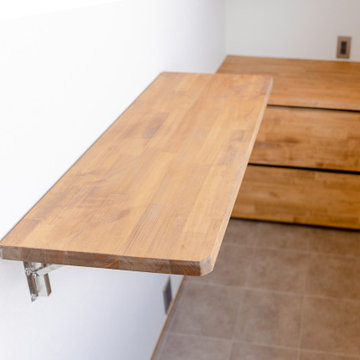
使わない時は台を下すことができます。
This is an example of a rustic l-shaped utility room in Osaka with brown cabinets, wood worktops, white walls, vinyl flooring, grey floors, brown worktops, a wallpapered ceiling and wallpapered walls.
This is an example of a rustic l-shaped utility room in Osaka with brown cabinets, wood worktops, white walls, vinyl flooring, grey floors, brown worktops, a wallpapered ceiling and wallpapered walls.
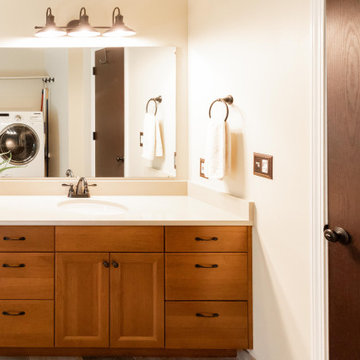
Medium sized rustic galley utility room in Other with a submerged sink, recessed-panel cabinets, brown cabinets, engineered stone countertops, beige splashback, engineered quartz splashback, beige walls, porcelain flooring, a side by side washer and dryer, brown floors and beige worktops.
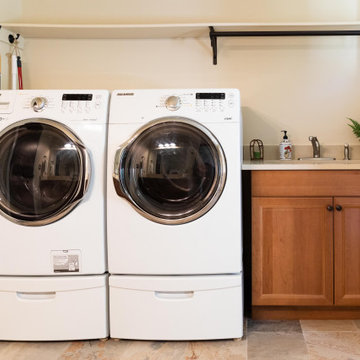
This is an example of a medium sized rustic galley utility room in Seattle with a submerged sink, recessed-panel cabinets, brown cabinets, engineered stone countertops, beige splashback, engineered quartz splashback, beige walls, porcelain flooring, a side by side washer and dryer, brown floors and beige worktops.
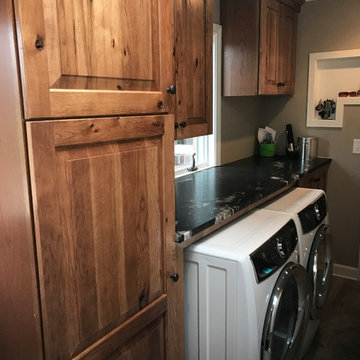
The redesign of this home was completed in KraftMaid's Durango Rustic Hickory in Sunset.
Medium sized rustic galley separated utility room in Other with raised-panel cabinets, brown cabinets, granite worktops and a side by side washer and dryer.
Medium sized rustic galley separated utility room in Other with raised-panel cabinets, brown cabinets, granite worktops and a side by side washer and dryer.
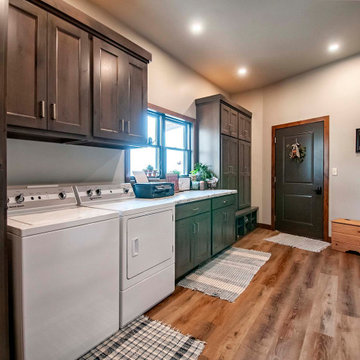
Post and Beam Home Laundry Room
Inspiration for a large rustic single-wall utility room with brown cabinets, granite worktops, beige walls, medium hardwood flooring, a side by side washer and dryer, brown floors and grey worktops.
Inspiration for a large rustic single-wall utility room with brown cabinets, granite worktops, beige walls, medium hardwood flooring, a side by side washer and dryer, brown floors and grey worktops.
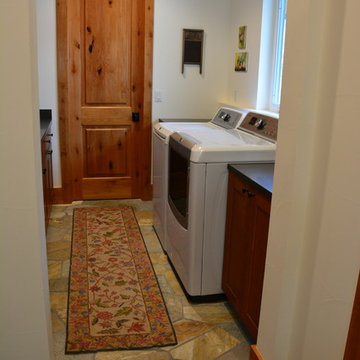
Mudroom into laundry room, quartz counters, stone flooring, alder trim and door
Medium sized rustic galley utility room in Denver with a submerged sink, shaker cabinets, brown cabinets, engineered stone countertops, white walls, limestone flooring, a side by side washer and dryer, multi-coloured floors and grey worktops.
Medium sized rustic galley utility room in Denver with a submerged sink, shaker cabinets, brown cabinets, engineered stone countertops, white walls, limestone flooring, a side by side washer and dryer, multi-coloured floors and grey worktops.
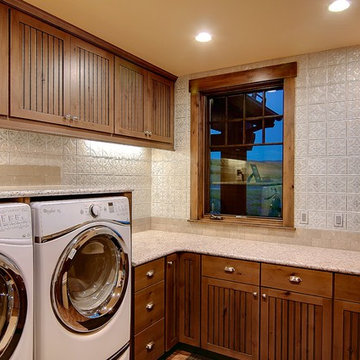
www.AmaronBuilders.com
Inspiration for a large rustic l-shaped utility room in Denver with a single-bowl sink, shaker cabinets, brown cabinets, granite worktops, travertine flooring, a side by side washer and dryer and grey walls.
Inspiration for a large rustic l-shaped utility room in Denver with a single-bowl sink, shaker cabinets, brown cabinets, granite worktops, travertine flooring, a side by side washer and dryer and grey walls.
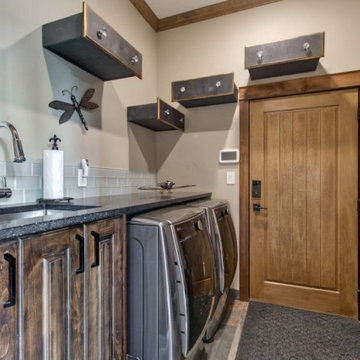
Laundry room, side by side washer dryer
This is an example of a medium sized rustic single-wall separated utility room in Vancouver with a built-in sink, recessed-panel cabinets, brown cabinets, granite worktops, grey splashback, metro tiled splashback, beige walls, a side by side washer and dryer, grey floors and grey worktops.
This is an example of a medium sized rustic single-wall separated utility room in Vancouver with a built-in sink, recessed-panel cabinets, brown cabinets, granite worktops, grey splashback, metro tiled splashback, beige walls, a side by side washer and dryer, grey floors and grey worktops.
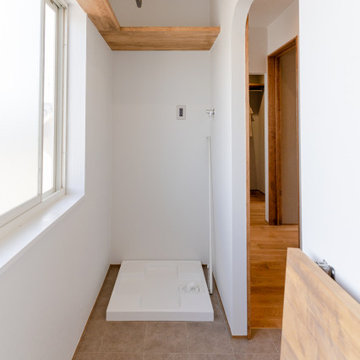
Design ideas for a rustic l-shaped utility room in Osaka with brown cabinets, wood worktops, white walls, vinyl flooring, grey floors, brown worktops, a wallpapered ceiling and wallpapered walls.
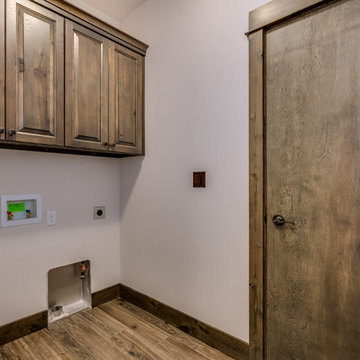
Laundry room with rustic alder cabinets, trim and door.
Rustic single-wall utility room in Other with raised-panel cabinets, brown cabinets, beige walls, laminate floors, a side by side washer and dryer and brown floors.
Rustic single-wall utility room in Other with raised-panel cabinets, brown cabinets, beige walls, laminate floors, a side by side washer and dryer and brown floors.
Rustic Utility Room with Brown Cabinets Ideas and Designs
1