Country Utility Room with Dark Wood Cabinets Ideas and Designs
Refine by:
Budget
Sort by:Popular Today
1 - 20 of 101 photos
Item 1 of 3

Photo of a medium sized rural single-wall separated utility room in Sacramento with a built-in sink, raised-panel cabinets, dark wood cabinets, concrete worktops, white walls, medium hardwood flooring, a side by side washer and dryer, brown floors and grey worktops.
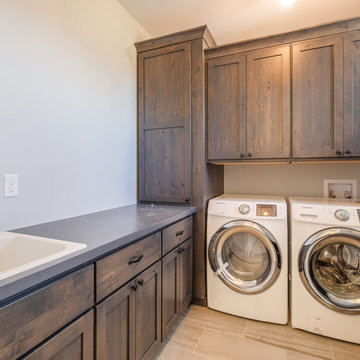
Shutter Avenue Photography
Design ideas for a medium sized rural u-shaped separated utility room in Denver with a built-in sink, shaker cabinets, dark wood cabinets, composite countertops, grey walls, ceramic flooring and a side by side washer and dryer.
Design ideas for a medium sized rural u-shaped separated utility room in Denver with a built-in sink, shaker cabinets, dark wood cabinets, composite countertops, grey walls, ceramic flooring and a side by side washer and dryer.

Renovation of a master bath suite, dressing room and laundry room in a log cabin farm house.
The laundry room has a fabulous white enamel and iron trough sink with double goose neck faucets - ideal for scrubbing dirty farmer's clothing. The cabinet and shelving were custom made using the reclaimed wood from the farm. A quartz counter for folding laundry is set above the washer and dryer. A ribbed glass panel was installed in the door to the laundry room, which was retrieved from a wood pile, so that the light from the room's window would flow through to the dressing room and vestibule, while still providing privacy between the spaces.
Interior Design & Photo ©Suzanne MacCrone Rogers
Architectural Design - Robert C. Beeland, AIA, NCARB
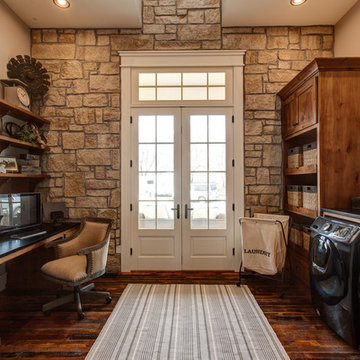
Inspiration for a rural galley utility room in Other with shaker cabinets, dark wood cabinets, beige walls, dark hardwood flooring, a side by side washer and dryer and brown floors.
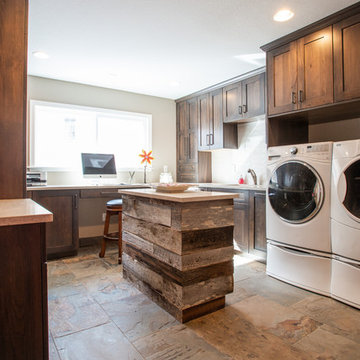
This room can be used as a home office or for the more utilitarian purposes of laundry.
The island makes a great place to fold all that freshly washed laundry.
Photography by Libbie Martin
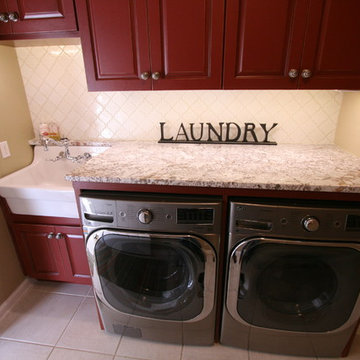
Jeff Martin
Inspiration for a farmhouse l-shaped utility room in Jacksonville with raised-panel cabinets, dark wood cabinets and a side by side washer and dryer.
Inspiration for a farmhouse l-shaped utility room in Jacksonville with raised-panel cabinets, dark wood cabinets and a side by side washer and dryer.
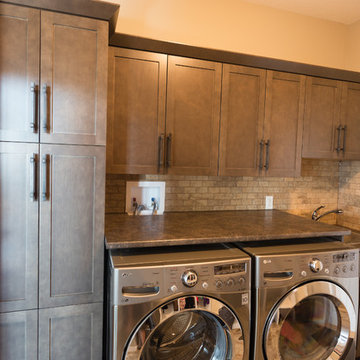
ihphotography
Medium sized farmhouse single-wall separated utility room in Calgary with a built-in sink, shaker cabinets, dark wood cabinets, laminate countertops, beige walls and a side by side washer and dryer.
Medium sized farmhouse single-wall separated utility room in Calgary with a built-in sink, shaker cabinets, dark wood cabinets, laminate countertops, beige walls and a side by side washer and dryer.

Large country single-wall separated utility room in Portland Maine with an utility sink, open cabinets, dark wood cabinets, wood worktops, yellow walls, laminate floors, a side by side washer and dryer, beige floors and brown worktops.
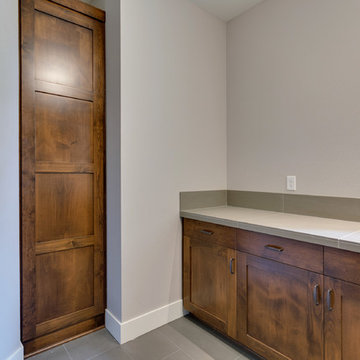
Our client's wanted to create a home that was a blending of a classic farmhouse style with a modern twist, both on the interior layout and styling as well as the exterior. With two young children, they sought to create a plan layout which would provide open spaces and functionality for their family but also had the flexibility to evolve and modify the use of certain spaces as their children and lifestyle grew and changed.
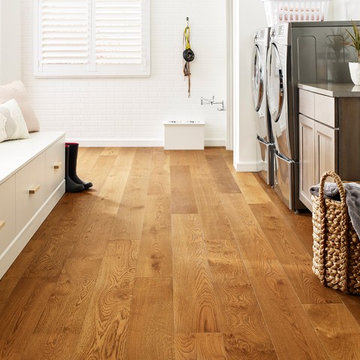
Photo of a large country single-wall separated utility room in New York with recessed-panel cabinets, dark wood cabinets, engineered stone countertops, white walls, light hardwood flooring, a side by side washer and dryer, brown floors and grey worktops.
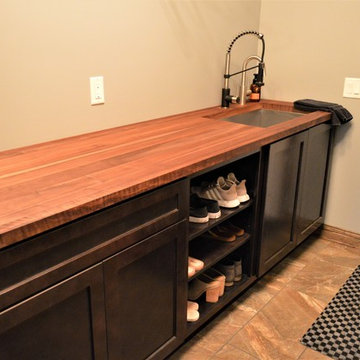
Haas Signature
Wood Species: Maple
Cabinet Finish: Slate Maple
Door Style: Shakertown V
Countertop: John Boos Butcherblock, Walnut
Design ideas for a small farmhouse single-wall separated utility room in Other with a submerged sink, shaker cabinets, dark wood cabinets, wood worktops, beige walls, ceramic flooring, a stacked washer and dryer, beige floors and brown worktops.
Design ideas for a small farmhouse single-wall separated utility room in Other with a submerged sink, shaker cabinets, dark wood cabinets, wood worktops, beige walls, ceramic flooring, a stacked washer and dryer, beige floors and brown worktops.
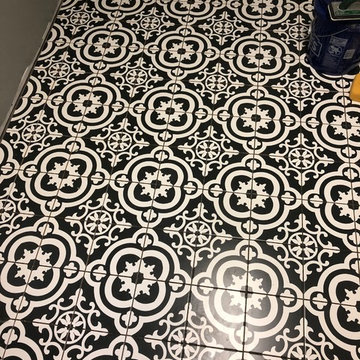
Ceramic tile flooring
Medium sized farmhouse l-shaped utility room in Other with a built-in sink, shaker cabinets, dark wood cabinets, laminate countertops, grey walls, ceramic flooring, a side by side washer and dryer and multi-coloured floors.
Medium sized farmhouse l-shaped utility room in Other with a built-in sink, shaker cabinets, dark wood cabinets, laminate countertops, grey walls, ceramic flooring, a side by side washer and dryer and multi-coloured floors.
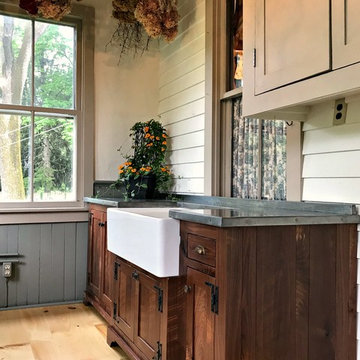
Design ideas for a medium sized farmhouse utility room in Philadelphia with a belfast sink, shaker cabinets, dark wood cabinets, zinc worktops, beige walls, light hardwood flooring, brown floors and grey worktops.
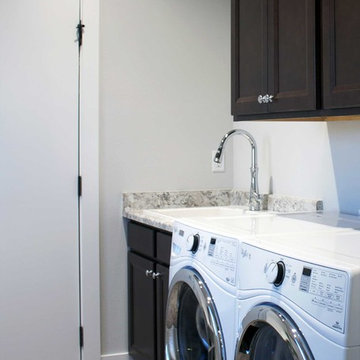
Side by side washer and dryer with chrome faucet and custom cabinetry in this laundry room and mudroom combination in Waunakee, WI by Degnan Design Builders
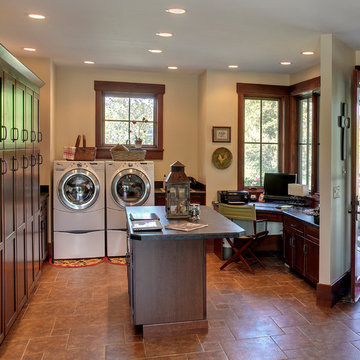
Helman Sechrist Architecture
This is an example of a rural utility room in Chicago with dark wood cabinets and a side by side washer and dryer.
This is an example of a rural utility room in Chicago with dark wood cabinets and a side by side washer and dryer.

This is an example of an expansive rural utility room in Charleston with shaker cabinets, dark wood cabinets, wood worktops, white splashback, metro tiled splashback, white walls, porcelain flooring, a side by side washer and dryer, black floors and white worktops.
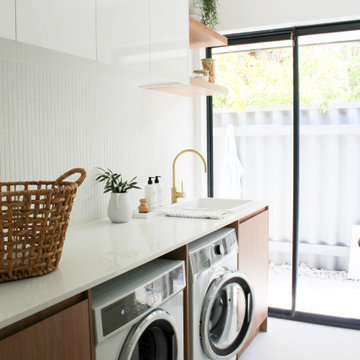
Laundry Renovation, Wood and White Laundry, Wood Shelving, Brushed Brass Tapware, Ceramic Laundry Sink, Modern Laundry, Modern Laundry Ideas, Terrazzo Tiles, Terrazzo Tiling, Mosaic Splashback, On the Ball Bathrooms, OTB Bathrooms, Renovations Perth
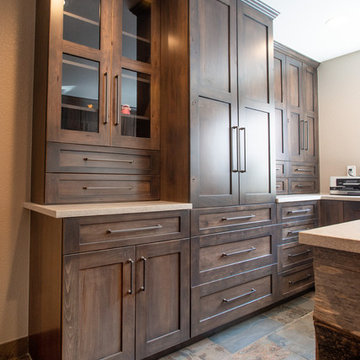
Lots of storage was needed by this family, they now have amble storage.
There is also a little display space for family treasures.
Photography by Libbie Martin
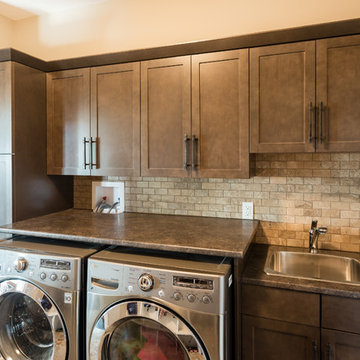
ihphotography
This is an example of a medium sized farmhouse single-wall separated utility room in Calgary with a built-in sink, shaker cabinets, dark wood cabinets, laminate countertops, beige walls and a side by side washer and dryer.
This is an example of a medium sized farmhouse single-wall separated utility room in Calgary with a built-in sink, shaker cabinets, dark wood cabinets, laminate countertops, beige walls and a side by side washer and dryer.
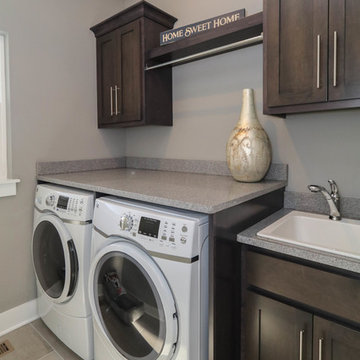
DJK Custom Homes
Design ideas for a medium sized country galley separated utility room in Chicago with a built-in sink, shaker cabinets, dark wood cabinets, engineered stone countertops, beige walls, ceramic flooring, a side by side washer and dryer, grey floors and grey worktops.
Design ideas for a medium sized country galley separated utility room in Chicago with a built-in sink, shaker cabinets, dark wood cabinets, engineered stone countertops, beige walls, ceramic flooring, a side by side washer and dryer, grey floors and grey worktops.
Country Utility Room with Dark Wood Cabinets Ideas and Designs
1