Coastal Utility Room with Dark Wood Cabinets Ideas and Designs
Refine by:
Budget
Sort by:Popular Today
1 - 20 of 21 photos
Item 1 of 3
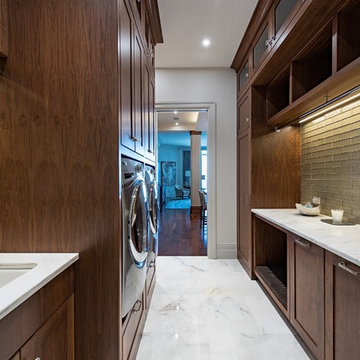
Large coastal utility room in Other with a submerged sink, flat-panel cabinets, dark wood cabinets, marble worktops, beige walls, ceramic flooring, white floors, white worktops, grey splashback, mosaic tiled splashback and a side by side washer and dryer.
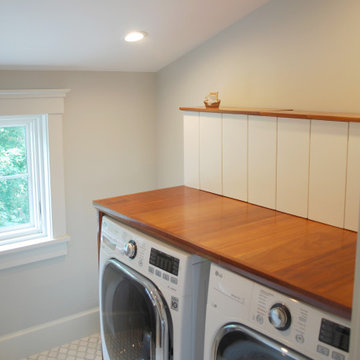
Inspiration for a small beach style galley separated utility room in Providence with dark wood cabinets, wood worktops, grey walls, porcelain flooring, a side by side washer and dryer and white floors.
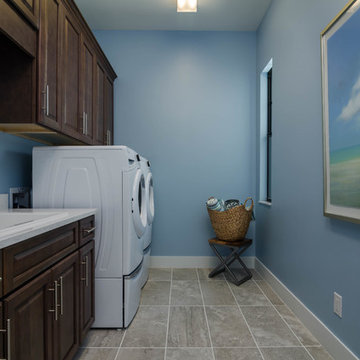
Design ideas for a beach style galley separated utility room in Miami with a built-in sink, recessed-panel cabinets, dark wood cabinets, quartz worktops, porcelain flooring and a side by side washer and dryer.
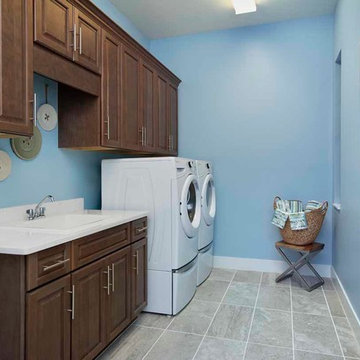
This is an example of a medium sized beach style single-wall separated utility room in Miami with a built-in sink, raised-panel cabinets, dark wood cabinets, blue walls, a side by side washer and dryer and grey floors.
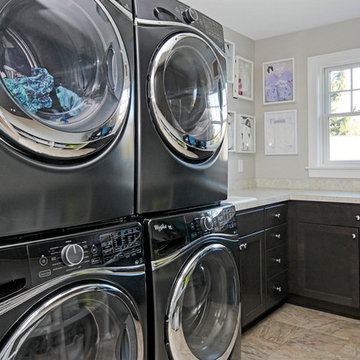
Dedicated laundry room with two washers and dryers.
Photo of a large coastal separated utility room in Grand Rapids with a built-in sink, shaker cabinets, dark wood cabinets, beige walls and a stacked washer and dryer.
Photo of a large coastal separated utility room in Grand Rapids with a built-in sink, shaker cabinets, dark wood cabinets, beige walls and a stacked washer and dryer.
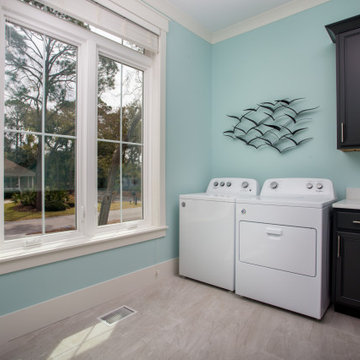
Cabinetry by Kith Kitchens in Espresso
Decorative Hardware by Hardware Resources
Inspiration for a large beach style l-shaped separated utility room in Other with a built-in sink, flat-panel cabinets, dark wood cabinets, engineered stone countertops, blue walls, ceramic flooring, a side by side washer and dryer, grey floors and white worktops.
Inspiration for a large beach style l-shaped separated utility room in Other with a built-in sink, flat-panel cabinets, dark wood cabinets, engineered stone countertops, blue walls, ceramic flooring, a side by side washer and dryer, grey floors and white worktops.
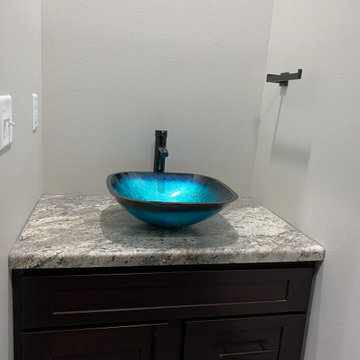
Design ideas for a large nautical l-shaped separated utility room in Other with a single-bowl sink, dark wood cabinets, marble worktops, white walls, light hardwood flooring, a side by side washer and dryer, brown floors and grey worktops.
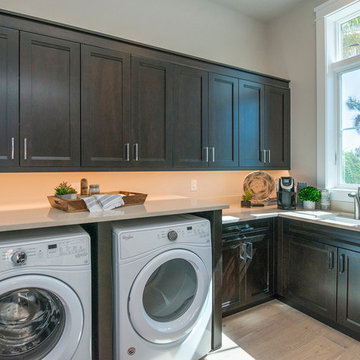
3 Bedroom, 3 1/2 Bath, Rear Entry Garage
This is an example of a large coastal u-shaped utility room in Miami with recessed-panel cabinets, dark wood cabinets, engineered stone countertops, a side by side washer and dryer and a submerged sink.
This is an example of a large coastal u-shaped utility room in Miami with recessed-panel cabinets, dark wood cabinets, engineered stone countertops, a side by side washer and dryer and a submerged sink.
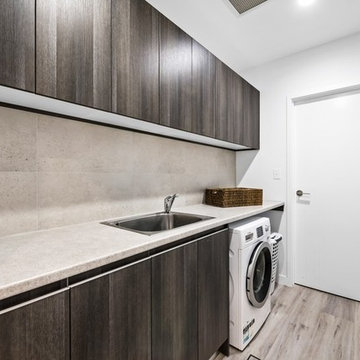
This is an example of a medium sized beach style galley separated utility room in Sunshine Coast with a built-in sink, flat-panel cabinets, dark wood cabinets, engineered stone countertops, beige walls, laminate floors, an integrated washer and dryer, brown floors and beige worktops.
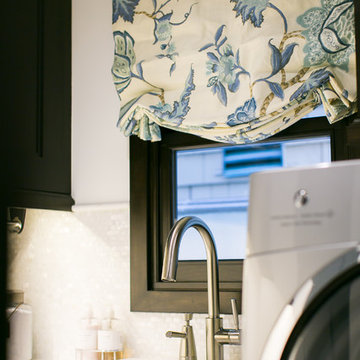
Ryan Garvin
Design ideas for a medium sized coastal l-shaped separated utility room in Orange County with an utility sink, recessed-panel cabinets, dark wood cabinets, engineered stone countertops, grey walls, travertine flooring and a side by side washer and dryer.
Design ideas for a medium sized coastal l-shaped separated utility room in Orange County with an utility sink, recessed-panel cabinets, dark wood cabinets, engineered stone countertops, grey walls, travertine flooring and a side by side washer and dryer.
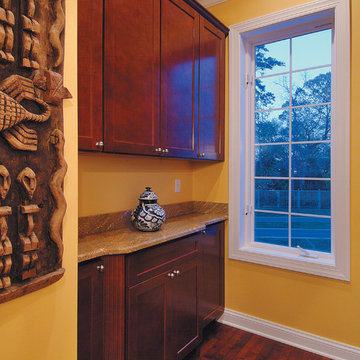
Pantry. The Sater Design Collection's luxury, cottage home plan "Santa Rosa" (Plan #6808). saterdesign.com
This is an example of a large beach style galley laundry cupboard in Miami with shaker cabinets, dark wood cabinets, granite worktops, dark hardwood flooring and orange walls.
This is an example of a large beach style galley laundry cupboard in Miami with shaker cabinets, dark wood cabinets, granite worktops, dark hardwood flooring and orange walls.
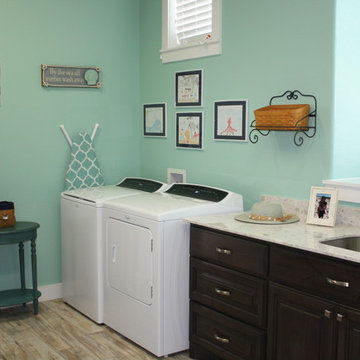
Christie Abel
This is an example of a large nautical separated utility room in Houston with a submerged sink, raised-panel cabinets, dark wood cabinets, composite countertops, green walls, porcelain flooring and a side by side washer and dryer.
This is an example of a large nautical separated utility room in Houston with a submerged sink, raised-panel cabinets, dark wood cabinets, composite countertops, green walls, porcelain flooring and a side by side washer and dryer.
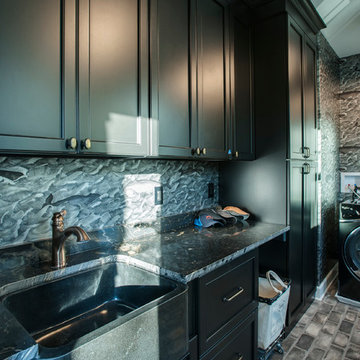
When you have a lot a block from the ocean you have to take advantage of any possible view of the Atlantic. When that lot is in Rehoboth Beach it is imperative to incorporate the beach cottage charm with that view. With that in mind this beautifully charming new home was created through the collaboration of the owner, architect, interior designer and MIKEN Builders.
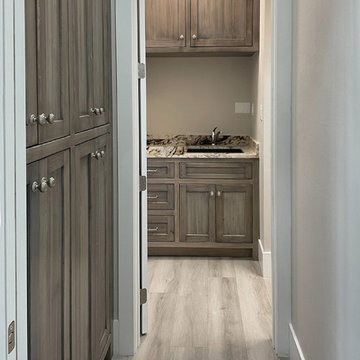
Just around the corner from the kitchen is the pantry cabinets and the laundry room.
Design ideas for a medium sized beach style galley separated utility room in Other with a submerged sink, dark wood cabinets, marble worktops, beige walls, medium hardwood flooring, a side by side washer and dryer, grey floors, recessed-panel cabinets and beige worktops.
Design ideas for a medium sized beach style galley separated utility room in Other with a submerged sink, dark wood cabinets, marble worktops, beige walls, medium hardwood flooring, a side by side washer and dryer, grey floors, recessed-panel cabinets and beige worktops.
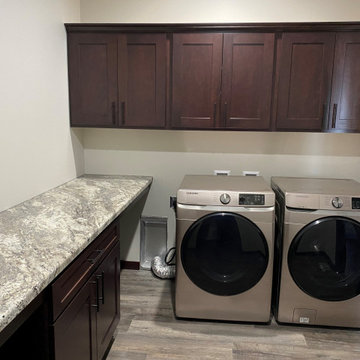
This is an example of a large nautical l-shaped separated utility room in Other with a single-bowl sink, dark wood cabinets, marble worktops, white walls, light hardwood flooring, a side by side washer and dryer, brown floors and grey worktops.
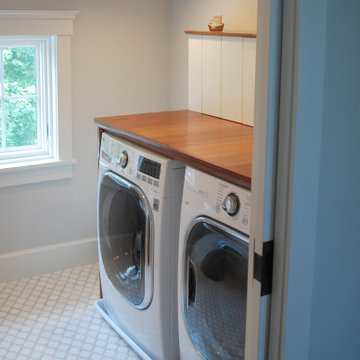
This is an example of a small beach style galley separated utility room in Providence with dark wood cabinets, wood worktops, grey walls, porcelain flooring, a side by side washer and dryer and white floors.
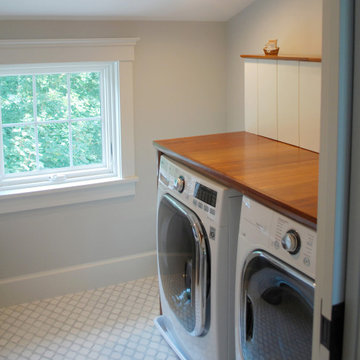
Photo of a small coastal galley separated utility room in Providence with dark wood cabinets, wood worktops, grey walls, porcelain flooring, a side by side washer and dryer and white floors.
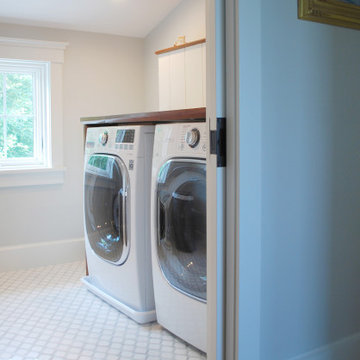
Design ideas for a small coastal galley separated utility room in Providence with dark wood cabinets, wood worktops, grey walls, porcelain flooring, a side by side washer and dryer and white floors.
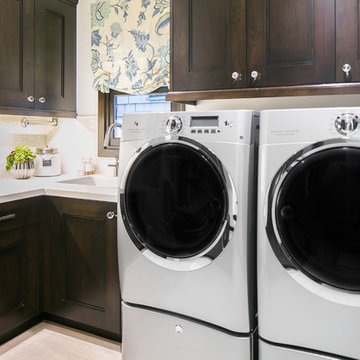
Ryan Garvin
This is an example of a medium sized beach style l-shaped separated utility room in Orange County with an utility sink, recessed-panel cabinets, dark wood cabinets, engineered stone countertops, grey walls, travertine flooring and a side by side washer and dryer.
This is an example of a medium sized beach style l-shaped separated utility room in Orange County with an utility sink, recessed-panel cabinets, dark wood cabinets, engineered stone countertops, grey walls, travertine flooring and a side by side washer and dryer.
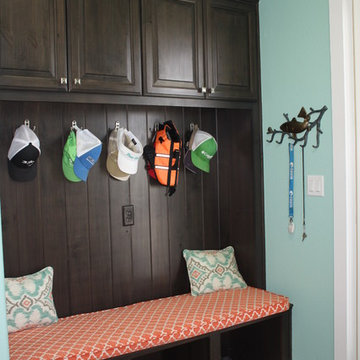
Christie Abel
This is an example of a large nautical separated utility room in Houston with a submerged sink, raised-panel cabinets, dark wood cabinets, composite countertops, green walls, porcelain flooring and a side by side washer and dryer.
This is an example of a large nautical separated utility room in Houston with a submerged sink, raised-panel cabinets, dark wood cabinets, composite countertops, green walls, porcelain flooring and a side by side washer and dryer.
Coastal Utility Room with Dark Wood Cabinets Ideas and Designs
1