Mediterranean Utility Room with Dark Wood Cabinets Ideas and Designs
Refine by:
Budget
Sort by:Popular Today
1 - 18 of 18 photos
Item 1 of 3
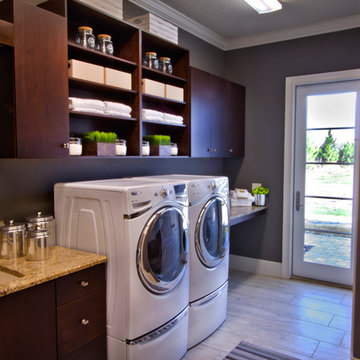
Design ideas for a medium sized mediterranean l-shaped separated utility room in Orlando with flat-panel cabinets, dark wood cabinets, granite worktops, grey walls, light hardwood flooring, a side by side washer and dryer and a submerged sink.

Inspiration for an expansive mediterranean galley separated utility room in Houston with a submerged sink, recessed-panel cabinets, dark wood cabinets, a side by side washer and dryer, beige floors and beige worktops.
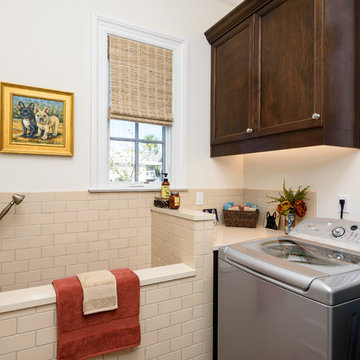
Photo of a small mediterranean l-shaped separated utility room in Jacksonville with flat-panel cabinets, dark wood cabinets, composite countertops, white walls, terracotta flooring, a side by side washer and dryer, brown floors and beige worktops.
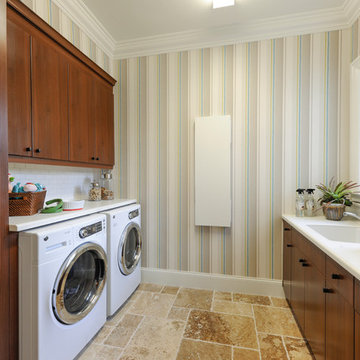
The Sater Design Collection's luxury, Mediterranean home plan "Portofino" (Plan #6968). saterdesign.com
Design ideas for a large mediterranean galley separated utility room in Miami with a submerged sink, flat-panel cabinets, dark wood cabinets, composite countertops, multi-coloured walls, travertine flooring and a side by side washer and dryer.
Design ideas for a large mediterranean galley separated utility room in Miami with a submerged sink, flat-panel cabinets, dark wood cabinets, composite countertops, multi-coloured walls, travertine flooring and a side by side washer and dryer.
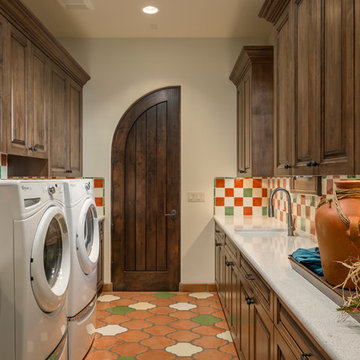
High Res Media
This is an example of a mediterranean galley separated utility room in Phoenix with a submerged sink, raised-panel cabinets, dark wood cabinets, beige walls, terracotta flooring, a side by side washer and dryer and white worktops.
This is an example of a mediterranean galley separated utility room in Phoenix with a submerged sink, raised-panel cabinets, dark wood cabinets, beige walls, terracotta flooring, a side by side washer and dryer and white worktops.
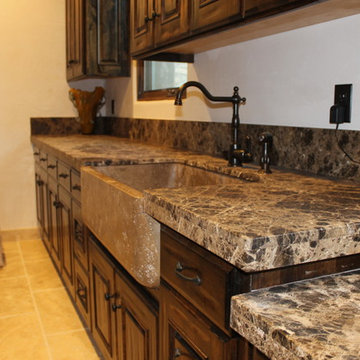
This is an example of a large mediterranean l-shaped utility room in San Luis Obispo with a belfast sink, marble worktops, beige walls, travertine flooring, raised-panel cabinets and dark wood cabinets.
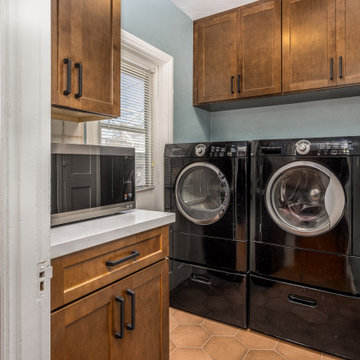
This craftsman-style home in North Park was remodeled in late spring of 2022 with this gorgeous Mediterranean design with hexagon terra cotta floors and Waypoint cabinets. The matte black hardware and appliances incorporate a modern and updated twist.
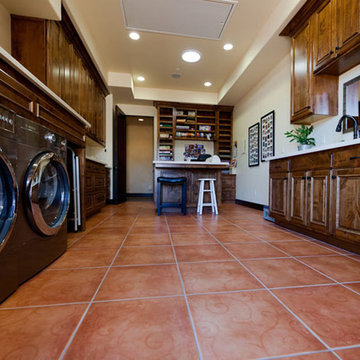
At the start of the project, the clients proposed an interesting programmatic requirement; design a home that is comfortable enough for a husband and wife to live in, while being large enough for the entire extended family to gather at. The result is a traditional old world style home that is centered around a large great room ideal for hosting family gatherings during the holidays and weekends alike. A 9′ by 16′ pocketing sliding door opens the great room up to the back patio and the views of the Edna Valley foothills beyond. With 14 grandchildren in the family, a fully outfitted game room was a must, along with a home gym and office.
The combination of large living spaces and private rooms make this home the ideal large family retreat.
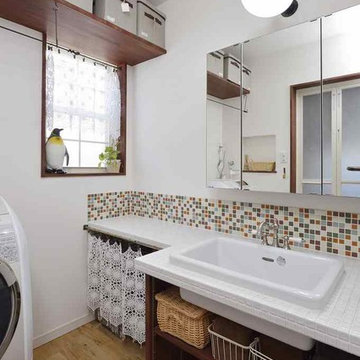
Design ideas for a large mediterranean single-wall utility room in Nagoya with a single-bowl sink, open cabinets, dark wood cabinets, tile countertops, white walls and light hardwood flooring.
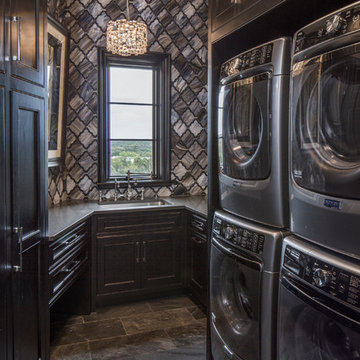
Photo of a large mediterranean u-shaped separated utility room in Austin with a submerged sink, recessed-panel cabinets, dark wood cabinets, grey walls, a stacked washer and dryer, grey floors and grey worktops.
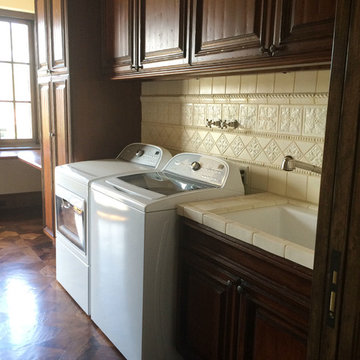
Susan Owens
Large mediterranean galley utility room in Los Angeles with a built-in sink, raised-panel cabinets, dark wood cabinets, tile countertops, beige walls, medium hardwood flooring and a side by side washer and dryer.
Large mediterranean galley utility room in Los Angeles with a built-in sink, raised-panel cabinets, dark wood cabinets, tile countertops, beige walls, medium hardwood flooring and a side by side washer and dryer.
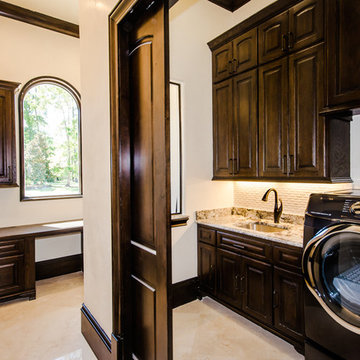
Mediterranean galley utility room in Houston with flat-panel cabinets, dark wood cabinets, granite worktops, beige walls, porcelain flooring and a side by side washer and dryer.
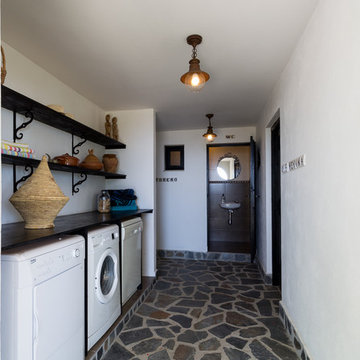
Maite Fragueiro | Home & Haus home staging y fotografía
Design ideas for a medium sized mediterranean single-wall separated utility room in Other with open cabinets, dark wood cabinets, wood worktops, white walls, limestone flooring, a side by side washer and dryer and grey floors.
Design ideas for a medium sized mediterranean single-wall separated utility room in Other with open cabinets, dark wood cabinets, wood worktops, white walls, limestone flooring, a side by side washer and dryer and grey floors.
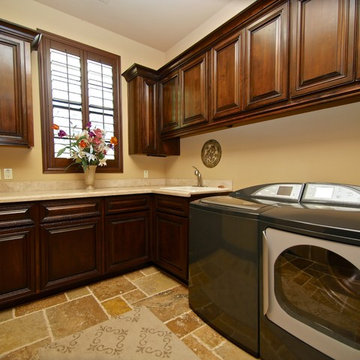
Medium sized mediterranean u-shaped separated utility room in Phoenix with a built-in sink, recessed-panel cabinets, dark wood cabinets, granite worktops, beige walls, travertine flooring and a side by side washer and dryer.
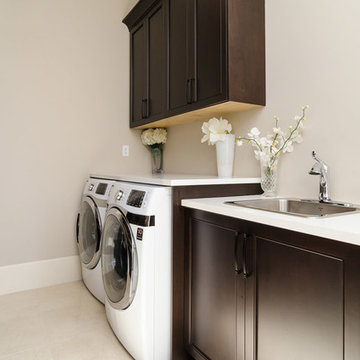
Photo of a mediterranean single-wall utility room in Vancouver with a single-bowl sink, dark wood cabinets, beige walls, marble flooring, a side by side washer and dryer and recessed-panel cabinets.
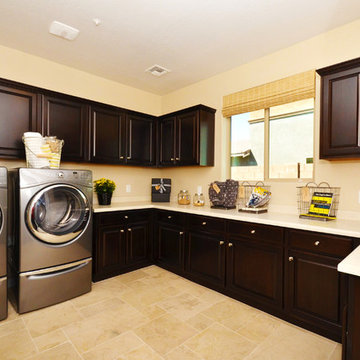
Photo of a medium sized mediterranean u-shaped utility room in Phoenix with raised-panel cabinets, dark wood cabinets, laminate countertops, beige walls, ceramic flooring and a side by side washer and dryer.
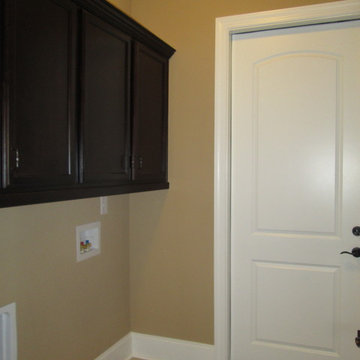
Photo of a mediterranean galley separated utility room in Other with raised-panel cabinets, dark wood cabinets, beige walls, ceramic flooring and a side by side washer and dryer.
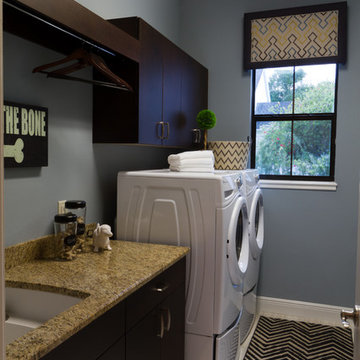
Steven Rumplik
This is an example of a medium sized mediterranean single-wall separated utility room in Orlando with a submerged sink, flat-panel cabinets, dark wood cabinets, granite worktops, blue walls, porcelain flooring and a side by side washer and dryer.
This is an example of a medium sized mediterranean single-wall separated utility room in Orlando with a submerged sink, flat-panel cabinets, dark wood cabinets, granite worktops, blue walls, porcelain flooring and a side by side washer and dryer.
Mediterranean Utility Room with Dark Wood Cabinets Ideas and Designs
1