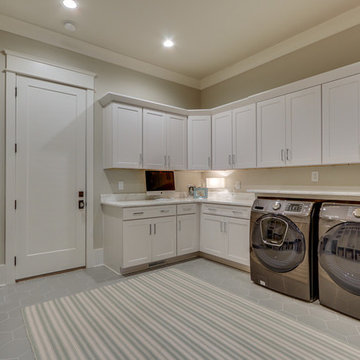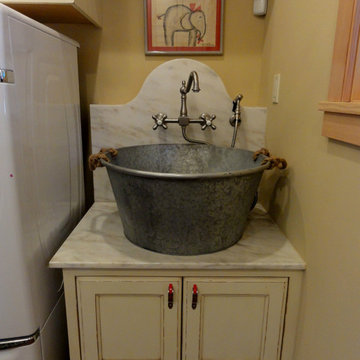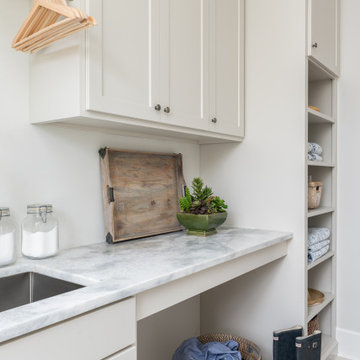Country Utility Room with Marble Worktops Ideas and Designs
Refine by:
Budget
Sort by:Popular Today
1 - 20 of 100 photos
Item 1 of 3

Inspiration for an expansive country separated utility room in Sydney with shaker cabinets, a stacked washer and dryer, blue cabinets, marble worktops, beige walls, terracotta flooring, beige floors and beige worktops.

This coastal farmhouse design is destined to be an instant classic. This classic and cozy design has all of the right exterior details, including gray shingle siding, crisp white windows and trim, metal roofing stone accents and a custom cupola atop the three car garage. It also features a modern and up to date interior as well, with everything you'd expect in a true coastal farmhouse. With a beautiful nearly flat back yard, looking out to a golf course this property also includes abundant outdoor living spaces, a beautiful barn and an oversized koi pond for the owners to enjoy.

Meaghan Larsen Photographer Lisa Shearer Designer
Inspiration for a small rural single-wall separated utility room in Salt Lake City with a belfast sink, shaker cabinets, white cabinets, marble worktops, white walls, porcelain flooring, a stacked washer and dryer, brown floors and grey worktops.
Inspiration for a small rural single-wall separated utility room in Salt Lake City with a belfast sink, shaker cabinets, white cabinets, marble worktops, white walls, porcelain flooring, a stacked washer and dryer, brown floors and grey worktops.

A light and airy laundry room doubles as a mudroom in this rustic and nautical modern farmhouse. Photo by Dane Meyer.
Inspiration for a large farmhouse galley utility room in Seattle with a belfast sink, recessed-panel cabinets, white cabinets, marble worktops, white walls, grey floors and white worktops.
Inspiration for a large farmhouse galley utility room in Seattle with a belfast sink, recessed-panel cabinets, white cabinets, marble worktops, white walls, grey floors and white worktops.

This is an example of a large farmhouse single-wall separated utility room in Vancouver with a belfast sink, recessed-panel cabinets, white cabinets, marble worktops, white walls, ceramic flooring, a side by side washer and dryer, black floors and white worktops.

This is an example of a large farmhouse single-wall separated utility room in Charleston with a submerged sink, recessed-panel cabinets, black cabinets, marble worktops, white walls, porcelain flooring, a side by side washer and dryer, multi-coloured floors and grey worktops.

Open shelving in the laundry room provides plenty of room for linens. Photo by Mike Kaskel
Photo of a medium sized country u-shaped separated utility room in Chicago with open cabinets, white cabinets, marble worktops, white walls, porcelain flooring, brown floors and grey worktops.
Photo of a medium sized country u-shaped separated utility room in Chicago with open cabinets, white cabinets, marble worktops, white walls, porcelain flooring, brown floors and grey worktops.

Inspiration for a rural separated utility room in Nashville with shaker cabinets, white cabinets, marble worktops, a side by side washer and dryer and white worktops.

Design ideas for a farmhouse u-shaped utility room in Other with a belfast sink, shaker cabinets, blue cabinets, marble worktops, white walls, porcelain flooring, black floors and white worktops.

Architect: Tim Brown Architecture. Photographer: Casey Fry
Inspiration for a large country single-wall separated utility room in Austin with shaker cabinets, blue cabinets, marble worktops, blue walls, concrete flooring, a side by side washer and dryer, grey floors and white worktops.
Inspiration for a large country single-wall separated utility room in Austin with shaker cabinets, blue cabinets, marble worktops, blue walls, concrete flooring, a side by side washer and dryer, grey floors and white worktops.

Rob Karosis
This is an example of a medium sized farmhouse utility room in New York with flat-panel cabinets, white cabinets, marble worktops, beige walls, ceramic flooring and a built-in sink.
This is an example of a medium sized farmhouse utility room in New York with flat-panel cabinets, white cabinets, marble worktops, beige walls, ceramic flooring and a built-in sink.

Sarah Shields
Medium sized country galley separated utility room in Indianapolis with shaker cabinets, green cabinets, marble worktops, white walls, concrete flooring, a side by side washer and dryer and a submerged sink.
Medium sized country galley separated utility room in Indianapolis with shaker cabinets, green cabinets, marble worktops, white walls, concrete flooring, a side by side washer and dryer and a submerged sink.

In planning the design we used many existing home features in different ways throughout the home. Shiplap, while currently trendy, was a part of the original home so we saved portions of it to reuse in the new section to marry the old and new. We also reused several phone nooks in various areas, such as near the master bathtub. One of the priorities in planning the design was also to provide family friendly spaces for the young growing family. While neutrals were used throughout we used texture and blues to create flow from the front of the home all the way to the back.

Custom Craftsman
Calgary, Alberta
Laundry & Mudroom: Main Floor w/ access to Garage
Medium sized farmhouse galley utility room in Calgary with a submerged sink, recessed-panel cabinets, marble worktops, ceramic flooring, a stacked washer and dryer, multi-coloured floors, white worktops, blue cabinets and grey walls.
Medium sized farmhouse galley utility room in Calgary with a submerged sink, recessed-panel cabinets, marble worktops, ceramic flooring, a stacked washer and dryer, multi-coloured floors, white worktops, blue cabinets and grey walls.

Designs by Amanda Jones
Photo by David Bowen
Small rural single-wall utility room in New York with an utility sink, beaded cabinets, white cabinets, marble worktops, white walls, brick flooring and a concealed washer and dryer.
Small rural single-wall utility room in New York with an utility sink, beaded cabinets, white cabinets, marble worktops, white walls, brick flooring and a concealed washer and dryer.

Laundry Room in 2cm Statuarietto Marble in a Honed Finish with a 1 1/2" Mitered Edge
Medium sized farmhouse galley utility room in San Francisco with a submerged sink, shaker cabinets, white cabinets, marble worktops, multi-coloured splashback, marble splashback, white walls, vinyl flooring, a side by side washer and dryer, multi-coloured floors and multicoloured worktops.
Medium sized farmhouse galley utility room in San Francisco with a submerged sink, shaker cabinets, white cabinets, marble worktops, multi-coloured splashback, marble splashback, white walls, vinyl flooring, a side by side washer and dryer, multi-coloured floors and multicoloured worktops.

Photo of a large rural galley separated utility room in Phoenix with a belfast sink, shaker cabinets, green cabinets, marble worktops, white walls, brick flooring, a side by side washer and dryer, black floors and grey worktops.

Old fashioned basin sink
Design ideas for a medium sized country utility room in Boise with distressed cabinets, marble worktops, a side by side washer and dryer and recessed-panel cabinets.
Design ideas for a medium sized country utility room in Boise with distressed cabinets, marble worktops, a side by side washer and dryer and recessed-panel cabinets.

We were hired to turn this standard townhome into an eclectic farmhouse dream. Our clients are worldly traveled, and they wanted the home to be the backdrop for the unique pieces they have collected over the years. We changed every room of this house in some way and the end result is a showcase for eclectic farmhouse style.

Photo of a medium sized farmhouse single-wall separated utility room in Tampa with a submerged sink, shaker cabinets, beige cabinets, marble worktops, white walls, porcelain flooring, a stacked washer and dryer, beige floors and white worktops.
Country Utility Room with Marble Worktops Ideas and Designs
1