Country Utility Room with Black Floors Ideas and Designs
Refine by:
Budget
Sort by:Popular Today
1 - 20 of 108 photos
Item 1 of 3

Design ideas for a medium sized country galley separated utility room in Atlanta with a submerged sink, shaker cabinets, white cabinets, granite worktops, granite splashback, white walls, limestone flooring, a side by side washer and dryer, black floors and multicoloured worktops.

Inspiration for a small farmhouse galley separated utility room in Los Angeles with engineered stone countertops, porcelain flooring, a side by side washer and dryer, black floors, white worktops, a submerged sink, flat-panel cabinets, black cabinets, white walls and wallpapered walls.

Inspiration for a rural utility room in Portland with shaker cabinets, green cabinets, wood worktops, white walls, a side by side washer and dryer and black floors.

Laundry room with subway tiles, concrete countertop, sink, and washer and dryer side by side.
Photographer: Rob Karosis
Inspiration for a large rural l-shaped utility room in New York with shaker cabinets, white cabinets, white walls, slate flooring, a side by side washer and dryer, black floors, black worktops and a submerged sink.
Inspiration for a large rural l-shaped utility room in New York with shaker cabinets, white cabinets, white walls, slate flooring, a side by side washer and dryer, black floors, black worktops and a submerged sink.

FX House Tours
Medium sized rural single-wall utility room in Salt Lake City with shaker cabinets, grey cabinets, quartz worktops, ceramic flooring, a stacked washer and dryer, black floors, beige worktops, a submerged sink, white walls and feature lighting.
Medium sized rural single-wall utility room in Salt Lake City with shaker cabinets, grey cabinets, quartz worktops, ceramic flooring, a stacked washer and dryer, black floors, beige worktops, a submerged sink, white walls and feature lighting.

This is an example of a large farmhouse single-wall separated utility room in Vancouver with a belfast sink, recessed-panel cabinets, white cabinets, marble worktops, white walls, ceramic flooring, a side by side washer and dryer, black floors and white worktops.

Huge Second Floor Laundry with open counters for Laundry baskets/rolling carts.
Photo of a large farmhouse galley separated utility room in Chicago with a submerged sink, beaded cabinets, blue cabinets, composite countertops, white walls, concrete flooring, a side by side washer and dryer, black floors and white worktops.
Photo of a large farmhouse galley separated utility room in Chicago with a submerged sink, beaded cabinets, blue cabinets, composite countertops, white walls, concrete flooring, a side by side washer and dryer, black floors and white worktops.

Farmhouse laundry room with shiplap walls and butcher block counters.
Medium sized rural l-shaped separated utility room in Seattle with shaker cabinets, white cabinets, wood worktops, tonge and groove splashback, white walls, porcelain flooring, a side by side washer and dryer, black floors, brown worktops and tongue and groove walls.
Medium sized rural l-shaped separated utility room in Seattle with shaker cabinets, white cabinets, wood worktops, tonge and groove splashback, white walls, porcelain flooring, a side by side washer and dryer, black floors, brown worktops and tongue and groove walls.

Architectural advisement, Interior Design, Custom Furniture Design & Art Curation by Chango & Co.
Architecture by Crisp Architects
Construction by Structure Works Inc.
Photography by Sarah Elliott
See the feature in Domino Magazine
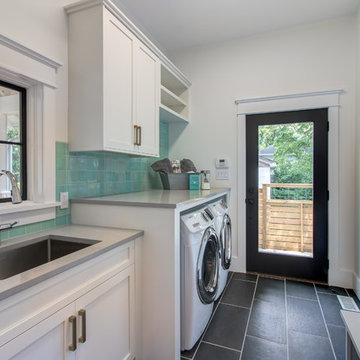
Teal tiles add whimsy to this laundry room.
This is an example of a medium sized farmhouse separated utility room in Raleigh with a submerged sink, shaker cabinets, white cabinets, white walls, a side by side washer and dryer, black floors and grey worktops.
This is an example of a medium sized farmhouse separated utility room in Raleigh with a submerged sink, shaker cabinets, white cabinets, white walls, a side by side washer and dryer, black floors and grey worktops.
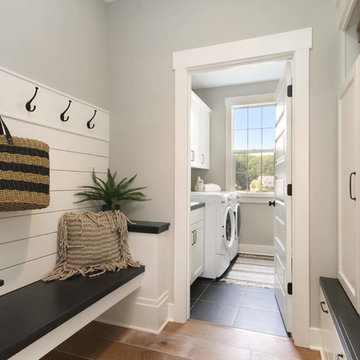
Design ideas for a medium sized farmhouse single-wall separated utility room in Grand Rapids with shaker cabinets, white cabinets, grey walls, slate flooring, a side by side washer and dryer and black floors.
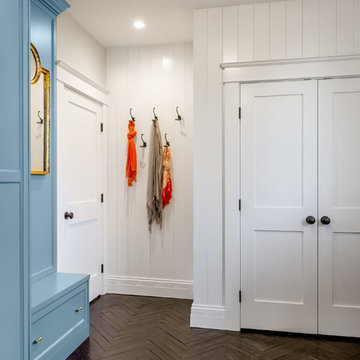
Wallpaper: Wallquest
Custom Cabinets: Acadia Cabinets
Flooring: Herringbone Teak from indoTeak
Door Hardware: Baldwin
Mirror, Hooks and Cabinet Pulls: Anthropologie

Design ideas for a farmhouse u-shaped utility room in Other with a belfast sink, shaker cabinets, blue cabinets, marble worktops, white walls, porcelain flooring, black floors and white worktops.
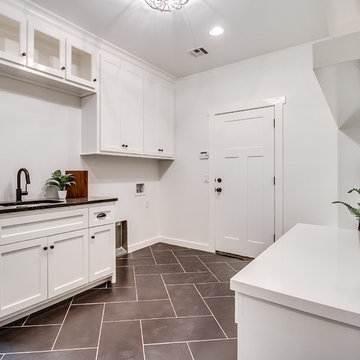
Design ideas for a large farmhouse single-wall utility room in Oklahoma City with a built-in sink, shaker cabinets, white cabinets, engineered stone countertops, white walls, ceramic flooring, a side by side washer and dryer and black floors.

This compact bathroom and laundry has all the amenities of a much larger space in a 5'-3" x 8'-6" footprint. We removed the 1980's bath and laundry, rebuilt the sagging structure, and reworked ventilation, electric and plumbing. The shower couldn't be smaller than 30" wide, and the 24" Miele washer and dryer required 28". The wall dividing shower and machines is solid plywood with tile and wall paneling.
Schluter system electric radiant heat and black octogon tile completed the floor. We worked closely with the homeowner, refining selections and coming up with several contingencies due to lead times and space constraints.

This laundry rom has a vintage farmhouse sink that was originally here at this house before the remodel. Open shelving for all the decor. Ceramic mosaic subway tiles as backsplash, leathered black quartz countertops, and gray shaker cabinets.
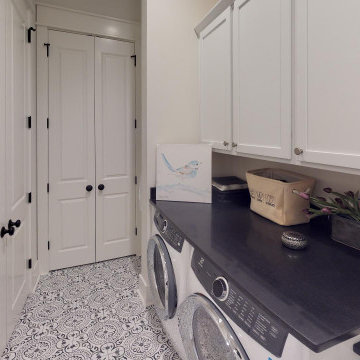
Merillat Basics Cabinetry in Cotton with Decorative Hardware by Hardware Resources
Small rural single-wall separated utility room in Other with a submerged sink, shaker cabinets, white cabinets, engineered stone countertops, white walls, ceramic flooring, a side by side washer and dryer, black floors and black worktops.
Small rural single-wall separated utility room in Other with a submerged sink, shaker cabinets, white cabinets, engineered stone countertops, white walls, ceramic flooring, a side by side washer and dryer, black floors and black worktops.
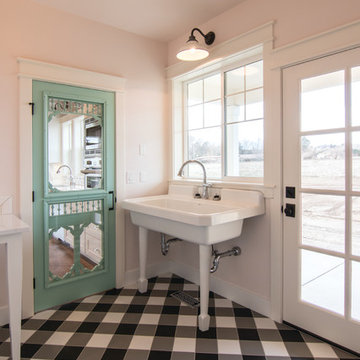
Photos by Becky Pospical
Mudroom-Laundry room combo
Photo of a small farmhouse u-shaped utility room in Seattle with a belfast sink, pink walls, ceramic flooring, a side by side washer and dryer and black floors.
Photo of a small farmhouse u-shaped utility room in Seattle with a belfast sink, pink walls, ceramic flooring, a side by side washer and dryer and black floors.

Inspiration for a medium sized farmhouse utility room in Austin with shaker cabinets, white cabinets, white walls, concrete flooring, a side by side washer and dryer, black floors, white splashback, tonge and groove splashback and wood walls.

Photo of a large rural galley separated utility room in Phoenix with a belfast sink, shaker cabinets, green cabinets, marble worktops, white walls, brick flooring, a side by side washer and dryer, black floors and grey worktops.
Country Utility Room with Black Floors Ideas and Designs
1