Country Utility Room with Red Floors Ideas and Designs
Refine by:
Budget
Sort by:Popular Today
1 - 15 of 15 photos
Item 1 of 3

With a busy working lifestyle and two small children, Burlanes worked closely with the home owners to transform a number of rooms in their home, to not only suit the needs of family life, but to give the wonderful building a new lease of life, whilst in keeping with the stunning historical features and characteristics of the incredible Oast House.
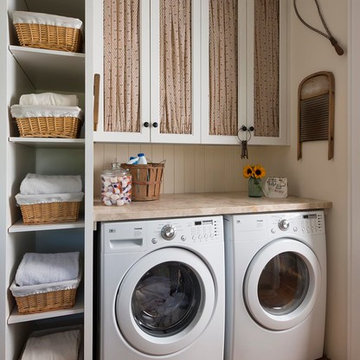
Danny Piassick
Photo of a country utility room in Dallas with recessed-panel cabinets, white cabinets, beige walls, brick flooring, a side by side washer and dryer, red floors and beige worktops.
Photo of a country utility room in Dallas with recessed-panel cabinets, white cabinets, beige walls, brick flooring, a side by side washer and dryer, red floors and beige worktops.

Large country utility room in Other with a submerged sink, shaker cabinets, white cabinets, wood worktops, white walls, brick flooring, a side by side washer and dryer, red floors, brown worktops and wainscoting.

This compact laundry/walk in pantry packs a lot in a small space. By stacking the new front loading washer and dryer on a platform, doing laundry just got a lot more ergonomic not to mention the space afforded for folding and storage!
Photo by A Kitchen That Works LLC

Photo of a medium sized country l-shaped separated utility room in Oklahoma City with a built-in sink, raised-panel cabinets, distressed cabinets, wood worktops, beige walls, brick flooring, a stacked washer and dryer, red floors and beige worktops.

Beautiful blue bespoke utility room
Photo of a medium sized farmhouse l-shaped utility room in Berkshire with a belfast sink, blue cabinets, wood worktops, a side by side washer and dryer, shaker cabinets, white walls, red floors and brown worktops.
Photo of a medium sized farmhouse l-shaped utility room in Berkshire with a belfast sink, blue cabinets, wood worktops, a side by side washer and dryer, shaker cabinets, white walls, red floors and brown worktops.
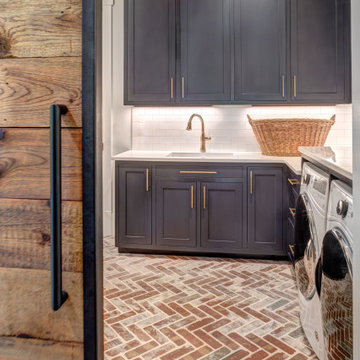
Laundry room with connection to hall and master closet.
Design ideas for a country utility room in Charlotte with a single-bowl sink, shaker cabinets, blue cabinets, engineered stone countertops, white walls, brick flooring, a side by side washer and dryer, red floors and white worktops.
Design ideas for a country utility room in Charlotte with a single-bowl sink, shaker cabinets, blue cabinets, engineered stone countertops, white walls, brick flooring, a side by side washer and dryer, red floors and white worktops.

Country utility room opening onto garden. Beautiful green shaker style units, white worktop and lovely, textured terracotta tiles on the floor.
Medium sized country single-wall utility room in Dorset with a single-bowl sink, shaker cabinets, quartz worktops, white walls, terracotta flooring, a concealed washer and dryer, red floors, white worktops and feature lighting.
Medium sized country single-wall utility room in Dorset with a single-bowl sink, shaker cabinets, quartz worktops, white walls, terracotta flooring, a concealed washer and dryer, red floors, white worktops and feature lighting.

Photo of a country separated utility room in Burlington with a submerged sink, shaker cabinets, white cabinets, white walls, brick flooring, a side by side washer and dryer, red floors and black worktops.
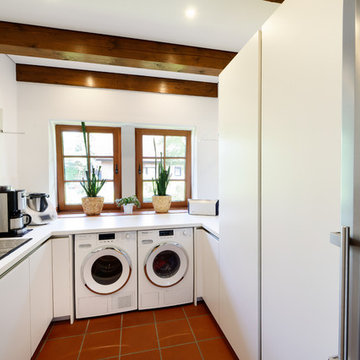
Design ideas for a small rural u-shaped utility room in Essen with a built-in sink, flat-panel cabinets, white cabinets, white walls, terracotta flooring, a side by side washer and dryer, red floors and white worktops.
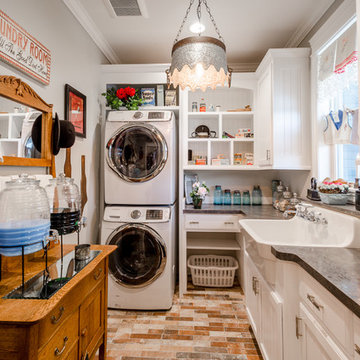
Design ideas for a rural l-shaped separated utility room in Other with a belfast sink, raised-panel cabinets, white cabinets, grey walls, a stacked washer and dryer, red floors and grey worktops.
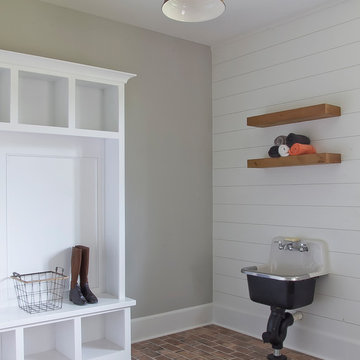
Family oriented farmhouse with board and batten siding, shaker style cabinetry, brick accents, and hardwood floors. Separate entrance from garage leading to a functional, one-bedroom in-law suite.

Beautiful farmhouse laundry room, open concept with windows, white cabinets, and appliances and brick flooring.
Photo of an expansive country u-shaped utility room in Dallas with a double-bowl sink, raised-panel cabinets, white cabinets, quartz worktops, grey splashback, porcelain splashback, grey walls, brick flooring, a side by side washer and dryer, red floors and white worktops.
Photo of an expansive country u-shaped utility room in Dallas with a double-bowl sink, raised-panel cabinets, white cabinets, quartz worktops, grey splashback, porcelain splashback, grey walls, brick flooring, a side by side washer and dryer, red floors and white worktops.
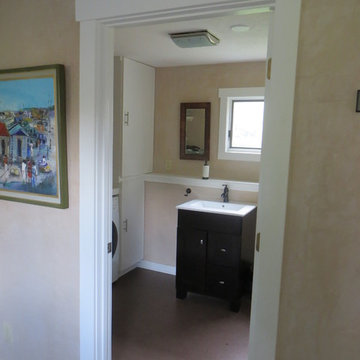
Arocordis Design - Stephen Frey
Inspiration for a rural utility room in Burlington with a single-bowl sink, beige walls, lino flooring, a side by side washer and dryer, red floors and white worktops.
Inspiration for a rural utility room in Burlington with a single-bowl sink, beige walls, lino flooring, a side by side washer and dryer, red floors and white worktops.

Beautiful farmhouse laundry room, open concept with windows, white cabinets, and appliances and brick flooring.
This is an example of an expansive rural u-shaped utility room in Dallas with a double-bowl sink, raised-panel cabinets, white cabinets, quartz worktops, grey splashback, porcelain splashback, grey walls, brick flooring, a side by side washer and dryer, red floors and white worktops.
This is an example of an expansive rural u-shaped utility room in Dallas with a double-bowl sink, raised-panel cabinets, white cabinets, quartz worktops, grey splashback, porcelain splashback, grey walls, brick flooring, a side by side washer and dryer, red floors and white worktops.
Country Utility Room with Red Floors Ideas and Designs
1