Country Utility Room with Brown Walls Ideas and Designs
Refine by:
Budget
Sort by:Popular Today
1 - 20 of 25 photos
Item 1 of 3

David Parmiter
Photo of a medium sized farmhouse utility room in Wiltshire with brown walls, wood worktops, white floors and beige worktops.
Photo of a medium sized farmhouse utility room in Wiltshire with brown walls, wood worktops, white floors and beige worktops.
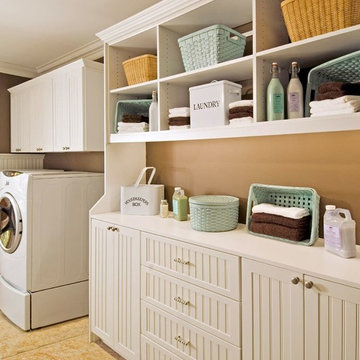
Medium sized rural single-wall separated utility room in Philadelphia with shaker cabinets, white cabinets, ceramic flooring, a side by side washer and dryer and brown walls.

Inspiration for a large farmhouse u-shaped utility room in Austin with a submerged sink, shaker cabinets, white cabinets, granite worktops, brown walls, concrete flooring, a side by side washer and dryer, brown floors and grey worktops.
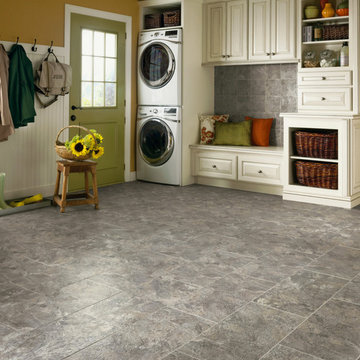
Large country single-wall utility room in Dallas with raised-panel cabinets, white cabinets, travertine flooring, a stacked washer and dryer, grey floors and brown walls.

This covered riding arena in Shingle Springs, California houses a full horse arena, horse stalls and living quarters. The arena measures 60’ x 120’ (18 m x 36 m) and uses fully engineered clear-span steel trusses too support the roof. The ‘club’ addition measures 24’ x 120’ (7.3 m x 36 m) and provides viewing areas, horse stalls, wash bay(s) and additional storage. The owners of this structure also worked with their builder to incorporate living space into the building; a full kitchen, bathroom, bedroom and common living area are located within the club portion.
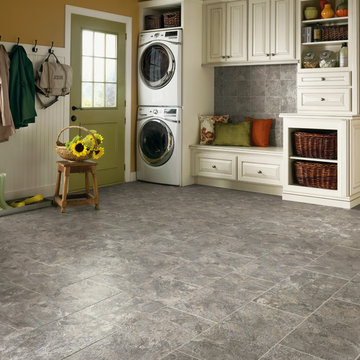
Design ideas for a large rural single-wall utility room in Other with raised-panel cabinets, white cabinets, travertine flooring, a stacked washer and dryer and brown walls.
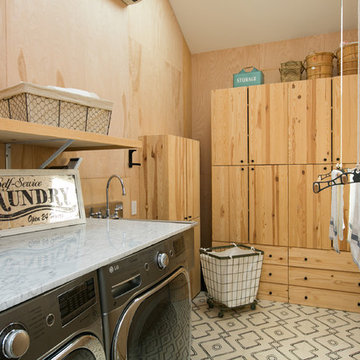
Sherri Johnson
Inspiration for a rural l-shaped separated utility room in Los Angeles with an utility sink, flat-panel cabinets, medium wood cabinets, brown walls, a side by side washer and dryer, white floors and white worktops.
Inspiration for a rural l-shaped separated utility room in Los Angeles with an utility sink, flat-panel cabinets, medium wood cabinets, brown walls, a side by side washer and dryer, white floors and white worktops.
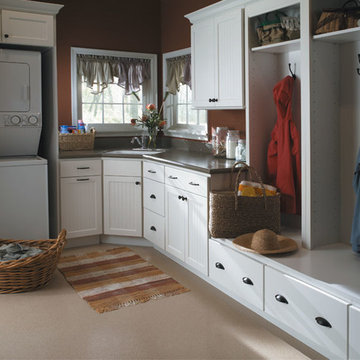
Design ideas for a large farmhouse u-shaped utility room in Other with a submerged sink, shaker cabinets, white cabinets, engineered stone countertops, a stacked washer and dryer, beige floors and brown walls.
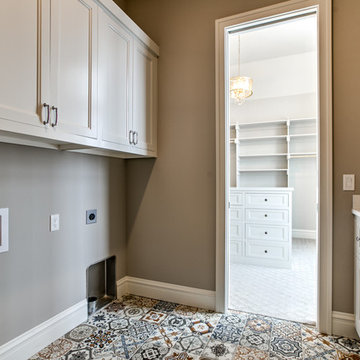
Inspiration for a medium sized farmhouse galley laundry cupboard in Omaha with a belfast sink, recessed-panel cabinets, white cabinets, brown walls, multi-coloured floors and white worktops.
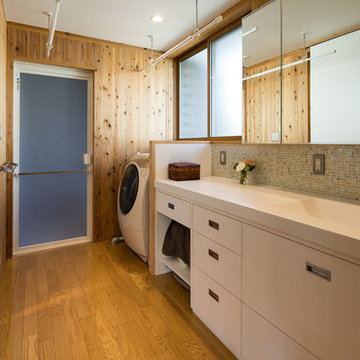
撮影:齋部 功
Design ideas for a medium sized rural single-wall utility room in Tokyo with an integrated sink, beaded cabinets, white cabinets, composite countertops, brown walls, plywood flooring, an integrated washer and dryer, brown floors and white worktops.
Design ideas for a medium sized rural single-wall utility room in Tokyo with an integrated sink, beaded cabinets, white cabinets, composite countertops, brown walls, plywood flooring, an integrated washer and dryer, brown floors and white worktops.
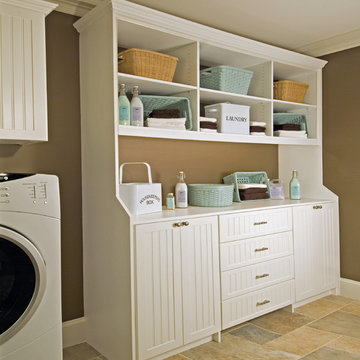
This is an example of a medium sized farmhouse single-wall separated utility room in Orange County with recessed-panel cabinets, white cabinets, wood worktops, brown walls, ceramic flooring, a side by side washer and dryer and brown floors.
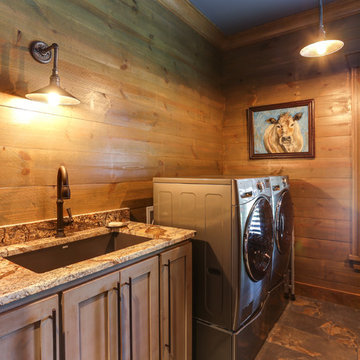
Tad Davis Photography
Photo of a medium sized rural l-shaped separated utility room in Raleigh with a submerged sink, shaker cabinets, distressed cabinets, granite worktops, brown walls and ceramic flooring.
Photo of a medium sized rural l-shaped separated utility room in Raleigh with a submerged sink, shaker cabinets, distressed cabinets, granite worktops, brown walls and ceramic flooring.
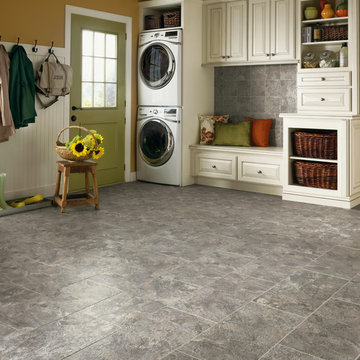
This is an example of a medium sized rural utility room in Toronto with brown walls and grey floors.
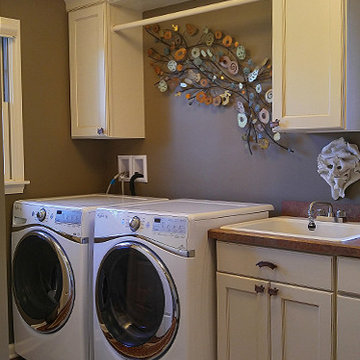
Photo of a country single-wall separated utility room in New York with a built-in sink, recessed-panel cabinets, white cabinets, laminate countertops, brown walls, medium hardwood flooring and a side by side washer and dryer.
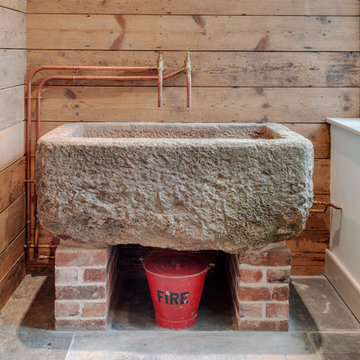
Richard Downer
Large rural utility room in Devon with a belfast sink, granite worktops, slate flooring, grey floors and brown walls.
Large rural utility room in Devon with a belfast sink, granite worktops, slate flooring, grey floors and brown walls.
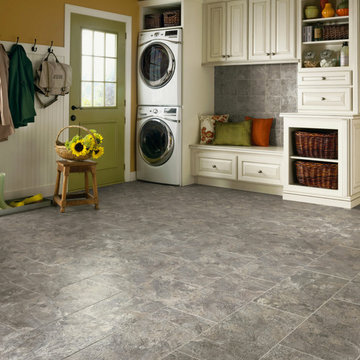
Photo of a medium sized country single-wall utility room in Orange County with raised-panel cabinets, white cabinets, wood worktops, porcelain flooring, a stacked washer and dryer, grey floors and brown walls.
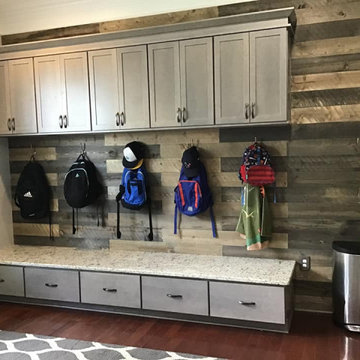
Mudroom/Laundry
Photo of a medium sized farmhouse single-wall utility room in Nashville with shaker cabinets, light wood cabinets, granite worktops, tonge and groove splashback, brown walls, dark hardwood flooring, brown floors, multicoloured worktops and tongue and groove walls.
Photo of a medium sized farmhouse single-wall utility room in Nashville with shaker cabinets, light wood cabinets, granite worktops, tonge and groove splashback, brown walls, dark hardwood flooring, brown floors, multicoloured worktops and tongue and groove walls.
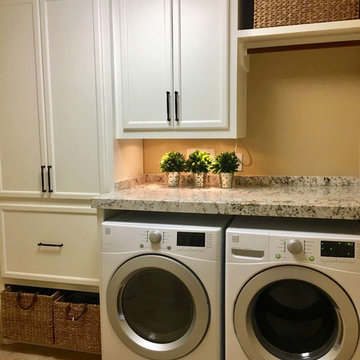
Design ideas for a medium sized rural single-wall separated utility room in Houston with raised-panel cabinets, white cabinets, granite worktops, brown walls, travertine flooring, a side by side washer and dryer, brown floors and multicoloured worktops.
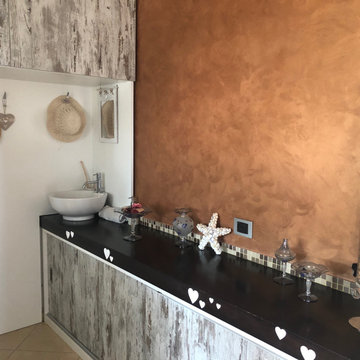
Inspiration for a large country u-shaped utility room in Other with a single-bowl sink, flat-panel cabinets, distressed cabinets, wood worktops, multi-coloured splashback, mosaic tiled splashback, brown walls, porcelain flooring, a side by side washer and dryer, beige floors, brown worktops and a drop ceiling.
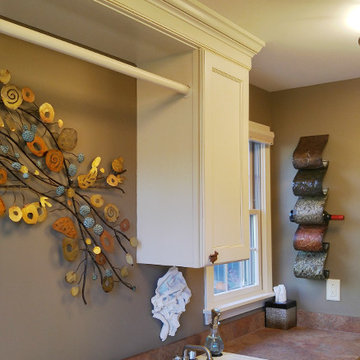
This is an example of a farmhouse single-wall separated utility room in New York with a built-in sink, recessed-panel cabinets, white cabinets, laminate countertops, brown walls, medium hardwood flooring and a side by side washer and dryer.
Country Utility Room with Brown Walls Ideas and Designs
1