Contemporary Utility Room with Brown Walls Ideas and Designs
Refine by:
Budget
Sort by:Popular Today
1 - 20 of 50 photos
Item 1 of 3

We wanted to showcase a fun multi-purpose room, combining a laundry room, pet supplies/bed and wrapping paper center.
Using Current frame-less cabinets, we show as much of the product as possible in a small space:
Lazy susan
Stack of 4 drawers (each drawer being a different box and glide offered in the line)
Pull out ironing board
Stacked washer and dryer
Clothes rod for both hanging clothes and wrapping paper
Open shelves
Square corner wall
Pull out hamper baskets
Pet bed
Tip up door
Open shelves with pull out hampers
We also wanted to combine cabinet materials with high gloss white laminate upper cabinets and Spokane lower cabinets. Keeping a budget in mind, plastic laminate counter tops with white wood-grain imprint and a top-mounted sink were used.
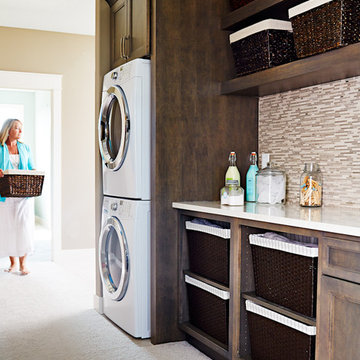
2014 Home Show Expo. Ground Breaker Homes, builder with interior design work by Van Nice Design. Cameron Sadeghpour Photography.
Inspiration for a medium sized contemporary single-wall utility room in Other with a submerged sink, raised-panel cabinets, grey cabinets, engineered stone countertops, carpet, a stacked washer and dryer and brown walls.
Inspiration for a medium sized contemporary single-wall utility room in Other with a submerged sink, raised-panel cabinets, grey cabinets, engineered stone countertops, carpet, a stacked washer and dryer and brown walls.
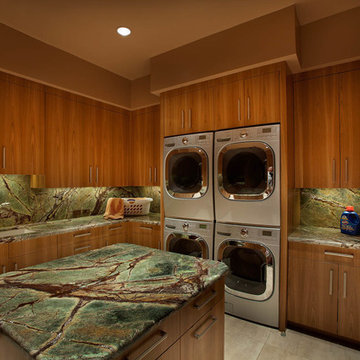
Design ideas for a large contemporary u-shaped utility room in Phoenix with a submerged sink, flat-panel cabinets, medium wood cabinets, brown walls, a stacked washer and dryer and beige floors.
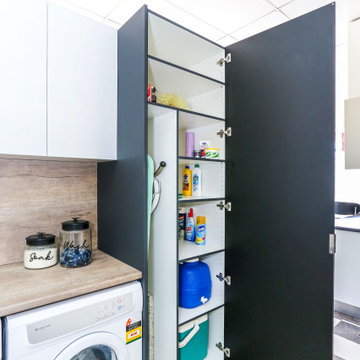
Colour matched edging to internal surfaces gives a finished appearance to cabinetry when doors are closed, no colour contrasts in reveals or door spacing.
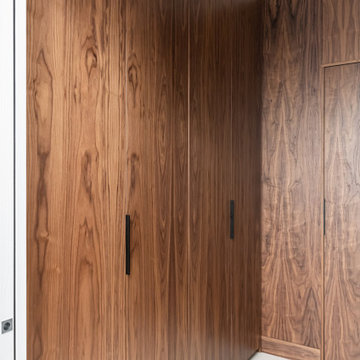
This is an example of a small contemporary galley laundry cupboard in London with flat-panel cabinets, dark wood cabinets, brown walls, ceramic flooring, a stacked washer and dryer, beige floors and wood walls.

The Barefoot Bay Cottage is the first-holiday house to be designed and built for boutique accommodation business, Barefoot Escapes (www.barefootescapes.com.au). Working with many of The Designory’s favourite brands, it has been designed with an overriding luxe Australian coastal style synonymous with Sydney based team. The newly renovated three bedroom cottage is a north facing home which has been designed to capture the sun and the cooling summer breeze. Inside, the home is light-filled, open plan and imbues instant calm with a luxe palette of coastal and hinterland tones. The contemporary styling includes layering of earthy, tribal and natural textures throughout providing a sense of cohesiveness and instant tranquillity allowing guests to prioritise rest and rejuvenation.
Images captured by Jessie Prince
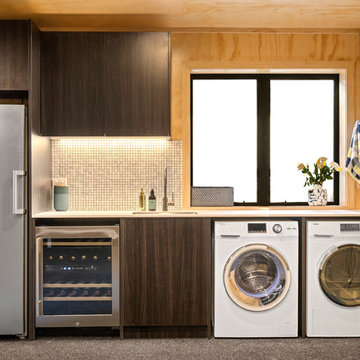
Design ideas for a contemporary single-wall utility room in Auckland with a submerged sink, flat-panel cabinets, dark wood cabinets, brown walls, a side by side washer and dryer and grey floors.
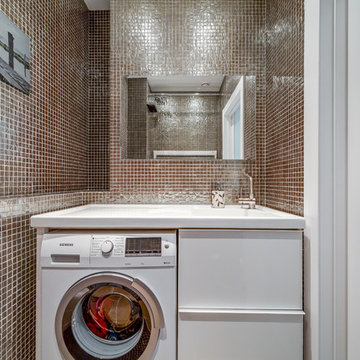
Николай Ковалевский - фотограф
Design ideas for a contemporary single-wall laundry cupboard in Yekaterinburg with an integrated sink, flat-panel cabinets, white cabinets, brown walls and an integrated washer and dryer.
Design ideas for a contemporary single-wall laundry cupboard in Yekaterinburg with an integrated sink, flat-panel cabinets, white cabinets, brown walls and an integrated washer and dryer.
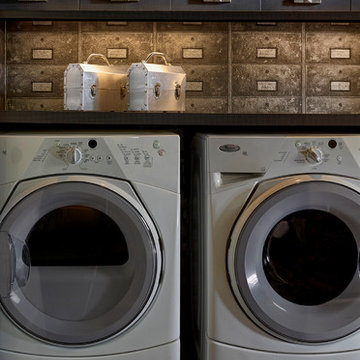
Andrew Martin cleverly designed "file drawer" wallpaper. Custom laminate cabinetry above and below front loading washer and dryer.
Dean Fueroghne Photograpy
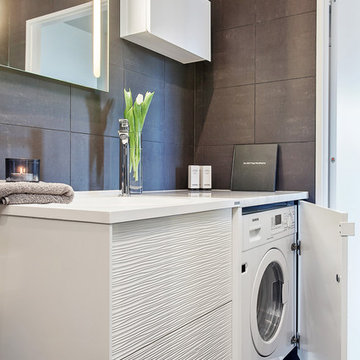
Patrik Jakobsson, Husfoto
This is an example of a small contemporary single-wall utility room in Stockholm with flat-panel cabinets, white cabinets, brown walls, a side by side washer and dryer, laminate countertops, ceramic flooring and white worktops.
This is an example of a small contemporary single-wall utility room in Stockholm with flat-panel cabinets, white cabinets, brown walls, a side by side washer and dryer, laminate countertops, ceramic flooring and white worktops.
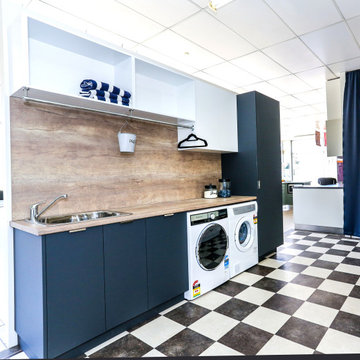
"Terril" is used for lower cabinetry, this Absolute Matte finish resists fingerprints and is a soft, rich charcoal colour.
"Artisan Beamwood" is used for both bench top and splash backs. The texture of the chalk finish has a real wood look and feel.
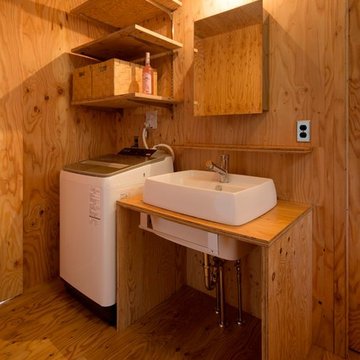
photo:shinichi hanaoka
Design ideas for a contemporary utility room in Other with brown walls, medium hardwood flooring and brown floors.
Design ideas for a contemporary utility room in Other with brown walls, medium hardwood flooring and brown floors.
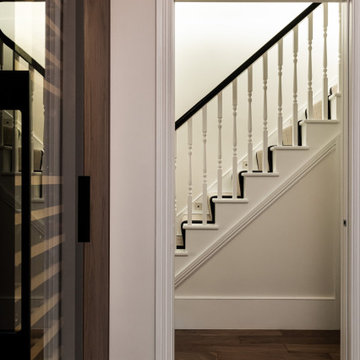
This is an example of a small contemporary galley laundry cupboard in London with flat-panel cabinets, dark wood cabinets, brown walls, ceramic flooring, a stacked washer and dryer, beige floors and wood walls.
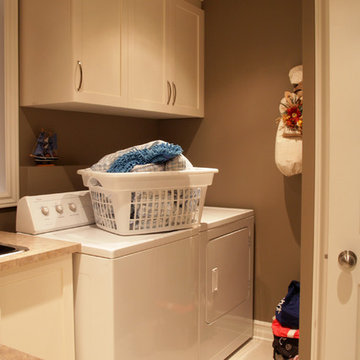
Chantale Arsenault
Photo of a medium sized contemporary single-wall separated utility room in Montreal with a built-in sink, recessed-panel cabinets, white cabinets, laminate countertops, brown walls, ceramic flooring and a side by side washer and dryer.
Photo of a medium sized contemporary single-wall separated utility room in Montreal with a built-in sink, recessed-panel cabinets, white cabinets, laminate countertops, brown walls, ceramic flooring and a side by side washer and dryer.
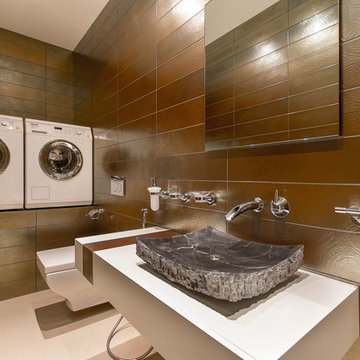
Design ideas for a contemporary separated utility room in Other with a single-bowl sink, white cabinets, brown walls and a side by side washer and dryer.
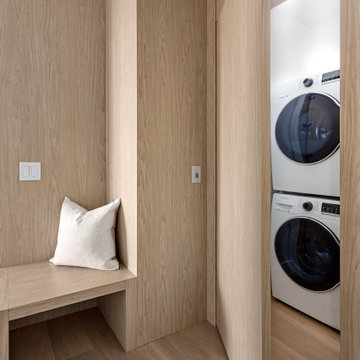
Photo of a medium sized contemporary utility room in Vancouver with brown walls and brown floors.
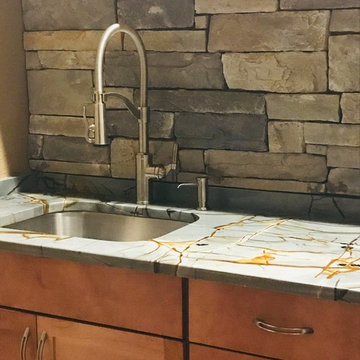
This is an example of a medium sized contemporary single-wall separated utility room in Other with a submerged sink, shaker cabinets, medium wood cabinets, granite worktops, brown walls, a side by side washer and dryer and blue worktops.
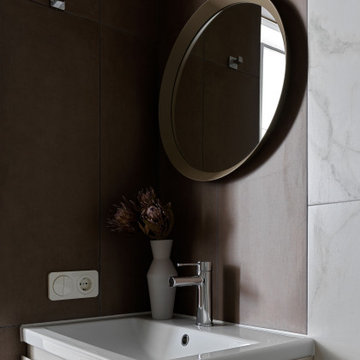
Inspiration for a medium sized contemporary utility room in Moscow with a single-bowl sink, flat-panel cabinets, grey cabinets, white splashback, porcelain splashback, brown walls, porcelain flooring, a stacked washer and dryer, brown floors and white worktops.
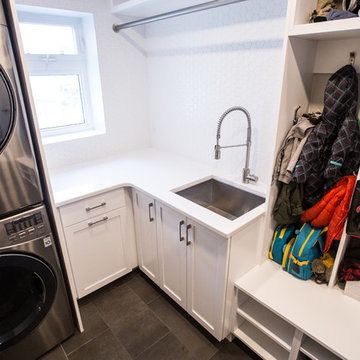
Photo by Naked Rain Creative
Photo of a medium sized contemporary l-shaped utility room in Edmonton with a submerged sink, recessed-panel cabinets, white cabinets, engineered stone countertops, brown walls, porcelain flooring and a stacked washer and dryer.
Photo of a medium sized contemporary l-shaped utility room in Edmonton with a submerged sink, recessed-panel cabinets, white cabinets, engineered stone countertops, brown walls, porcelain flooring and a stacked washer and dryer.
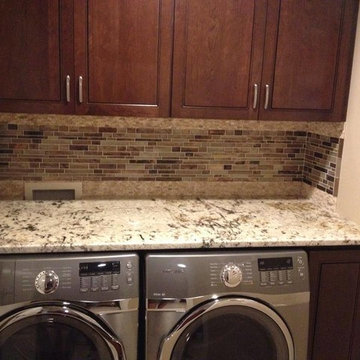
Design ideas for a small contemporary single-wall utility room in Miami with recessed-panel cabinets, dark wood cabinets, granite worktops, brown walls and a side by side washer and dryer.
Contemporary Utility Room with Brown Walls Ideas and Designs
1