Country Utility Room with Distressed Cabinets Ideas and Designs
Refine by:
Budget
Sort by:Popular Today
1 - 20 of 32 photos
Item 1 of 3
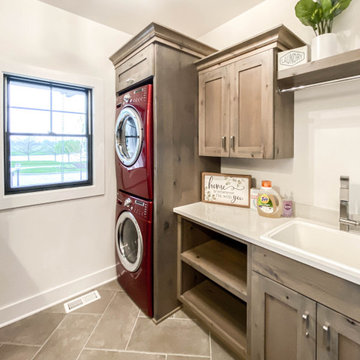
This photo was taken at DJK Custom Homes new Parker IV Eco-Smart model home in Stewart Ridge of Plainfield, Illinois.
Design ideas for a medium sized country separated utility room in Chicago with a belfast sink, shaker cabinets, distressed cabinets, engineered stone countertops, a stacked washer and dryer and white worktops.
Design ideas for a medium sized country separated utility room in Chicago with a belfast sink, shaker cabinets, distressed cabinets, engineered stone countertops, a stacked washer and dryer and white worktops.

This compact bathroom and laundry has all the amenities of a much larger space in a 5'-3" x 8'-6" footprint. We removed the 1980's bath and laundry, rebuilt the sagging structure, and reworked ventilation, electric and plumbing. The shower couldn't be smaller than 30" wide, and the 24" Miele washer and dryer required 28". The wall dividing shower and machines is solid plywood with tile and wall paneling.
Schluter system electric radiant heat and black octogon tile completed the floor. We worked closely with the homeowner, refining selections and coming up with several contingencies due to lead times and space constraints.
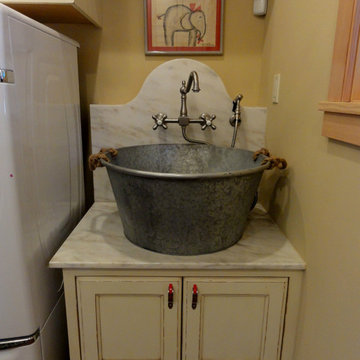
Old fashioned basin sink
Design ideas for a medium sized country utility room in Boise with distressed cabinets, marble worktops, a side by side washer and dryer and recessed-panel cabinets.
Design ideas for a medium sized country utility room in Boise with distressed cabinets, marble worktops, a side by side washer and dryer and recessed-panel cabinets.
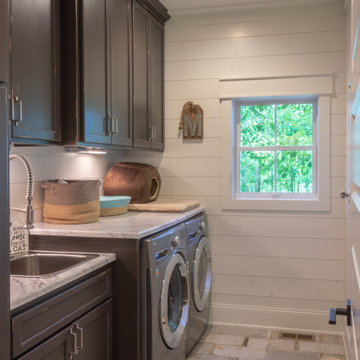
Clamshell Lake Farmhouse - Crosslake, MN - Dan J. Heid Planning & Design LLC - Designer of Unique Homes & Creative Structures
This is an example of a medium sized farmhouse single-wall separated utility room in Minneapolis with a built-in sink, flat-panel cabinets, distressed cabinets, composite countertops, white walls, ceramic flooring, a side by side washer and dryer, grey floors and grey worktops.
This is an example of a medium sized farmhouse single-wall separated utility room in Minneapolis with a built-in sink, flat-panel cabinets, distressed cabinets, composite countertops, white walls, ceramic flooring, a side by side washer and dryer, grey floors and grey worktops.

Photo of a medium sized country l-shaped separated utility room in Oklahoma City with a built-in sink, raised-panel cabinets, distressed cabinets, wood worktops, beige walls, brick flooring, a stacked washer and dryer, red floors and beige worktops.
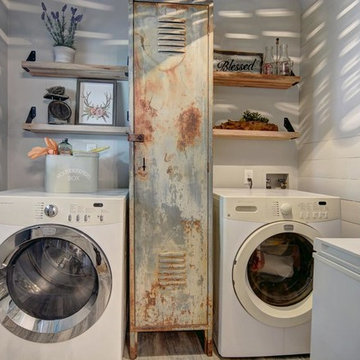
Small rural single-wall separated utility room in Austin with distressed cabinets, grey walls, medium hardwood flooring, a side by side washer and dryer and grey floors.
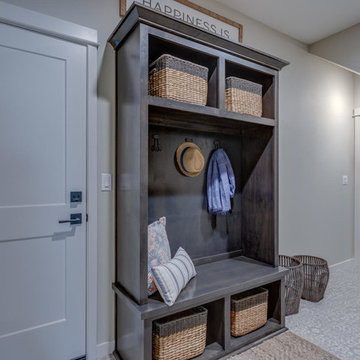
Beautiful Dominion
Design ideas for a medium sized country l-shaped separated utility room in Portland with open cabinets, distressed cabinets, wood worktops, a side by side washer and dryer and grey worktops.
Design ideas for a medium sized country l-shaped separated utility room in Portland with open cabinets, distressed cabinets, wood worktops, a side by side washer and dryer and grey worktops.
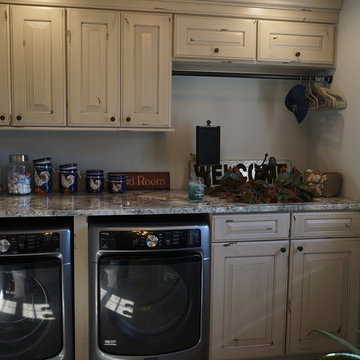
This multipurpose space effectively combines a laundry room, mudroom, and bathroom into one cohesive design. The laundry space includes an undercounter washer and dryer, and the bathroom incorporates an angled shower, heated floor, and furniture style distressed cabinetry. Design details like the custom made barnwood door, Uttermost mirror, and Top Knobs hardware elevate this design to create a space that is both useful and attractive.

photo: Marita Weil, designer: Michelle Mentzer, Cabinets: Platinum Kitchens
Large rural single-wall utility room in Atlanta with a submerged sink, raised-panel cabinets, distressed cabinets, granite worktops, travertine flooring, a concealed washer and dryer and beige walls.
Large rural single-wall utility room in Atlanta with a submerged sink, raised-panel cabinets, distressed cabinets, granite worktops, travertine flooring, a concealed washer and dryer and beige walls.
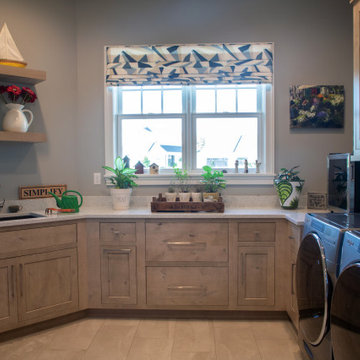
Multipurpose laundry room for potting, crafts and laundry.
Inspiration for a medium sized farmhouse u-shaped utility room in Milwaukee with a submerged sink, recessed-panel cabinets, distressed cabinets, engineered stone countertops, grey walls, porcelain flooring, a side by side washer and dryer, beige floors and beige worktops.
Inspiration for a medium sized farmhouse u-shaped utility room in Milwaukee with a submerged sink, recessed-panel cabinets, distressed cabinets, engineered stone countertops, grey walls, porcelain flooring, a side by side washer and dryer, beige floors and beige worktops.
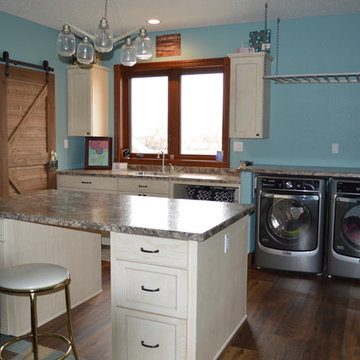
Laundry and Craft Room
Inspiration for a large farmhouse single-wall utility room in Other with a submerged sink, shaker cabinets, distressed cabinets, laminate countertops, blue walls and a side by side washer and dryer.
Inspiration for a large farmhouse single-wall utility room in Other with a submerged sink, shaker cabinets, distressed cabinets, laminate countertops, blue walls and a side by side washer and dryer.
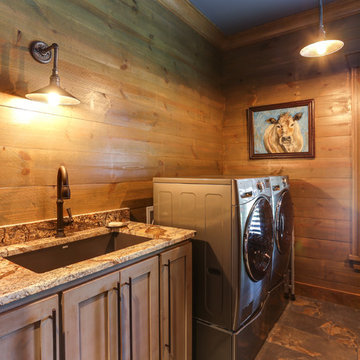
Tad Davis Photography
Photo of a medium sized rural l-shaped separated utility room in Raleigh with a submerged sink, shaker cabinets, distressed cabinets, granite worktops, brown walls and ceramic flooring.
Photo of a medium sized rural l-shaped separated utility room in Raleigh with a submerged sink, shaker cabinets, distressed cabinets, granite worktops, brown walls and ceramic flooring.
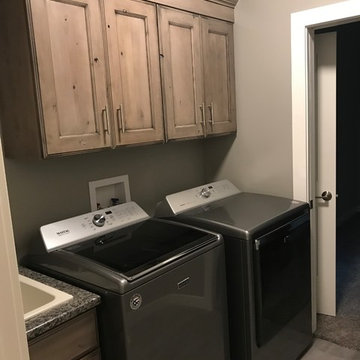
Rd Henry & Company Cabinetry
Knotty Alder Sweet Mist with MFG Wipe
Photo of a medium sized rural l-shaped utility room in Cedar Rapids with a belfast sink, flat-panel cabinets, distressed cabinets and a side by side washer and dryer.
Photo of a medium sized rural l-shaped utility room in Cedar Rapids with a belfast sink, flat-panel cabinets, distressed cabinets and a side by side washer and dryer.
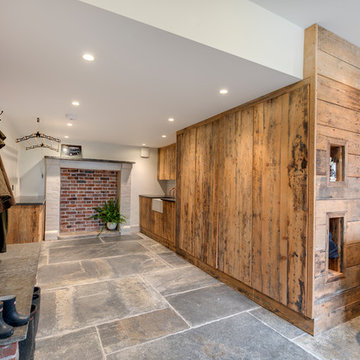
Richard Downer
This is an example of a large farmhouse single-wall utility room in Devon with a belfast sink, distressed cabinets, granite worktops, grey walls, slate flooring, a concealed washer and dryer and grey floors.
This is an example of a large farmhouse single-wall utility room in Devon with a belfast sink, distressed cabinets, granite worktops, grey walls, slate flooring, a concealed washer and dryer and grey floors.

Laundry room with custom concrete countertop from Boheium Stoneworks, Cottonwood Fine Cabinetry, and stone tile with glass tile accents. | Photo: Mert Carpenter Photography
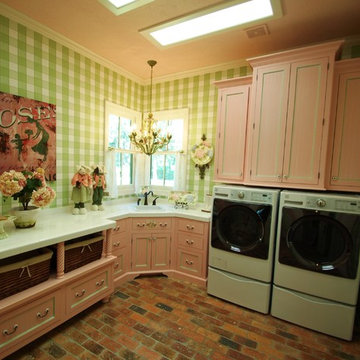
This is an example of a rural l-shaped separated utility room in Houston with a built-in sink, shaker cabinets, distressed cabinets, marble worktops, green walls, brick flooring and a side by side washer and dryer.

This compact bathroom and laundry has all the amenities of a much larger space in a 5'-3" x 8'-6" footprint. We removed the 1980's bath and laundry, rebuilt the sagging structure, and reworked ventilation, electric and plumbing. The shower couldn't be smaller than 30" wide, and the 24" Miele washer and dryer required 28". The wall dividing shower and machines is solid plywood with tile and wall paneling.
Schluter system electric radiant heat and black octogon tile completed the floor. We worked closely with the homeowner, refining selections and coming up with several contingencies due to lead times and space constraints.
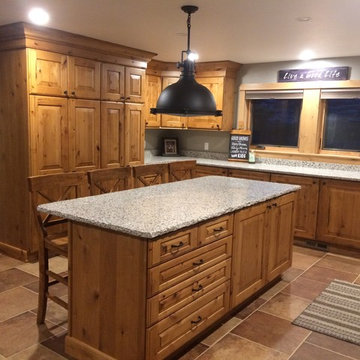
This mudroom and laundry room is a dream for an active family. The tall storage includes Dura Supreme's foldout food pantry.
Design ideas for a rural utility room in Boise with a submerged sink, raised-panel cabinets, distressed cabinets, engineered stone countertops, grey walls and ceramic flooring.
Design ideas for a rural utility room in Boise with a submerged sink, raised-panel cabinets, distressed cabinets, engineered stone countertops, grey walls and ceramic flooring.
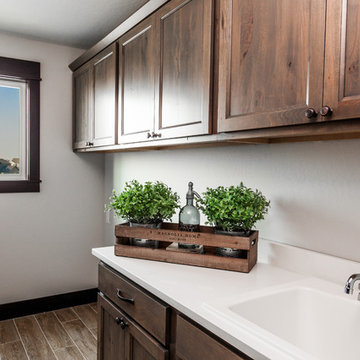
Saul Creative
This is an example of a medium sized farmhouse single-wall separated utility room in Other with a built-in sink, shaker cabinets, distressed cabinets, engineered stone countertops, white walls, porcelain flooring, a side by side washer and dryer, multi-coloured floors and white worktops.
This is an example of a medium sized farmhouse single-wall separated utility room in Other with a built-in sink, shaker cabinets, distressed cabinets, engineered stone countertops, white walls, porcelain flooring, a side by side washer and dryer, multi-coloured floors and white worktops.
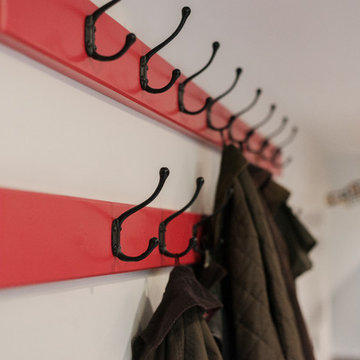
Richard Downer
Inspiration for a large country single-wall utility room in Devon with a belfast sink, distressed cabinets, granite worktops, grey walls, slate flooring, a concealed washer and dryer and grey floors.
Inspiration for a large country single-wall utility room in Devon with a belfast sink, distressed cabinets, granite worktops, grey walls, slate flooring, a concealed washer and dryer and grey floors.
Country Utility Room with Distressed Cabinets Ideas and Designs
1