Rustic Utility Room with Distressed Cabinets Ideas and Designs
Refine by:
Budget
Sort by:Popular Today
1 - 20 of 23 photos
Item 1 of 3

Joseph Teplitz of Press1Photos, LLC
Photo of a large rustic u-shaped utility room in Louisville with a single-bowl sink, raised-panel cabinets, distressed cabinets, a side by side washer and dryer and green walls.
Photo of a large rustic u-shaped utility room in Louisville with a single-bowl sink, raised-panel cabinets, distressed cabinets, a side by side washer and dryer and green walls.

This is an example of a rustic utility room in Houston with shaker cabinets, distressed cabinets, engineered stone countertops, beige splashback, metro tiled splashback, beige walls, porcelain flooring, a side by side washer and dryer, brown floors and beige worktops.
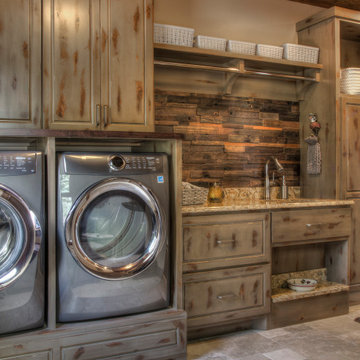
This is an example of a medium sized rustic single-wall separated utility room in Minneapolis with a submerged sink, raised-panel cabinets, distressed cabinets, quartz worktops, beige walls, ceramic flooring, a side by side washer and dryer, grey floors and beige worktops.
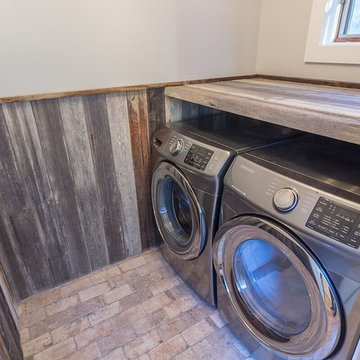
Jason Bleecher Photography
Small rustic separated utility room in Burlington with distressed cabinets, grey walls, brick flooring and a side by side washer and dryer.
Small rustic separated utility room in Burlington with distressed cabinets, grey walls, brick flooring and a side by side washer and dryer.

Rustic laundry and mud room.
This is an example of a medium sized rustic galley separated utility room in Austin with raised-panel cabinets, distressed cabinets, granite worktops, black splashback, granite splashback, grey walls, concrete flooring, a side by side washer and dryer, grey floors and black worktops.
This is an example of a medium sized rustic galley separated utility room in Austin with raised-panel cabinets, distressed cabinets, granite worktops, black splashback, granite splashback, grey walls, concrete flooring, a side by side washer and dryer, grey floors and black worktops.
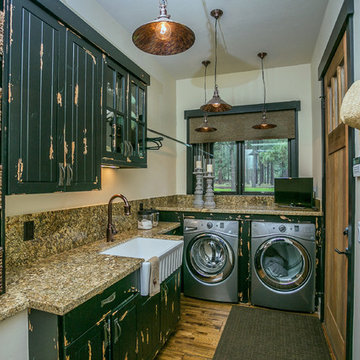
distressed cabinets, copper pendants
Inspiration for a medium sized rustic l-shaped separated utility room in Phoenix with a belfast sink, flat-panel cabinets, distressed cabinets, granite worktops, grey walls, dark hardwood flooring, a side by side washer and dryer and brown floors.
Inspiration for a medium sized rustic l-shaped separated utility room in Phoenix with a belfast sink, flat-panel cabinets, distressed cabinets, granite worktops, grey walls, dark hardwood flooring, a side by side washer and dryer and brown floors.
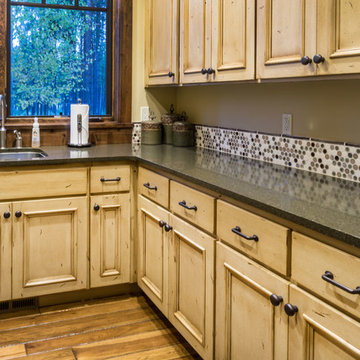
Ross Chandler
Photo of a large rustic u-shaped separated utility room in Other with a submerged sink, recessed-panel cabinets, distressed cabinets, granite worktops, beige walls, medium hardwood flooring and a side by side washer and dryer.
Photo of a large rustic u-shaped separated utility room in Other with a submerged sink, recessed-panel cabinets, distressed cabinets, granite worktops, beige walls, medium hardwood flooring and a side by side washer and dryer.
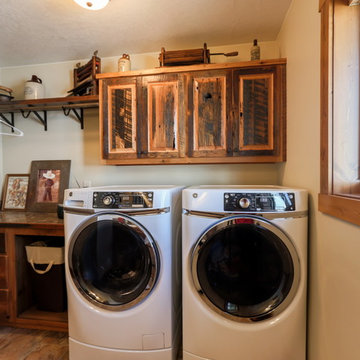
Photo of a medium sized rustic single-wall separated utility room in Other with raised-panel cabinets, distressed cabinets, white walls and a side by side washer and dryer.
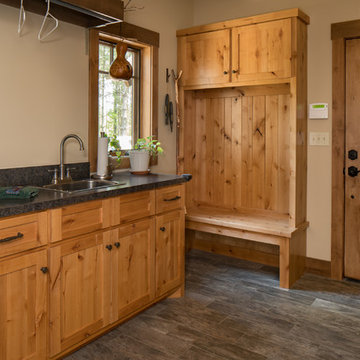
Design ideas for a medium sized rustic single-wall utility room in Other with a built-in sink, shaker cabinets, distressed cabinets, granite worktops, beige walls, laminate floors and grey floors.
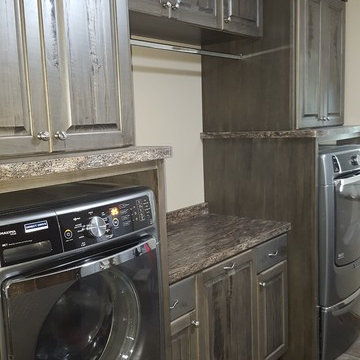
Photo of a medium sized rustic single-wall separated utility room in Minneapolis with raised-panel cabinets, distressed cabinets, laminate countertops, beige walls and vinyl flooring.
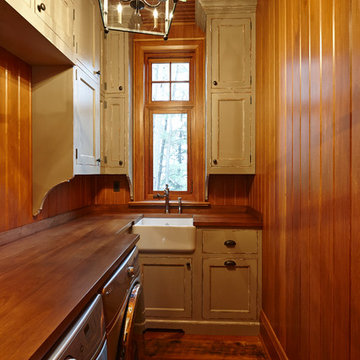
Robert Nelson Photography
This is an example of a medium sized rustic l-shaped separated utility room in Toronto with a belfast sink, recessed-panel cabinets, distressed cabinets, wood worktops, medium hardwood flooring and a side by side washer and dryer.
This is an example of a medium sized rustic l-shaped separated utility room in Toronto with a belfast sink, recessed-panel cabinets, distressed cabinets, wood worktops, medium hardwood flooring and a side by side washer and dryer.
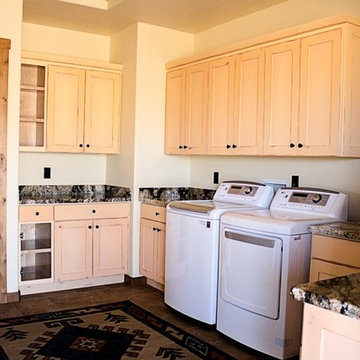
Inspiration for a medium sized rustic l-shaped utility room in Phoenix with a single-bowl sink, shaker cabinets, distressed cabinets, granite worktops, beige walls, ceramic flooring and a side by side washer and dryer.
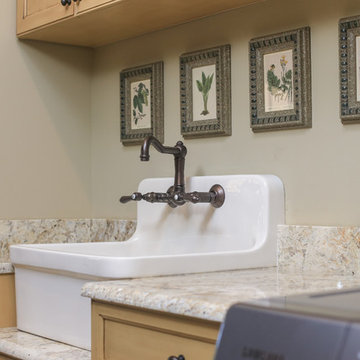
Designed by Melodie Durham of Durham Designs & Consulting, LLC.
Photo by Livengood Photographs [www.livengoodphotographs.com/design].
Design ideas for a medium sized rustic u-shaped separated utility room in Charlotte with a belfast sink, flat-panel cabinets, distressed cabinets, granite worktops, ceramic flooring, a side by side washer and dryer and grey walls.
Design ideas for a medium sized rustic u-shaped separated utility room in Charlotte with a belfast sink, flat-panel cabinets, distressed cabinets, granite worktops, ceramic flooring, a side by side washer and dryer and grey walls.
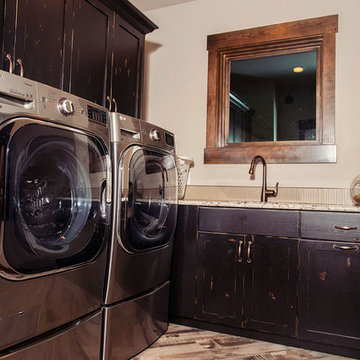
Chic Perspective Photography
Inspiration for a large rustic l-shaped separated utility room in Edmonton with shaker cabinets, distressed cabinets, granite worktops, beige walls, ceramic flooring and a side by side washer and dryer.
Inspiration for a large rustic l-shaped separated utility room in Edmonton with shaker cabinets, distressed cabinets, granite worktops, beige walls, ceramic flooring and a side by side washer and dryer.
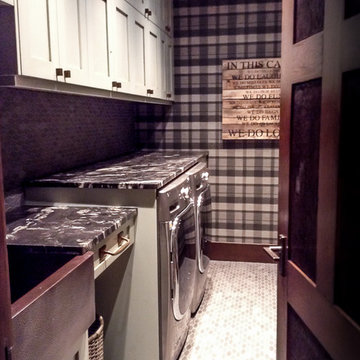
So much storage and hardworking surfaces! Side by side washer and dryer are topped with granite and surrounded by hex tiles on the floor and backsplash for this log cabin vacation home with numerous family visitors. A plaid wall covering and the hand hammered, apron front copper sink by Native Trails brings even more nostalgia into the mix. Design by Rochelle Lynne Design, Cochrane, Alberta, Canada
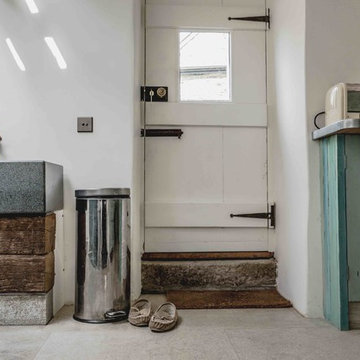
Utility room in restored listed cottage on Dartmoor
Living Space Architects
Nick Hook Photography
Photo of a medium sized rustic l-shaped utility room in Devon with an utility sink, recessed-panel cabinets, distressed cabinets, zinc worktops, white walls, limestone flooring, a side by side washer and dryer and beige floors.
Photo of a medium sized rustic l-shaped utility room in Devon with an utility sink, recessed-panel cabinets, distressed cabinets, zinc worktops, white walls, limestone flooring, a side by side washer and dryer and beige floors.
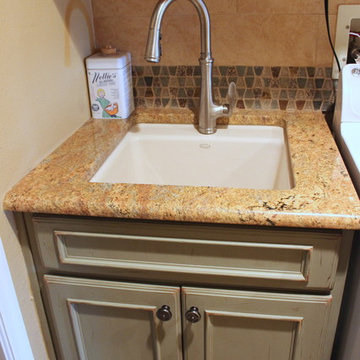
Showplace Wood Products
Rustic utility room in Tampa with recessed-panel cabinets, granite worktops, beige walls, a side by side washer and dryer, a submerged sink and distressed cabinets.
Rustic utility room in Tampa with recessed-panel cabinets, granite worktops, beige walls, a side by side washer and dryer, a submerged sink and distressed cabinets.

The main floor laundry room is just off the primary bedroom suite, complete with a working office one end, and the mudroom entry off the garage on the other. This hard working space is a command center in the day, and a resting place at night for the animals of the house.
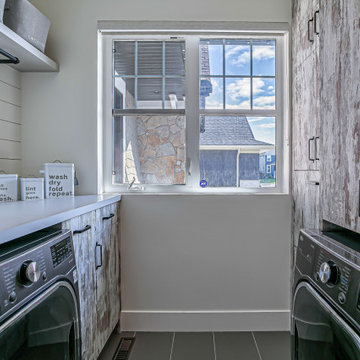
In order to fit in a full sized W/D, we reconfigured the layout, as the new washer & dryer could not be side by side. By removing a sink, the storage increased to include a pull out for detergents, and 2 large drop down wire hampers.
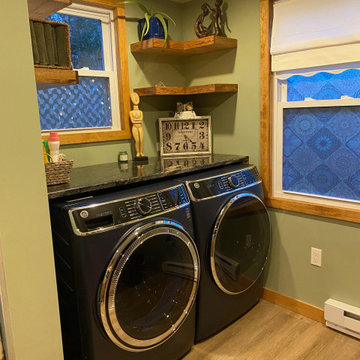
Design ideas for a medium sized rustic utility room in Bridgeport with shaker cabinets, distressed cabinets, green walls and brown floors.
Rustic Utility Room with Distressed Cabinets Ideas and Designs
1