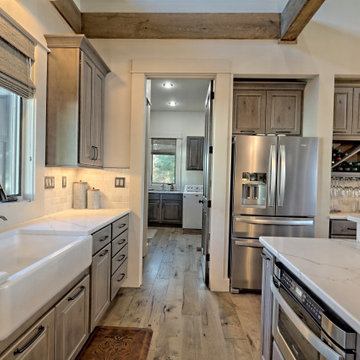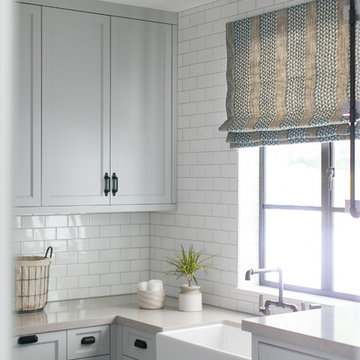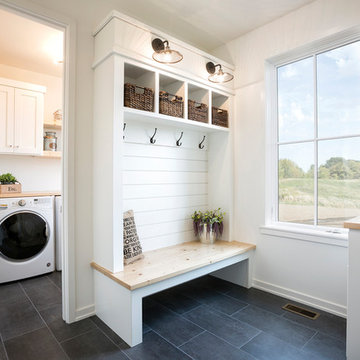Country Utility Room Ideas and Designs
Refine by:
Budget
Sort by:Popular Today
121 - 140 of 8,445 photos
Item 1 of 2

This laundry room may be small but packs a punch with the awesome fan tile! Tile made by Pratt & Larson "Portland Large Fan". Cabinets by Brilliant Furnishings.
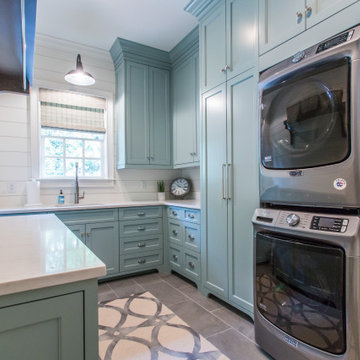
Laundry room renovation with custom cabinetry and stackable washer and dryer
Design ideas for a farmhouse utility room in Atlanta with shaker cabinets, turquoise cabinets, white walls, ceramic flooring, a stacked washer and dryer, grey floors and white worktops.
Design ideas for a farmhouse utility room in Atlanta with shaker cabinets, turquoise cabinets, white walls, ceramic flooring, a stacked washer and dryer, grey floors and white worktops.

Design ideas for a rural single-wall separated utility room in Los Angeles with shaker cabinets, blue cabinets, wood worktops, white walls, a side by side washer and dryer, multi-coloured floors and brown worktops.
Find the right local pro for your project

The true farmhouse kitchen. Mixing bold traditional colours, natural elements, shiplap and wooden beamed ceiling details, all make for the perfectly crafted farmhouse. Layering in a traditional farm house sink, and an industrial inspired metal hood fan adds charm and a curated feel to this traditional space. No compromise spared with storage, function or innovation.

Design ideas for a large farmhouse single-wall separated utility room in Seattle with a submerged sink, shaker cabinets, white cabinets, engineered stone countertops, grey walls, porcelain flooring, a side by side washer and dryer, grey floors and white worktops.

photo: Inspiro8
This is an example of a medium sized country galley separated utility room in Other with a belfast sink, flat-panel cabinets, grey cabinets, granite worktops, grey walls, ceramic flooring, a side by side washer and dryer, beige floors and black worktops.
This is an example of a medium sized country galley separated utility room in Other with a belfast sink, flat-panel cabinets, grey cabinets, granite worktops, grey walls, ceramic flooring, a side by side washer and dryer, beige floors and black worktops.
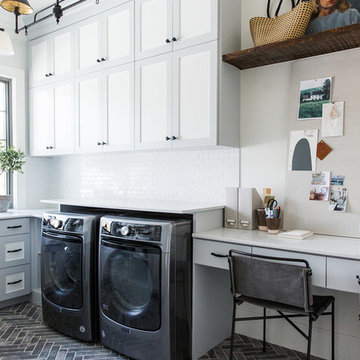
Design ideas for a medium sized farmhouse u-shaped separated utility room in Salt Lake City with white walls, a side by side washer and dryer, white worktops, shaker cabinets, grey cabinets and grey floors.

This is an example of a large farmhouse single-wall separated utility room in Charleston with a submerged sink, recessed-panel cabinets, black cabinets, marble worktops, white walls, porcelain flooring, a side by side washer and dryer, multi-coloured floors and grey worktops.
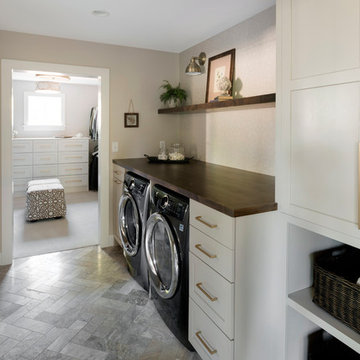
This remodel is a stunning 100-year-old Wayzata home! The home’s history was embraced while giving the home a refreshing new look. Every aspect of this renovation was thoughtfully considered to turn the home into a "DREAM HOME" for generations to enjoy. With Mingle designed cabinetry throughout several rooms of the home, there is plenty of storage and style. A turn-of-the-century transitional farmhouse home is sure to please the eyes of many and be the perfect fit for this family for years to come.
Spacecrafting Photography

Farmhouse single-wall separated utility room in Houston with a belfast sink, recessed-panel cabinets, grey cabinets, white walls, a side by side washer and dryer, grey floors and white worktops.

Architectural Consulting, Exterior Finishes, Interior Finishes, Showsuite
Town Home Development, Surrey BC
Park Ridge Homes, Raef Grohne Photographer
This is an example of a small farmhouse laundry cupboard in Vancouver with flat-panel cabinets, white cabinets, wood worktops, white walls, porcelain flooring, a side by side washer and dryer and grey floors.
This is an example of a small farmhouse laundry cupboard in Vancouver with flat-panel cabinets, white cabinets, wood worktops, white walls, porcelain flooring, a side by side washer and dryer and grey floors.

Open shelving in the laundry room provides plenty of room for linens. Photo by Mike Kaskel
Photo of a medium sized country u-shaped separated utility room in Chicago with open cabinets, white cabinets, marble worktops, white walls, porcelain flooring, brown floors and grey worktops.
Photo of a medium sized country u-shaped separated utility room in Chicago with open cabinets, white cabinets, marble worktops, white walls, porcelain flooring, brown floors and grey worktops.
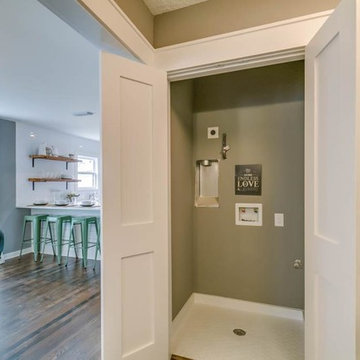
Inspiration for a small country laundry cupboard in Houston with grey walls, porcelain flooring, a stacked washer and dryer and white floors.

Design ideas for a medium sized farmhouse u-shaped separated utility room in Austin with a submerged sink, shaker cabinets, beige cabinets, engineered stone countertops, beige walls, a side by side washer and dryer and beige worktops.

Patrick Brickman
Photo of a medium sized rural l-shaped separated utility room in Charleston with recessed-panel cabinets, white cabinets, wood worktops, white walls, ceramic flooring, a side by side washer and dryer, multi-coloured floors and brown worktops.
Photo of a medium sized rural l-shaped separated utility room in Charleston with recessed-panel cabinets, white cabinets, wood worktops, white walls, ceramic flooring, a side by side washer and dryer, multi-coloured floors and brown worktops.
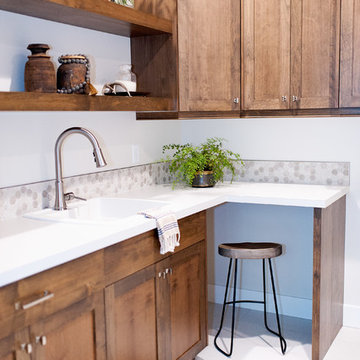
Dawn Burkhart
Farmhouse separated utility room in Boise with a built-in sink, shaker cabinets, medium wood cabinets, laminate countertops, beige walls, ceramic flooring and beige floors.
Farmhouse separated utility room in Boise with a built-in sink, shaker cabinets, medium wood cabinets, laminate countertops, beige walls, ceramic flooring and beige floors.

Photographer: Rob Karosis Interior Designer: Amy Hirsh Interiors
Photo of a medium sized rural galley separated utility room in New York with a belfast sink, shaker cabinets, white cabinets, white walls, medium hardwood flooring, a side by side washer and dryer and brown floors.
Photo of a medium sized rural galley separated utility room in New York with a belfast sink, shaker cabinets, white cabinets, white walls, medium hardwood flooring, a side by side washer and dryer and brown floors.
Country Utility Room Ideas and Designs
7
