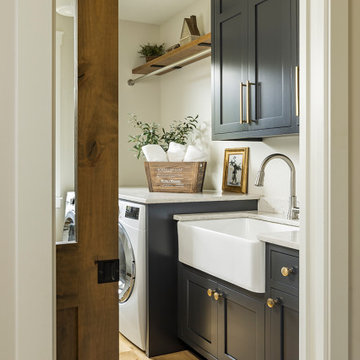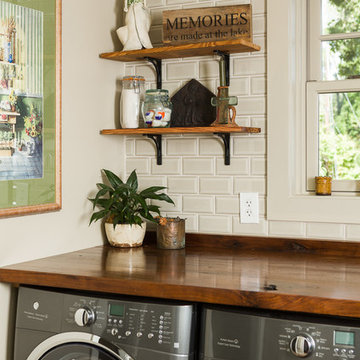Country Utility Room Ideas and Designs
Refine by:
Budget
Sort by:Popular Today
181 - 200 of 8,444 photos
Item 1 of 2

Large country l-shaped separated utility room in Houston with a belfast sink, recessed-panel cabinets, blue cabinets, white walls, ceramic flooring, a side by side washer and dryer, multi-coloured floors and white worktops.

Farm House Laundry Project, we open this laundry closet to switch Laundry from Bathroom to Kitchen Dining Area, this way we change from small machine size to big washer and dryer.

Photo of a country utility room in Grand Rapids with a belfast sink, shaker cabinets, green cabinets, wood worktops, white walls, ceramic flooring, a side by side washer and dryer, grey floors, brown worktops and wallpapered walls.
Find the right local pro for your project
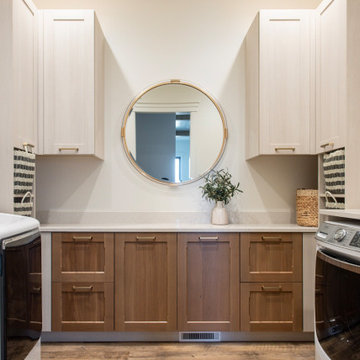
Builder - Innovate Construction (Brady Roundy
Photography - Jared Medley
Inspiration for a large country u-shaped separated utility room in Salt Lake City with a side by side washer and dryer.
Inspiration for a large country u-shaped separated utility room in Salt Lake City with a side by side washer and dryer.
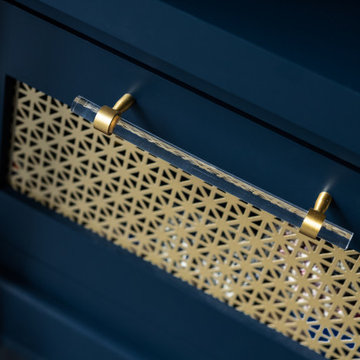
This is an example of a medium sized farmhouse utility room in Chicago with a submerged sink, flat-panel cabinets, blue cabinets, engineered stone countertops, white walls, porcelain flooring, a side by side washer and dryer, grey floors and black worktops.

Custom Laundry Room with butcherblock Countertops, Cement Tile Flooring, and exposed shelving.
This is an example of a large country u-shaped separated utility room in Phoenix with a belfast sink, shaker cabinets, blue cabinets, wood worktops, white walls, concrete flooring, a side by side washer and dryer, grey floors and brown worktops.
This is an example of a large country u-shaped separated utility room in Phoenix with a belfast sink, shaker cabinets, blue cabinets, wood worktops, white walls, concrete flooring, a side by side washer and dryer, grey floors and brown worktops.

This is an example of a medium sized rural single-wall utility room in San Francisco with shaker cabinets, green cabinets, grey walls, concrete flooring, a side by side washer and dryer and grey floors.

Design ideas for a large country utility room in Portland with blue cabinets, wood worktops, blue splashback, ceramic splashback, grey walls, ceramic flooring, grey floors and brown worktops.

Large country galley separated utility room in Houston with a belfast sink, shaker cabinets, white cabinets, granite worktops, white walls, porcelain flooring, a side by side washer and dryer, grey floors and grey worktops.

Lovely tongue & groove farmhouse doors with black knobs. Benchtop is Caesarstone Fresh Concrete.
This is an example of a farmhouse utility room in Perth with a built-in sink, louvered cabinets, green cabinets, engineered stone countertops, multi-coloured walls, a side by side washer and dryer and grey worktops.
This is an example of a farmhouse utility room in Perth with a built-in sink, louvered cabinets, green cabinets, engineered stone countertops, multi-coloured walls, a side by side washer and dryer and grey worktops.
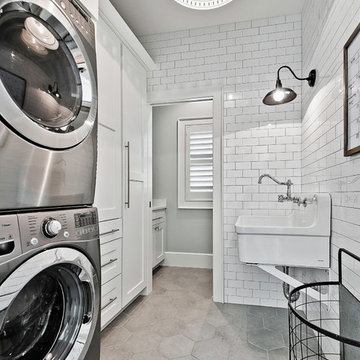
Celtic Construction
Design ideas for a country single-wall utility room in Other with recessed-panel cabinets, white cabinets, a stacked washer and dryer and grey floors.
Design ideas for a country single-wall utility room in Other with recessed-panel cabinets, white cabinets, a stacked washer and dryer and grey floors.
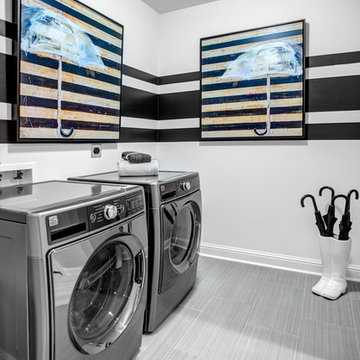
Farmhouse laundry cupboard with multi-coloured walls, an integrated washer and dryer and grey floors.
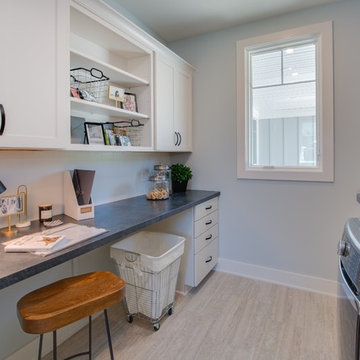
Laundry and Office
Photographer: Casey Spring
Photo of a rural utility room in Grand Rapids.
Photo of a rural utility room in Grand Rapids.
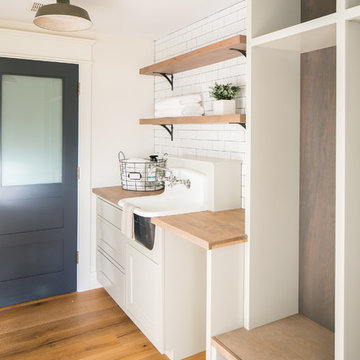
Inspiration for a medium sized country utility room in Phoenix with shaker cabinets, wood worktops, medium hardwood flooring and brown floors.
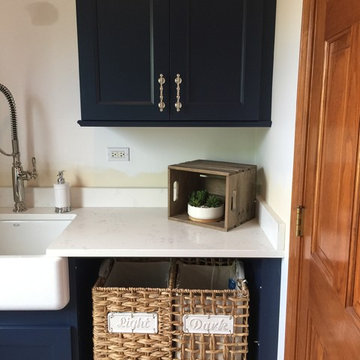
Inspiration for a medium sized farmhouse single-wall utility room in Chicago with shaker cabinets, blue cabinets, engineered stone countertops, a belfast sink, white walls, porcelain flooring and grey floors.
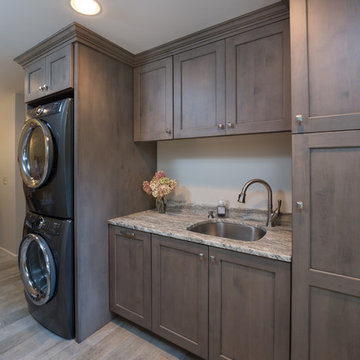
Medium sized rural single-wall utility room in Boston with a submerged sink, recessed-panel cabinets, grey cabinets, granite worktops, porcelain flooring, a stacked washer and dryer and grey floors.

Utility room joinery was made bespoke and to match the style of the kitchen.
Photography by Chris Snook
Medium sized rural single-wall utility room in London with a belfast sink, shaker cabinets, wood worktops, grey walls, porcelain flooring, a concealed washer and dryer, brown floors and blue cabinets.
Medium sized rural single-wall utility room in London with a belfast sink, shaker cabinets, wood worktops, grey walls, porcelain flooring, a concealed washer and dryer, brown floors and blue cabinets.
Country Utility Room Ideas and Designs
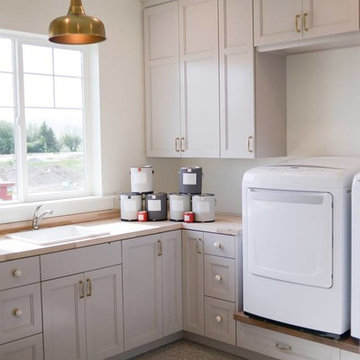
Laundry room with grey cabinets.
Design ideas for a farmhouse utility room in Salt Lake City.
Design ideas for a farmhouse utility room in Salt Lake City.
10
