Country Utility Room with Laminate Floors Ideas and Designs
Refine by:
Budget
Sort by:Popular Today
1 - 20 of 79 photos
Item 1 of 3

Design ideas for a small rural single-wall separated utility room in Grand Rapids with a built-in sink, recessed-panel cabinets, laminate countertops, white walls, laminate floors, a side by side washer and dryer and brown floors.

A Laundry with a view and an organized tall storage cabinet for cleaning supplies and equipment
Photo of a medium sized rural u-shaped utility room in San Francisco with flat-panel cabinets, green cabinets, engineered stone countertops, white splashback, engineered quartz splashback, beige walls, laminate floors, a side by side washer and dryer, brown floors, white worktops and a drop ceiling.
Photo of a medium sized rural u-shaped utility room in San Francisco with flat-panel cabinets, green cabinets, engineered stone countertops, white splashback, engineered quartz splashback, beige walls, laminate floors, a side by side washer and dryer, brown floors, white worktops and a drop ceiling.

This is an example of a farmhouse utility room in Denver with a built-in sink, shaker cabinets, green cabinets, wood worktops, white walls, laminate floors, a side by side washer and dryer, brown floors and brown worktops.
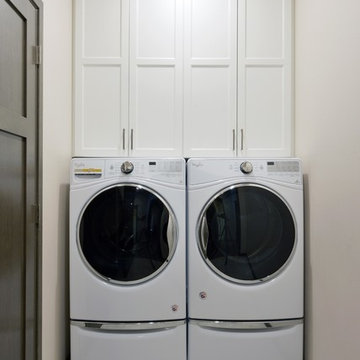
Robb Siverson Photography
Design ideas for a small country single-wall separated utility room in Other with shaker cabinets, white cabinets, beige walls, laminate floors, a side by side washer and dryer and beige floors.
Design ideas for a small country single-wall separated utility room in Other with shaker cabinets, white cabinets, beige walls, laminate floors, a side by side washer and dryer and beige floors.
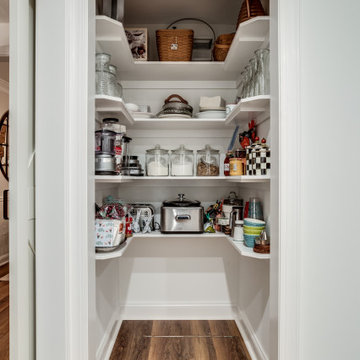
The old kitchen space served well as a multi-use space, allowing the designer to create three areas:
1- This great open Pantry; which still allows full access to a crawl space needed for mechanical access.

Large country single-wall separated utility room in Portland Maine with an utility sink, open cabinets, dark wood cabinets, wood worktops, yellow walls, laminate floors, a side by side washer and dryer, beige floors and brown worktops.
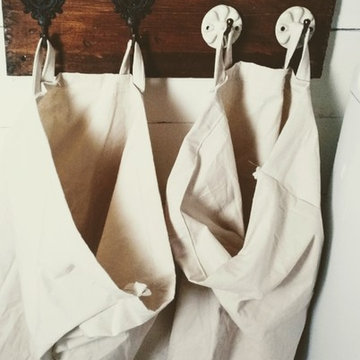
Using painters drop cloth for these laundry bags makes them sturdy but also very easy to clean by dropping in the laundry. The room can be free of baskets of dirty laundry by utilizing the empty wall space in this narrow room.
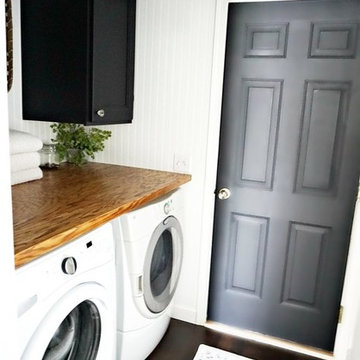
Beadboard walls. Custom made cabinets. Custom wood folding shelf addition. Modern farmhouse style. By Snazzy Little Things
Design ideas for a small country galley utility room in Cleveland with black cabinets, wood worktops, white walls, laminate floors and a side by side washer and dryer.
Design ideas for a small country galley utility room in Cleveland with black cabinets, wood worktops, white walls, laminate floors and a side by side washer and dryer.
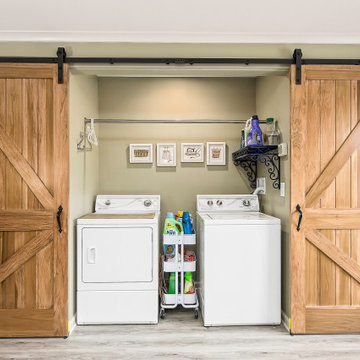
Photo of a large rural utility room in Columbus with a belfast sink, recessed-panel cabinets, white cabinets, quartz worktops, white splashback, laminate floors, grey floors and white worktops.
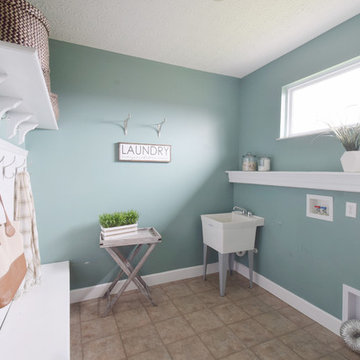
Staging and photo by StageHouse Design
Photo of a large farmhouse galley utility room in Cincinnati with an utility sink, wood worktops, green walls, laminate floors, a side by side washer and dryer, beige floors and white worktops.
Photo of a large farmhouse galley utility room in Cincinnati with an utility sink, wood worktops, green walls, laminate floors, a side by side washer and dryer, beige floors and white worktops.
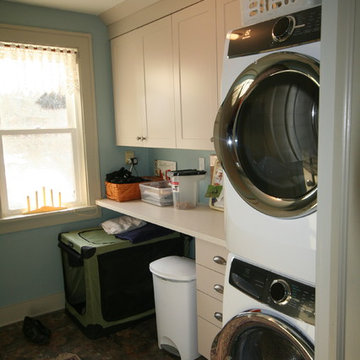
Photo of a medium sized rural single-wall utility room in Detroit with shaker cabinets, beige cabinets, laminate countertops, blue walls, laminate floors and a stacked washer and dryer.
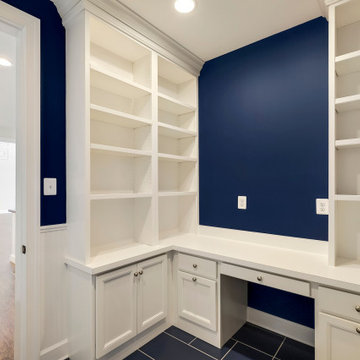
This is an example of a large country utility room in DC Metro with blue walls, laminate floors and blue floors.
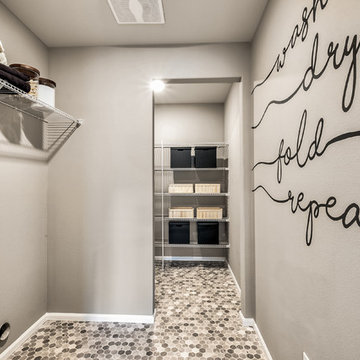
Oversized laundry room that includes a linen space in the rear and an accent wall stating "wash, dry, fold, repeat".
Photo of a medium sized farmhouse galley utility room in Seattle with beige walls, laminate floors, a side by side washer and dryer and grey floors.
Photo of a medium sized farmhouse galley utility room in Seattle with beige walls, laminate floors, a side by side washer and dryer and grey floors.
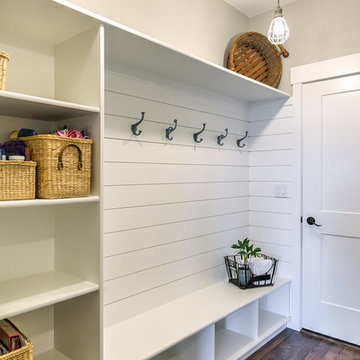
Photo of a rural galley utility room in Boise with grey walls, laminate floors, a side by side washer and dryer and brown floors.
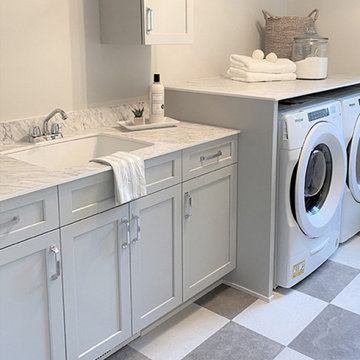
Upper Level: Laundry Room
Design ideas for a medium sized rural galley separated utility room in Minneapolis with a submerged sink, flat-panel cabinets, grey cabinets, engineered stone countertops, grey splashback, engineered quartz splashback, grey walls, laminate floors, a side by side washer and dryer, grey floors and grey worktops.
Design ideas for a medium sized rural galley separated utility room in Minneapolis with a submerged sink, flat-panel cabinets, grey cabinets, engineered stone countertops, grey splashback, engineered quartz splashback, grey walls, laminate floors, a side by side washer and dryer, grey floors and grey worktops.
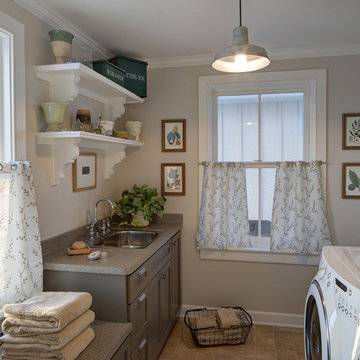
©Tricia Shay
Inspiration for a medium sized country galley utility room in Milwaukee with a built-in sink, grey cabinets, laminate countertops, beige walls, laminate floors and a side by side washer and dryer.
Inspiration for a medium sized country galley utility room in Milwaukee with a built-in sink, grey cabinets, laminate countertops, beige walls, laminate floors and a side by side washer and dryer.
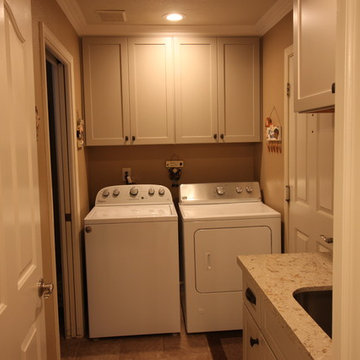
Medallion Cabinets in Chai Latte Shaker with Pental Quartz Countertop in Cappuccino. Laminate Flooring with Brushed Pewter Knobs and Cup Pulls to tie it all together.
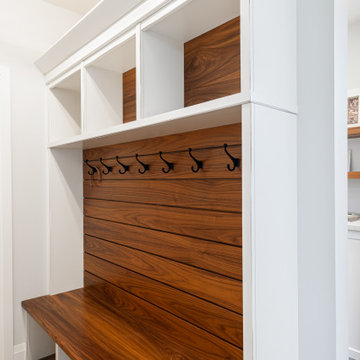
Photo of a small farmhouse single-wall utility room in Toronto with a single-bowl sink, recessed-panel cabinets, white cabinets, laminate countertops, white walls, laminate floors, a side by side washer and dryer, brown floors and white worktops.
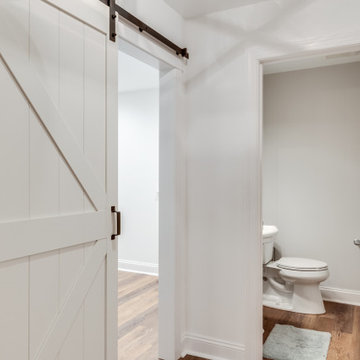
The small old kitchen space converted into a large laundry space, the entrance created with a sliding barn door. The remaining old kitchen space we created a powder room for guest use.
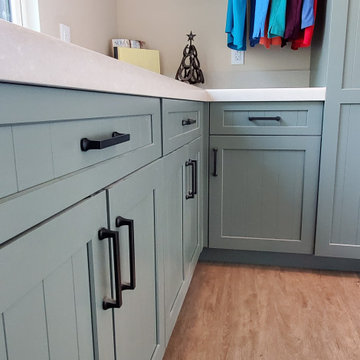
A Laundry with a view and an organized tall storage cabinet for cleaning supplies and equipment
Design ideas for a medium sized country u-shaped utility room in San Francisco with flat-panel cabinets, green cabinets, engineered stone countertops, white splashback, engineered quartz splashback, beige walls, laminate floors, a side by side washer and dryer, brown floors, white worktops and a drop ceiling.
Design ideas for a medium sized country u-shaped utility room in San Francisco with flat-panel cabinets, green cabinets, engineered stone countertops, white splashback, engineered quartz splashback, beige walls, laminate floors, a side by side washer and dryer, brown floors, white worktops and a drop ceiling.
Country Utility Room with Laminate Floors Ideas and Designs
1