Midcentury Utility Room with Laminate Floors Ideas and Designs
Refine by:
Budget
Sort by:Popular Today
1 - 13 of 13 photos
Item 1 of 3

Happy color for a laundry room!
Medium sized midcentury utility room in Portland with a single-bowl sink, flat-panel cabinets, yellow cabinets, laminate countertops, blue walls, laminate floors, a side by side washer and dryer, brown floors, yellow worktops and wallpapered walls.
Medium sized midcentury utility room in Portland with a single-bowl sink, flat-panel cabinets, yellow cabinets, laminate countertops, blue walls, laminate floors, a side by side washer and dryer, brown floors, yellow worktops and wallpapered walls.
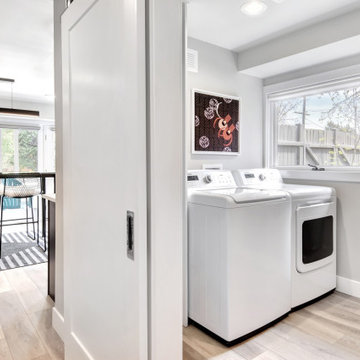
Inspiration for a small midcentury laundry cupboard in Denver with laminate floors, a side by side washer and dryer and beige floors.

The Chatsworth Residence was a complete renovation of a 1950's suburban Dallas ranch home. From the offset of this project, the owner intended for this to be a real estate investment property, and subsequently contracted David to develop a design design that would appeal to a broad rental market and to lead the renovation project.
The scope of the renovation to this residence included a semi-gut down to the studs, new roof, new HVAC system, new kitchen, new laundry area, and a full rehabilitation of the property. Maintaining a tight budget for the project, David worked with the owner to maintain a high level of craftsmanship and quality of work throughout the project.
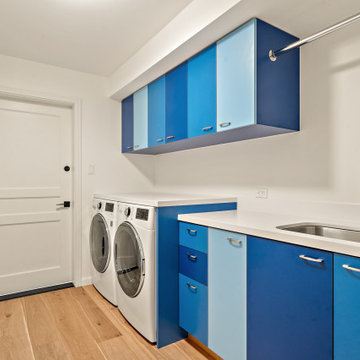
Inspiration for a medium sized retro single-wall separated utility room in San Francisco with a submerged sink, flat-panel cabinets, blue cabinets, composite countertops, white splashback, engineered quartz splashback, white walls, laminate floors, a side by side washer and dryer, brown floors and white worktops.

• Semi-custom textured laminate cabinetry with shaker-style doors
• Laminate countertop with space to fold clothes, Blanco Silgranit sink, both are resistant to scratches, stains, and heat making them perfect for the laundry room.
• Room serves as overflow kitchen storage area along with an additional refrigerator for our chef, always ready to entertain!
• Complementary vinyl plank floors resemble the engineered flooring in the rest of the house with the added durability of vinyl.
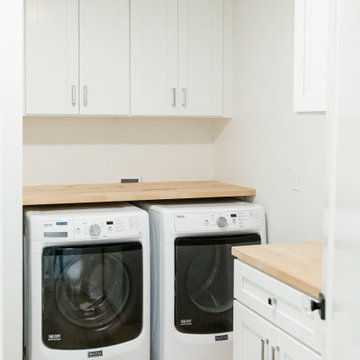
Drywall and wood countertop and white shaker cabinets
Photo of a medium sized midcentury utility room in Seattle with laminate floors and beige floors.
Photo of a medium sized midcentury utility room in Seattle with laminate floors and beige floors.
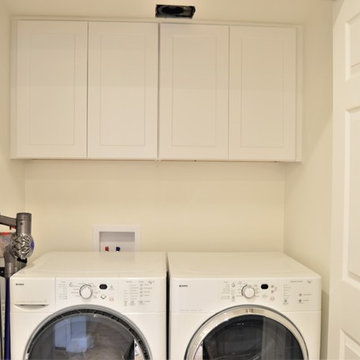
If you were asking where did the washer and dryer end up? We moved them into the hallway closet just outside the kitchen doorway.
Inspiration for a large midcentury u-shaped utility room in Los Angeles with a submerged sink, shaker cabinets, white cabinets, engineered stone countertops, white splashback, porcelain splashback, laminate floors, brown floors and white worktops.
Inspiration for a large midcentury u-shaped utility room in Los Angeles with a submerged sink, shaker cabinets, white cabinets, engineered stone countertops, white splashback, porcelain splashback, laminate floors, brown floors and white worktops.
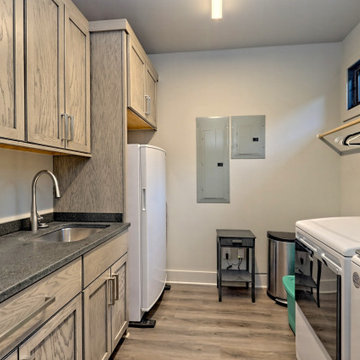
galley style laundry
This is an example of a medium sized retro galley utility room in Atlanta with a submerged sink, shaker cabinets, light wood cabinets, granite worktops, grey walls, laminate floors, a side by side washer and dryer, brown floors and black worktops.
This is an example of a medium sized retro galley utility room in Atlanta with a submerged sink, shaker cabinets, light wood cabinets, granite worktops, grey walls, laminate floors, a side by side washer and dryer, brown floors and black worktops.
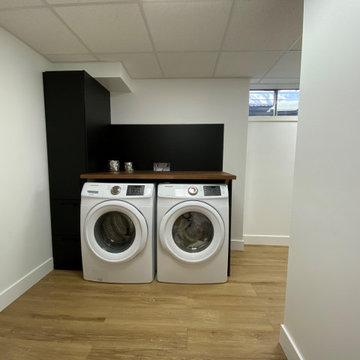
Small midcentury single-wall utility room in Edmonton with flat-panel cabinets, black cabinets, wood worktops, black splashback, wood splashback, white walls, laminate floors, a side by side washer and dryer and brown worktops.
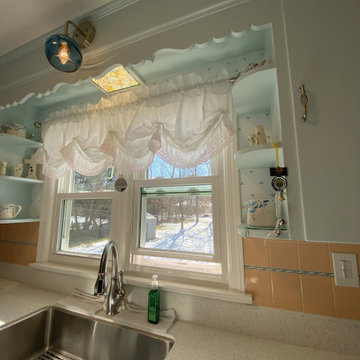
This is an example of a small midcentury galley utility room in New York with a submerged sink, shaker cabinets, blue cabinets, composite countertops, orange splashback, ceramic splashback, multi-coloured walls, laminate floors, brown floors, multicoloured worktops and wallpapered walls.
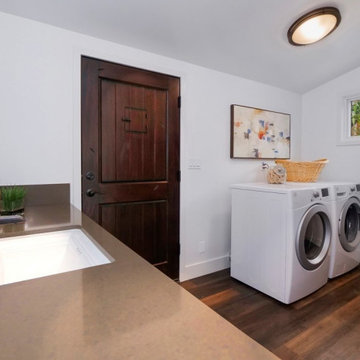
Gut renovation in Palos Verdes Estates, design and build by Bay Cities Construction.
Laundry room with laundry area
Photo of a medium sized midcentury utility room in Orange County with a submerged sink, quartz worktops, white walls, laminate floors, a side by side washer and dryer, brown floors and brown worktops.
Photo of a medium sized midcentury utility room in Orange County with a submerged sink, quartz worktops, white walls, laminate floors, a side by side washer and dryer, brown floors and brown worktops.
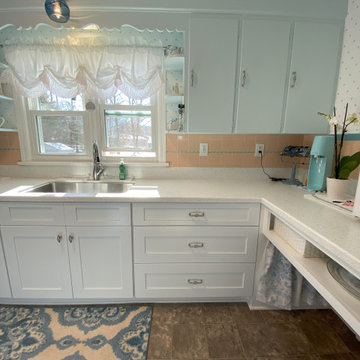
Small retro galley utility room in New York with a submerged sink, shaker cabinets, white cabinets, soapstone worktops, orange splashback, ceramic splashback, multi-coloured walls, laminate floors, brown floors, multicoloured worktops and wallpapered walls.
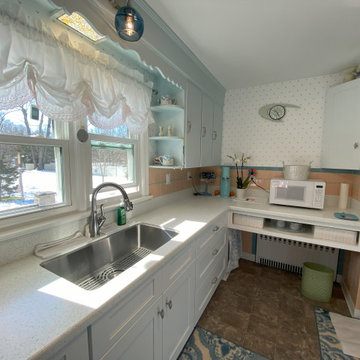
Design ideas for a small midcentury galley utility room in New York with a submerged sink, shaker cabinets, white cabinets, composite countertops, orange splashback, ceramic splashback, multi-coloured walls, brown floors, multicoloured worktops, wallpapered walls and laminate floors.
Midcentury Utility Room with Laminate Floors Ideas and Designs
1