Modern Utility Room with Laminate Floors Ideas and Designs
Refine by:
Budget
Sort by:Popular Today
1 - 20 of 87 photos
Item 1 of 3

Jenna & Lauren Weiler
This is an example of a medium sized modern l-shaped utility room in Minneapolis with a submerged sink, flat-panel cabinets, grey cabinets, granite worktops, beige walls, laminate floors, a stacked washer and dryer and multi-coloured floors.
This is an example of a medium sized modern l-shaped utility room in Minneapolis with a submerged sink, flat-panel cabinets, grey cabinets, granite worktops, beige walls, laminate floors, a stacked washer and dryer and multi-coloured floors.
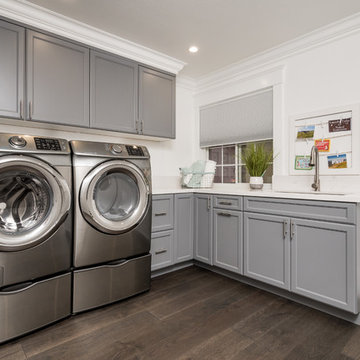
photo by Ian Coleman
Medium sized modern l-shaped separated utility room in San Francisco with a submerged sink, shaker cabinets, blue cabinets, engineered stone countertops, white walls, laminate floors, a side by side washer and dryer and brown floors.
Medium sized modern l-shaped separated utility room in San Francisco with a submerged sink, shaker cabinets, blue cabinets, engineered stone countertops, white walls, laminate floors, a side by side washer and dryer and brown floors.
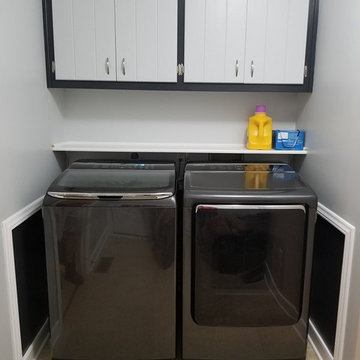
Full finished project. We added a shelf for additional storage space. I feel that the new design and color compliments the new washer and dryer set quite well!

FLOW PHOTOGRAPHY
Inspiration for a large modern single-wall utility room in Oklahoma City with a submerged sink, flat-panel cabinets, grey cabinets, marble worktops, grey walls, laminate floors, a side by side washer and dryer and brown floors.
Inspiration for a large modern single-wall utility room in Oklahoma City with a submerged sink, flat-panel cabinets, grey cabinets, marble worktops, grey walls, laminate floors, a side by side washer and dryer and brown floors.
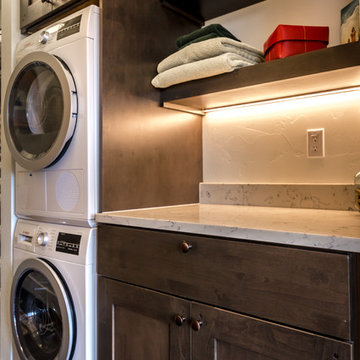
Builder | Middle Park Construction
Photography | Jon Kohlwey
Designer | Tara Bender
Starmark Cabinetry
Small modern single-wall separated utility room in Denver with shaker cabinets, dark wood cabinets, engineered stone countertops, white walls, laminate floors, a stacked washer and dryer, brown floors and white worktops.
Small modern single-wall separated utility room in Denver with shaker cabinets, dark wood cabinets, engineered stone countertops, white walls, laminate floors, a stacked washer and dryer, brown floors and white worktops.
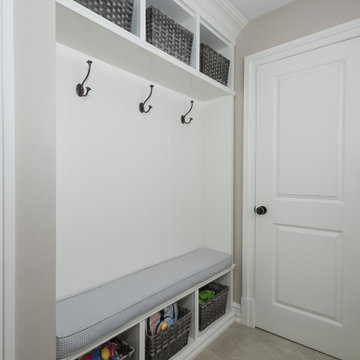
Photo of a medium sized modern single-wall laundry cupboard in New York with a double-bowl sink, recessed-panel cabinets, white cabinets, granite worktops, beige walls, laminate floors, a side by side washer and dryer, grey floors and white worktops.
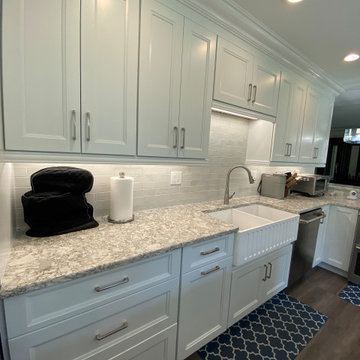
Large modern galley utility room in New York with a belfast sink, shaker cabinets, white cabinets, engineered stone countertops, white splashback, ceramic splashback, laminate floors, brown floors and beige worktops.

Located in Monterey Park, CA, the project included complete renovation and addition of a 2nd floor loft and deck. The previous house was a traditional style and was converted into an Art Moderne house with shed roofs. The 2,312 square foot house features 3 bedrooms, 3.5 baths, and upstairs loft. The 400 square foot garage was increased and repositioned for the renovation.
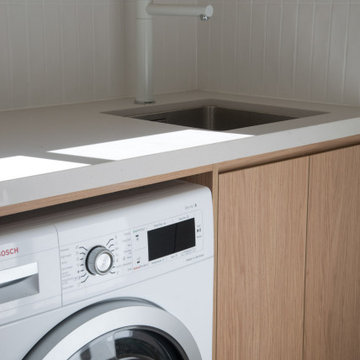
Inspiration for a small modern single-wall utility room in Sydney with a submerged sink, flat-panel cabinets, brown cabinets, engineered stone countertops, white splashback, metro tiled splashback, laminate floors, brown floors and white worktops.
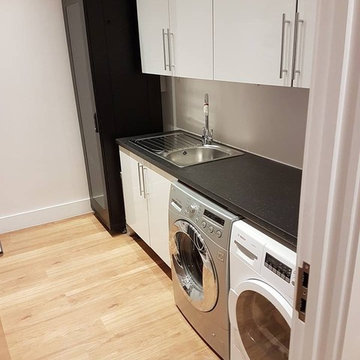
Modern utility room in a renovation in North London
Photo of a medium sized modern single-wall utility room in London with a built-in sink, laminate countertops, beige walls, laminate floors, a side by side washer and dryer and brown floors.
Photo of a medium sized modern single-wall utility room in London with a built-in sink, laminate countertops, beige walls, laminate floors, a side by side washer and dryer and brown floors.
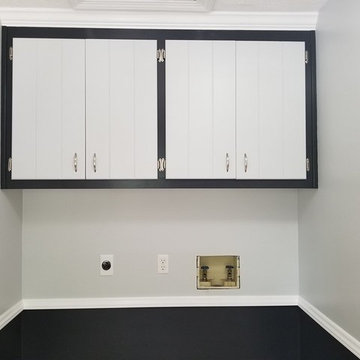
Finished cabinets.
Photo of a modern utility room in Richmond with grey walls, laminate floors, a side by side washer and dryer and beige floors.
Photo of a modern utility room in Richmond with grey walls, laminate floors, a side by side washer and dryer and beige floors.
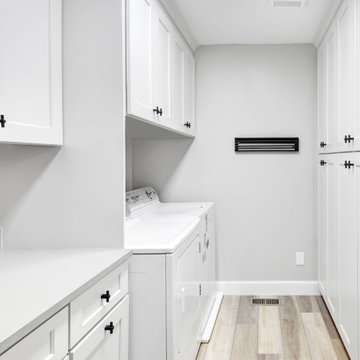
Design ideas for a medium sized modern u-shaped utility room in Denver with shaker cabinets, white cabinets, laminate countertops, laminate floors, brown floors and white worktops.
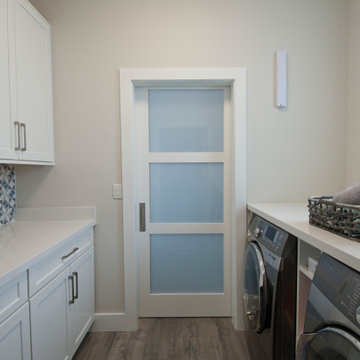
Inspiration for a small modern galley separated utility room in Miami with a submerged sink, shaker cabinets, white cabinets, engineered stone countertops, grey walls, laminate floors, a side by side washer and dryer, grey floors and white worktops.
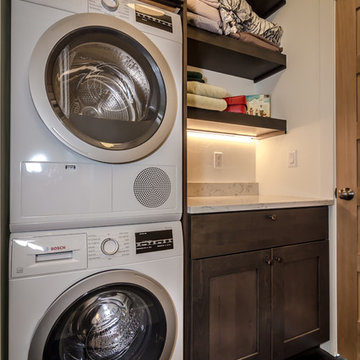
Builder | Middle Park Construction
Photography | Jon Kohlwey
Designer | Tara Bender
Starmark Cabinetry
Small modern single-wall separated utility room in Denver with shaker cabinets, dark wood cabinets, engineered stone countertops, white walls, laminate floors, a stacked washer and dryer, brown floors and white worktops.
Small modern single-wall separated utility room in Denver with shaker cabinets, dark wood cabinets, engineered stone countertops, white walls, laminate floors, a stacked washer and dryer, brown floors and white worktops.
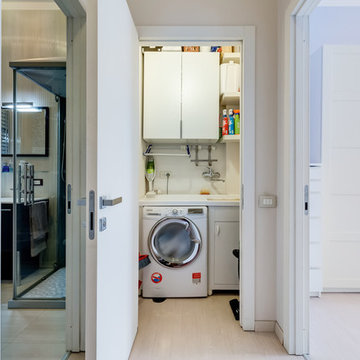
LAVANDERIA - La lavanderia ripostiglio un tempo ero un ricolmo sgabuzziono. Oggi accoglie lavatrice-asciugatrice con lavello attrezzato e tanti pensili e mobili in cui riporre l'occorrente per le pulizie, il giardinaggio, e quanto occorra tenere in ordine.
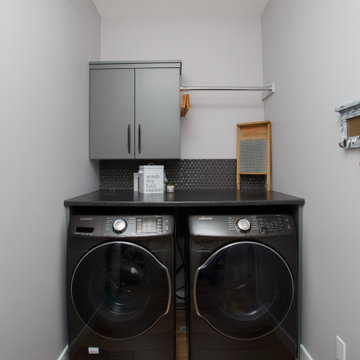
Design ideas for a small modern single-wall separated utility room in Calgary with flat-panel cabinets, grey cabinets, laminate countertops, black splashback, mosaic tiled splashback, grey walls, laminate floors, a side by side washer and dryer, blue floors and black worktops.
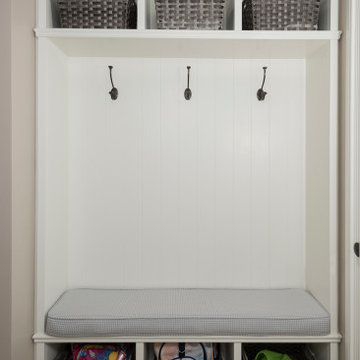
Design ideas for a medium sized modern single-wall laundry cupboard in New York with recessed-panel cabinets, white cabinets, beige walls, a side by side washer and dryer, laminate floors and grey floors.
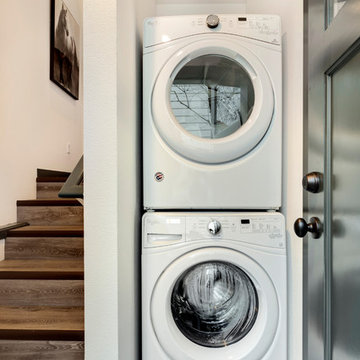
503 Real Estate Photography
Small modern single-wall separated utility room in Portland with white walls, laminate floors, a stacked washer and dryer and grey floors.
Small modern single-wall separated utility room in Portland with white walls, laminate floors, a stacked washer and dryer and grey floors.
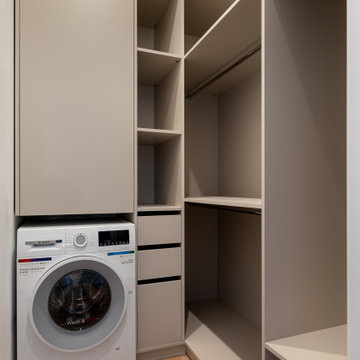
Inspiration for a small modern l-shaped laundry cupboard in Other with open cabinets, beige cabinets, beige walls, laminate floors and brown floors.
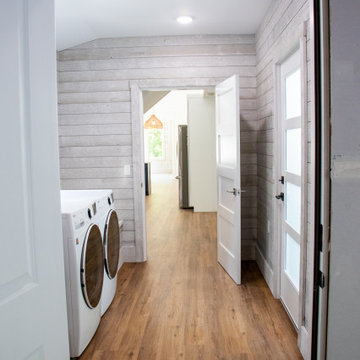
Inspiration for a medium sized modern galley utility room in Grand Rapids with grey walls, laminate floors, a side by side washer and dryer, brown floors and tongue and groove walls.
Modern Utility Room with Laminate Floors Ideas and Designs
1