White Kitchen with Metal Splashback Ideas and Designs
Refine by:
Budget
Sort by:Popular Today
1 - 20 of 1,536 photos

Windows and door panels reaching for the 12 foot ceilings flood this kitchen with natural light. Custom stainless cabinetry with an integral sink and commercial style faucet carry out the industrial theme of the space.
Photo by Lincoln Barber
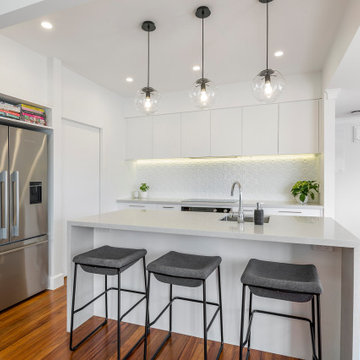
This is an example of a medium sized modern l-shaped open plan kitchen in Auckland with a submerged sink, flat-panel cabinets, white cabinets, engineered stone countertops, white splashback, metal splashback, stainless steel appliances, medium hardwood flooring, an island and grey worktops.
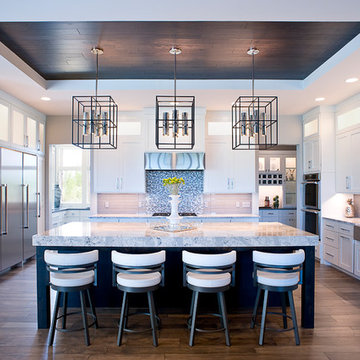
Design ideas for a classic kitchen in Other with a belfast sink, shaker cabinets, white cabinets, metallic splashback, metal splashback, stainless steel appliances, an island, brown floors and grey worktops.

Small nautical galley kitchen in Other with composite countertops, stainless steel appliances, medium hardwood flooring, white worktops, shaker cabinets, grey cabinets, metallic splashback and metal splashback.
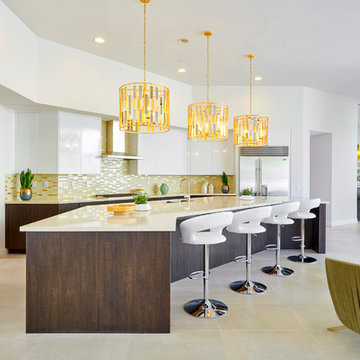
Residence 2 at Skye Palm Springs
Design ideas for a retro open plan kitchen in Orange County with a double-bowl sink, flat-panel cabinets, white cabinets, metallic splashback, metal splashback, stainless steel appliances, an island, beige floors and beige worktops.
Design ideas for a retro open plan kitchen in Orange County with a double-bowl sink, flat-panel cabinets, white cabinets, metallic splashback, metal splashback, stainless steel appliances, an island, beige floors and beige worktops.
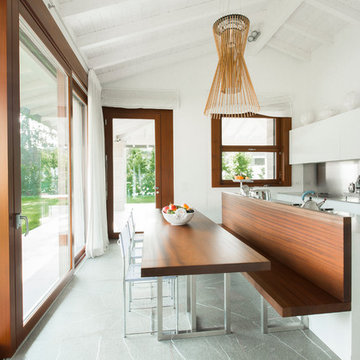
Nicola Tirelli
Design ideas for a large contemporary galley kitchen/diner in Milan with white cabinets, metallic splashback, an island, an integrated sink, flat-panel cabinets, composite countertops, metal splashback and marble flooring.
Design ideas for a large contemporary galley kitchen/diner in Milan with white cabinets, metallic splashback, an island, an integrated sink, flat-panel cabinets, composite countertops, metal splashback and marble flooring.

Photography by Patrick Ray
With a footprint of just 450 square feet, this micro residence embodies minimalism and elegance through efficiency. Particular attention was paid to creating spaces that support multiple functions as well as innovative storage solutions. A mezzanine-level sleeping space looks down over the multi-use kitchen/living/dining space as well out to multiple view corridors on the site. To create a expansive feel, the lower living space utilizes a bifold door to maximize indoor-outdoor connectivity, opening to the patio, endless lap pool, and Boulder open space beyond. The home sits on a ¾ acre lot within the city limits and has over 100 trees, shrubs and grasses, providing privacy and meditation space. This compact home contains a fully-equipped kitchen, ¾ bath, office, sleeping loft and a subgrade storage area as well as detached carport.
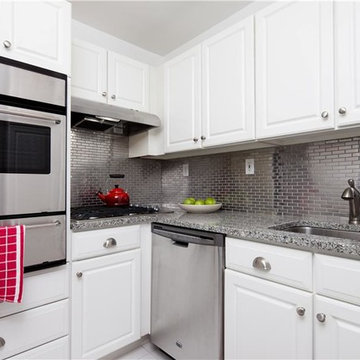
Styling the kitchen with a few colorful props. to break up the grey and white color palette.
Photo Credit: Travis Mark
Inspiration for a small contemporary l-shaped enclosed kitchen in New York with a submerged sink, raised-panel cabinets, white cabinets, granite worktops, grey splashback, metal splashback, stainless steel appliances and porcelain flooring.
Inspiration for a small contemporary l-shaped enclosed kitchen in New York with a submerged sink, raised-panel cabinets, white cabinets, granite worktops, grey splashback, metal splashback, stainless steel appliances and porcelain flooring.
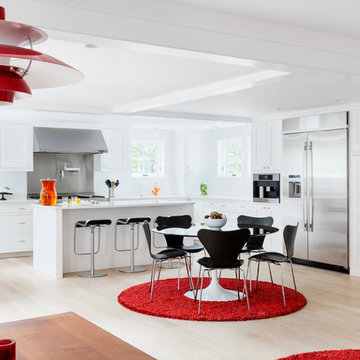
Greg Premru Photography
Inspiration for a contemporary l-shaped open plan kitchen in Boston with white cabinets, metallic splashback, metal splashback and stainless steel appliances.
Inspiration for a contemporary l-shaped open plan kitchen in Boston with white cabinets, metallic splashback, metal splashback and stainless steel appliances.
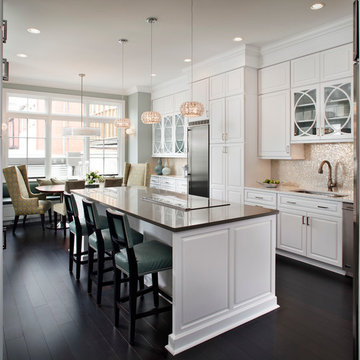
http://www.nicelydonekitchens.com
Design ideas for a medium sized classic l-shaped kitchen/diner in DC Metro with raised-panel cabinets, stainless steel appliances, a submerged sink, white cabinets, dark hardwood flooring, an island, composite countertops, metallic splashback, metal splashback and brown floors.
Design ideas for a medium sized classic l-shaped kitchen/diner in DC Metro with raised-panel cabinets, stainless steel appliances, a submerged sink, white cabinets, dark hardwood flooring, an island, composite countertops, metallic splashback, metal splashback and brown floors.

Renovation and reconfiguration of a 4500 sf loft in Tribeca. The main goal of the project was to better adapt the apartment to the needs of a growing family, including adding a bedroom to the children's wing and reconfiguring the kitchen to function as the center of family life. One of the main challenges was to keep the project on a very tight budget without compromising the high-end quality of the apartment.
Project team: Richard Goodstein, Emil Harasim, Angie Hunsaker, Michael Hanson
Contractor: Moulin & Associates, New York
Photos: Tom Sibley

Design ideas for a contemporary single-wall open plan kitchen in Other with an integrated sink, flat-panel cabinets, medium wood cabinets, engineered stone countertops, white splashback, metal splashback, stainless steel appliances, ceramic flooring, an island, grey floors and white worktops.

Medium sized nautical grey and white galley kitchen/diner in Sydney with a submerged sink, flat-panel cabinets, white cabinets, concrete worktops, metal splashback, stainless steel appliances, an island and grey splashback.

At 90 square feet, this tiny kitchen is smaller than most bathrooms. Add to that four doorways and a window and you have one tough little room.
The key to this type of space is the selection of compact European appliances. The fridge is completely enclosed in cabinetry as is the 45cm dishwasher. Sink selection and placement allowed for a very useful corner storage cabinet. Drawers and additional storage are accommodated along the existing wall space right of the rear porch door. Note the careful planning how the casings of this door are not compromised by countertops. This tiny kitchen even features a pull-out pantry to the left of the fridge.
The retro look is created by using laminate cabinets with aluminum edges; that is reiterated in the metal-edged laminate countertop. Marmoleum flooring and glass tiles complete the look.

This is an example of a large traditional kitchen in New York with raised-panel cabinets, beige cabinets, metallic splashback, stainless steel appliances, an island, beige floors, grey worktops, granite worktops and metal splashback.
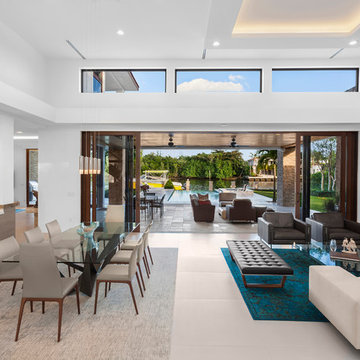
Photo of a large modern open plan kitchen in Miami with a single-bowl sink, flat-panel cabinets, medium wood cabinets, engineered stone countertops, metallic splashback, metal splashback, integrated appliances, porcelain flooring, an island and white worktops.
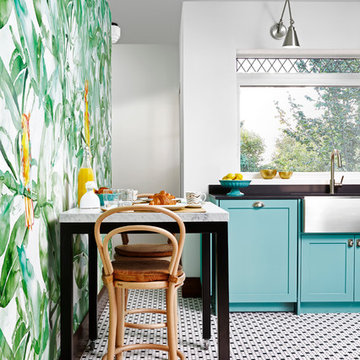
Valerie Wilcox
Design ideas for a world-inspired kitchen/diner in Toronto with a belfast sink, shaker cabinets, blue cabinets, metal splashback and no island.
Design ideas for a world-inspired kitchen/diner in Toronto with a belfast sink, shaker cabinets, blue cabinets, metal splashback and no island.

L’aménagement qui fait face à l’espace vaisselle comprend trois meubles colonnes qui accueil des électroménager intégré : le réfrigérateur, et encastré : le four et micro-onde qui son placer à hauteur d’homme pour un accès facile.
http://www.lacuisinedanslebain.com/

rear and side extension for contemporary kitchen and living area in Richmond, London
This is an example of a medium sized modern kitchen/diner in London with a single-bowl sink, flat-panel cabinets, black cabinets, metallic splashback, metal splashback, light hardwood flooring, an island, beige floors and white worktops.
This is an example of a medium sized modern kitchen/diner in London with a single-bowl sink, flat-panel cabinets, black cabinets, metallic splashback, metal splashback, light hardwood flooring, an island, beige floors and white worktops.
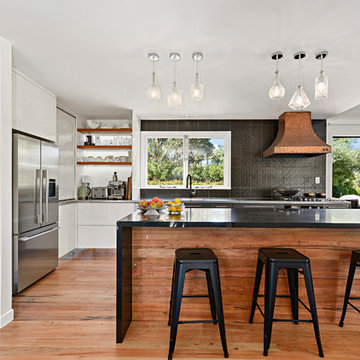
Inspiration for an eclectic l-shaped kitchen in Auckland with flat-panel cabinets, white cabinets, black splashback, metal splashback, stainless steel appliances, medium hardwood flooring, an island, brown floors and black worktops.
White Kitchen with Metal Splashback Ideas and Designs
1