White Kitchen with Metallic Splashback Ideas and Designs
Refine by:
Budget
Sort by:Popular Today
1 - 20 of 4,620 photos
Item 1 of 3

A light, bright open plan kitchen with ample space to dine, cook and store everything that needs to be tucked away.
As always, our bespoke kitchens are designed and built to suit lifestyle and family needs and this one is no exception. Plenty of island seating and really importantly, lots of room to move around it. Large cabinets and deep drawers for convenient storage plus accessible shelving for cook books and a wine fridge perfectly positioned for the cook! Look closely and you’ll see that the larder is shallow in depth. This was deliberately (and cleverly!) designed to accommodate a large beam behind the back of the cabinet, yet still allows this run of cabinets to look balanced.
We’re loving the distinctive brass handles by Armac Martin against the Hardwicke White paint colour on the cabinetry - along with the Hand Silvered Antiqued mirror splashback there’s plenty of up-to-the-minute design details which ensure this classic shaker is contemporary yes classic in equal measure.

Open plan - Kitchen & Kitchen Island / Breakfast far with living room and feature TV wall. Ideas for small space optimisation.
Inspiration for a small contemporary kitchen in London with flat-panel cabinets, white cabinets, quartz worktops, metallic splashback, glass sheet splashback, stainless steel appliances, dark hardwood flooring, an island, black floors and white worktops.
Inspiration for a small contemporary kitchen in London with flat-panel cabinets, white cabinets, quartz worktops, metallic splashback, glass sheet splashback, stainless steel appliances, dark hardwood flooring, an island, black floors and white worktops.

Joel Barbitta D-Max Photography
Photo of a large scandinavian single-wall open plan kitchen in Perth with flat-panel cabinets, white cabinets, mirror splashback, black appliances, light hardwood flooring, an island, a double-bowl sink, tile countertops, metallic splashback, brown floors and white worktops.
Photo of a large scandinavian single-wall open plan kitchen in Perth with flat-panel cabinets, white cabinets, mirror splashback, black appliances, light hardwood flooring, an island, a double-bowl sink, tile countertops, metallic splashback, brown floors and white worktops.

The cabinet paint is standard Navajo White and the 3"x6" tile is Pratt & Larson C609 metallic glazed ceramic tile. Visit http://prattandlarson.com/colors/glazes/metallics/

This is an example of an expansive classic l-shaped open plan kitchen in Surrey with a built-in sink, shaker cabinets, grey cabinets, quartz worktops, metallic splashback, mirror splashback, stainless steel appliances, porcelain flooring, an island, grey floors and white worktops.

Photo of a medium sized farmhouse galley kitchen/diner in London with shaker cabinets, blue cabinets, engineered stone countertops, metallic splashback, metal splashback, black appliances, painted wood flooring, an island, white worktops and white floors.
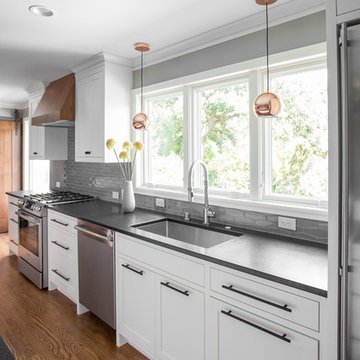
Photo of a large contemporary single-wall enclosed kitchen in Minneapolis with a submerged sink, shaker cabinets, white cabinets, engineered stone countertops, metallic splashback, stainless steel appliances, dark hardwood flooring, an island, brown floors and grey worktops.
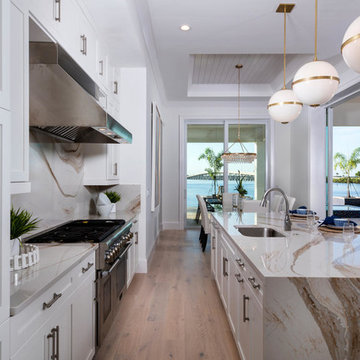
Crisp white and navy velvet with gold accents. Warm woods with Cambria Britannica Gold quartz countertops and backsplash.
Photo of a large contemporary l-shaped kitchen/diner in Other with shaker cabinets, white cabinets, engineered stone countertops, metallic splashback, integrated appliances, light hardwood flooring, an island, white worktops, stone slab splashback and beige floors.
Photo of a large contemporary l-shaped kitchen/diner in Other with shaker cabinets, white cabinets, engineered stone countertops, metallic splashback, integrated appliances, light hardwood flooring, an island, white worktops, stone slab splashback and beige floors.

www.johnnybarrington.com
Photo of a small coastal galley open plan kitchen in Other with a single-bowl sink, shaker cabinets, grey cabinets, wood worktops, metallic splashback, integrated appliances, medium hardwood flooring, no island and brown worktops.
Photo of a small coastal galley open plan kitchen in Other with a single-bowl sink, shaker cabinets, grey cabinets, wood worktops, metallic splashback, integrated appliances, medium hardwood flooring, no island and brown worktops.

Rob Crawshaw
This is an example of a large traditional l-shaped kitchen/diner in Other with shaker cabinets, granite worktops, metallic splashback, glass sheet splashback, stainless steel appliances, limestone flooring, an island, beige floors, white worktops and a belfast sink.
This is an example of a large traditional l-shaped kitchen/diner in Other with shaker cabinets, granite worktops, metallic splashback, glass sheet splashback, stainless steel appliances, limestone flooring, an island, beige floors, white worktops and a belfast sink.
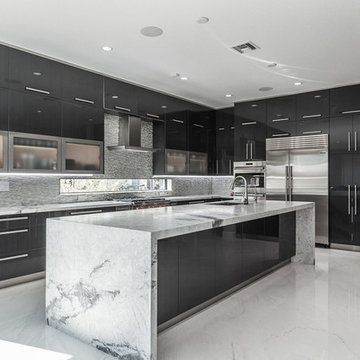
La esencia del mármol es única. Su presencia denota encanto, refinamiento y lujo, y en forma de porcelánico se añade durabilidad y resistencia
Atemporal y luminoso refuerza la sofisticación en todo tipo de ambientes, desde una cocina gourmet a un amplio baño con unas vistas espectaculares. En el proyecto, se combinan las colecciones XLIGHT KALA White y XLIGHT LUSH White en acabado brillo espejo para potenciar aún más su fuerza.
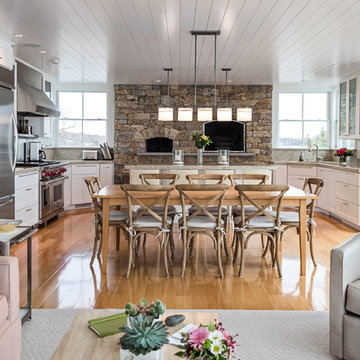
Candlelight Cabinetry, white painted shaker doors, full overlay. Wall cabinets with frosted glass insert.
Inspiration for a large beach style u-shaped kitchen/diner in Providence with shaker cabinets, white cabinets, light hardwood flooring, an island, a submerged sink, granite worktops, metallic splashback, metal splashback and stainless steel appliances.
Inspiration for a large beach style u-shaped kitchen/diner in Providence with shaker cabinets, white cabinets, light hardwood flooring, an island, a submerged sink, granite worktops, metallic splashback, metal splashback and stainless steel appliances.
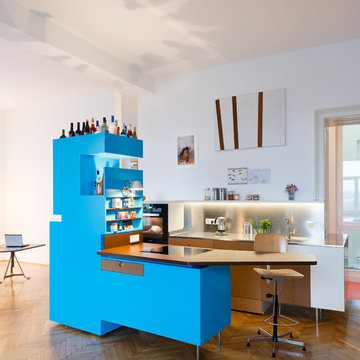
Inspiration for a contemporary galley open plan kitchen in Other with an island, metallic splashback and medium hardwood flooring.

This Oceanside home, built to take advantage of majestic rocky views of the North Atlantic, incorporates outside living with inside glamor.
Sunlight streams through the large exterior windows that overlook the ocean. The light filters through to the back of the home with the clever use of over sized door frames with transoms, and a large pass through opening from the kitchen/living area to the dining area.
Retractable mosquito screens were installed on the deck to create an outdoor- dining area, comfortable even in the mid summer bug season. Photography: Greg Premru
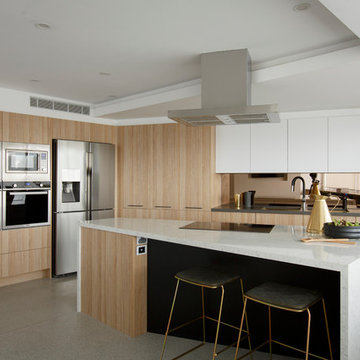
Photo of a large contemporary kitchen in Melbourne with a submerged sink, flat-panel cabinets, metallic splashback, an island, light wood cabinets, mirror splashback and stainless steel appliances.

The Istoria Bespoke Pale Oak is our most popular bespoke colour. The processes the floor goes through leave the wood feeling rough to the touch and looking as raw as possible. If you want a raw, unfinished appearance this is the colour for you. As it only seals the timber rather than colouring it, it is available on any raw timber: the only colour variation you will have is from the raw material itself.
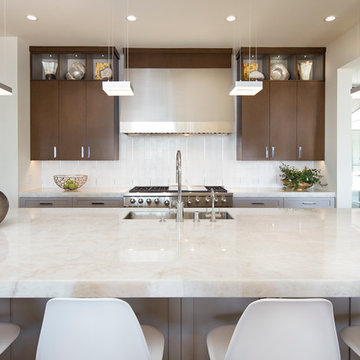
Will Edwards
Contemporary kitchen in Orange County with a submerged sink, flat-panel cabinets, dark wood cabinets, metallic splashback, stainless steel appliances, an island and quartz worktops.
Contemporary kitchen in Orange County with a submerged sink, flat-panel cabinets, dark wood cabinets, metallic splashback, stainless steel appliances, an island and quartz worktops.
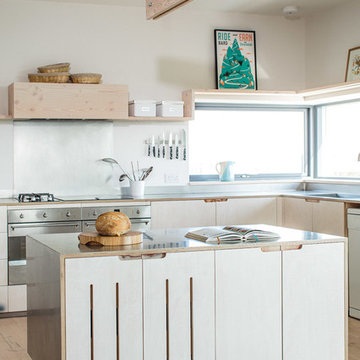
Sustainable Kitchens Eco Kitchen - The island is a mix of plywood and brushed stainless steel for the worktop making it an ideal working kitchen. The ventilation strips help keep the vegetables inside the drawers fresh. The plywood is treated with lye to lighten the wood although you can see the original colour through the routed pulls for the doors. Dinesen Douglas Fir flooring is used with the offcuts creating the floating shelving and light above the island.
Photo credit: Brett Charles

The formal dining room with paneling and tray ceiling is serviced by a custom fitted double-sided butler’s pantry with hammered polished nickel sink and beverage center.

Windows and door panels reaching for the 12 foot ceilings flood this kitchen with natural light. Custom stainless cabinetry with an integral sink and commercial style faucet carry out the industrial theme of the space.
Photo by Lincoln Barber
White Kitchen with Metallic Splashback Ideas and Designs
1