Reconfigure Layout
Jen Lance
7 years ago
Featured Answer
Sort by:Oldest
Comments (34)
lynnrc
7 years agoJonathan
7 years agoRelated Discussions
Reconfigure Layout
Comments (1)I would build the extension..... You will still have the option of loft extension later in fact the extension will make the roof space bigger. Extensions cost around £1500 per square meter. The extra you can put on the side will depend on how big the plot is and how far your budget will stretch. When you know how much you will likely build on consider a space planner to work out the configuration that you need..... For instance you might need a place to work, a garage, an oversized shower, room for a grand piano......etc. There are professionals on this site who can give you a range of options for a reasonable hourly rate. Personally I think you should be careful that the extension does not spoil the look of the house - so perhaps the extension should start at bed two (rather than bed 3) Lastly you might want to vault the ceilings in some of the rooms to increase the feeling of space...See MoreHow to reconfigure the layout from 3 to 4 bedrooms
Comments (15)Yes the idea is to make better use of the space, even an utility room may work, as I said I find it a waste to have that size of bathroom. One of my concerns is that the wall between the bedroom and bathroom may be a bearing wall, something I need to find out. Here is the plan with the dimensions, sorry handwritten:...See MoreHelp with reconfiguring layout
Comments (4)Do you need the downstairs shower room or would a toilet suffice? Same for the 'bedroom'. I'd say if budget allows, change the back entirely. Here an idea: Kitchen becomes toilet and utility (with side entrance). Conservatory, shower room and utility closet removed. Either creating a large open plan kitchen diner, or return the 4th bedroom/study (dotted line) and have a slightly smaller yet still bright kitchen diner. (to return a favour paypal.me/rinkedit)...See MoreReconfigure Ground Floor Layout
Comments (5)Thanks Jonathan - like the look of this although forgot to mention that the property is Semi-detached so no windows available on the right side so would need to open the garage up in its entirety to achieve this (would give a big study/family area though!)...See MoreJen Lance
7 years agoJen Lance
7 years agoOnePlan
7 years agoAmber Jeavons Ltd
7 years agolast modified: 7 years agoJen Lance
7 years agoAmber Jeavons Ltd
7 years agolast modified: 7 years agoOnePlan
7 years agoAmber Jeavons Ltd
7 years agolast modified: 7 years agolynnrc
7 years agoJen Lance
7 years agoAmber Jeavons Ltd
7 years agolast modified: 7 years agoJen Lance
7 years agolynnrc
7 years agoJen Lance
7 years agoAmber Jeavons Ltd
7 years agolast modified: 7 years agoJen Lance
7 years agoAmber Jeavons Ltd
7 years agolast modified: 7 years agoJen Lance
7 years agoAmber Jeavons Ltd
7 years agolast modified: 7 years agominnie101
7 years agoJonathan
7 years agobookworm987
7 years agoJen Lance
7 years agoJen Lance
7 years agobookworm987
7 years agoJonathan
7 years agoOnePlan
7 years agoAmber Jeavons Ltd
7 years agolast modified: 7 years agoJen Lance
7 years agojustina
7 years agoAmber Jeavons Ltd
7 years agolast modified: 7 years ago
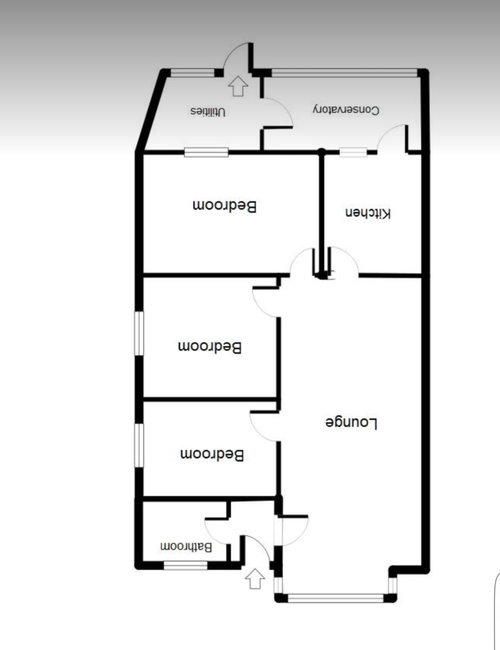
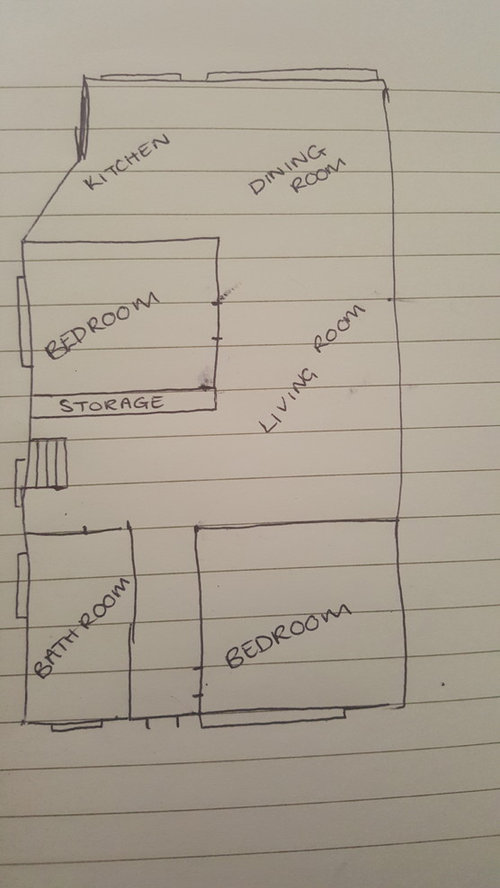
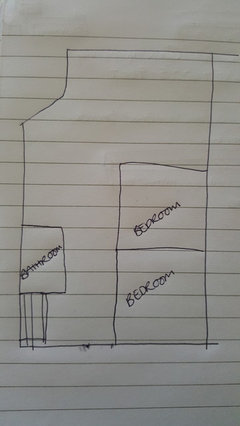
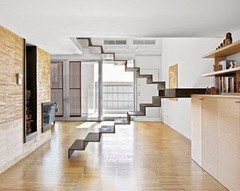
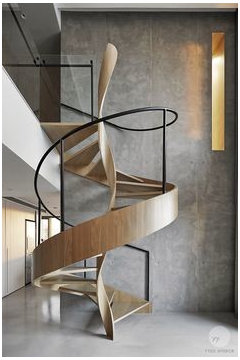
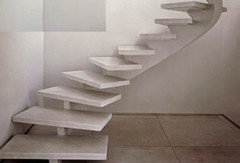
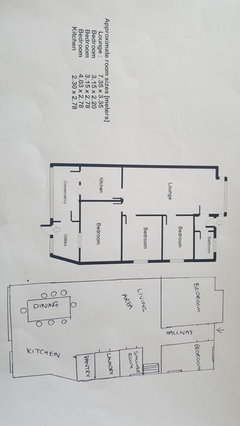
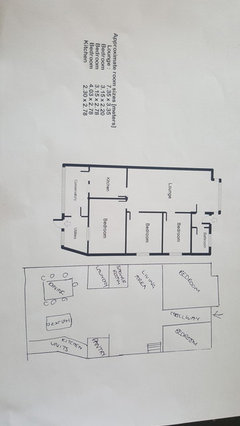
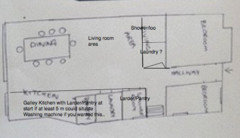
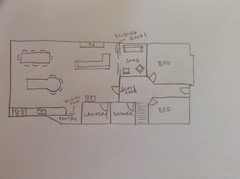
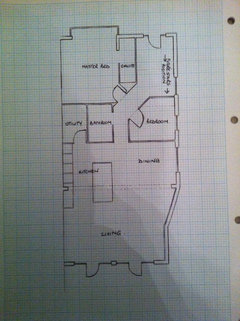

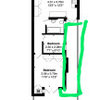


Victoria