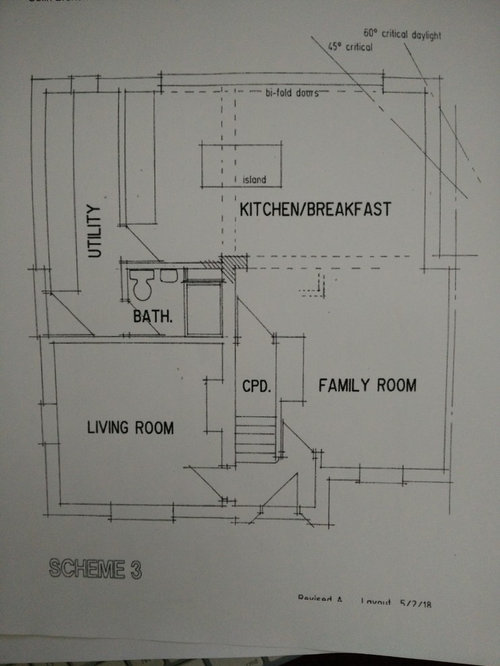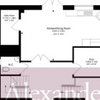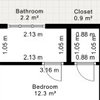Advice on kitchen extension plan please
JMK
6 years ago
Featured Answer
Sort by:Oldest
Comments (9)
PWJ Architects Ltd
6 years agoJMK
6 years agoRelated Discussions
Kitchen layout advice in new open plan extension
Comments (6)I would suggest handing the FF the other way - aesthetically looks better paired with the pantry that way - and allows you to open both to see what needs to be restocked or to decide what to cook etc. Also for aesthetics, have the drawers either side of cooker both three drawers and the odd one other side of pillar as a two....See MorePlanning for kitchen extension help please ? Area use help / design
Comments (3)Hi, I am a lighting designer if you need help designing a scheme and specifying fittings. Kind regards, Katie...See MoreAdvice please! Mid-terrace wraparound extension open / broken plan
Comments (1)Hi, once you have decided on a layout, we can provide you with a budget cost estimate. The budget cost estimate provides a detailed breakdown of works and expenses as well as highlighting potential areas where you can save money. If this is something of interest please send the plans and photos to hello@nestestimating.co.uk and we can provide you with a quote...See Moreadvice needed on plans for side return extension in London flat
Comments (12)Hello HU-267915313, If you are looking at increasing the value I would probably consider getting a layout package - a concept planner who can really investigate the space in scale - and what you can get from the space. We offer three different layout options with ours. I would keep the courtyard anyway personally, I think it will make a great feature. It depends on how you use the space and what you want from it - do you use the dining room a lot? How many people need to sit in the living space? Personally one of the things I would look at first is creating a booth-style seating area in the entrance to that space, leaving plenty of space to look down and out of the doors and to access the space - and move the entry to the courtyard here so you can access it from the center of the house. This then also gives you a full three-wall area in the corner to add the sitting room and TV area which has great communication to the kitchen but also isn't the first thing you see when you enter - allowing it to have some nice light and views of the courtyard (if desired). It's a basic plan but like this - this is to scale with what measurements I can make out on the plan. This is the sort of booth area - it can be done is several ways or just be a table and bench pushed further to the right-hand side. ...and yes to an island. I hope this helps. All the best, Gina...See MoreDarren
6 years agoJMK
6 years agoJMK
6 years agoEllie
6 years agoJonathan
6 years agoJMK
6 years ago









IDSystems