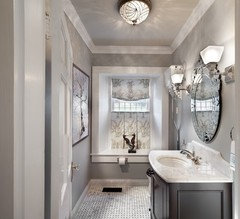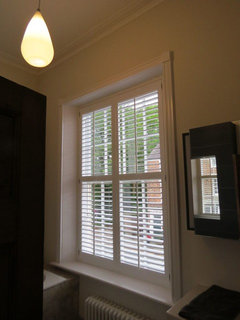kitchen refurb and design options
K Owen
5 years ago
Featured Answer
Sort by:Oldest
Comments (19)
jessa61
5 years agoRelated Discussions
Kitchen Refurb - narrow and dark! Ideas please...
Comments (21)Hi Laura, You've received many suggestions and some have been quite good. Particularly useful are the photos above of the French pied a terre with the slim line cabinets on one side. If you need somewhere to eat, you can swap the table and chairs for a bar and stools with slim cabinets either side. And don't worry about losing the panel radiator. Your plumber can install a hydronic plinth heater that connects into your central heating. I think the key to your colour scheme should start with your new cooker. Have you considered beige cabinet doors in high gloss? They would make your range look integrated and help reflect light around the room. Polished black granite (or laminate) worktop will pick up the black trim on the cooker. The arched lower door of the cooker points toward a more traditional or transitional look for a cooker hood (black) or an integrated hood. Beige and black tiles would keep the walls of the working area scrubbable. Look at metro tiles for a high gloss finish or patchwork tiles for some retro designs. Lastly, change over to LED lighting with warm white lamps. Avoid harsh white light overhead, but don't forget worktop lighting. Good luck and have fun....See MoreKitchen Refurb
Comments (1)Lighting is always underestimated throughout the home. A cheaper kitchen can look great if designed well....See MoreKitchen refurb - help please
Comments (14)I am aware that this doesn’t tick every box but I hope this inspires you. In my opinion your current layout gives you maximum cabinet and worktop space to accommodate everything you want but you don’t like that layout as there is too much walking around. My alternative has a more compact working area. I note you wanted a sink with drainer- perhaps you could be persuaded with one big simple sink and two dishwashers and vow to never wash a pot again! I also thought that if the kitchen had insufficient space for all of the cookbooks they could go in the dining area which might help retain the clean lines of the handleless kitchen you have your eye on....See MoreBudget kitchen refurb - paint or replace doors?
Comments (9)Latest update, I have decided to head for the front of the curve - surely pine will be coming back into fashion soon and I’ll have an original! So we’re not changing the kitchen units, nor painting them, just focusing on worktops, walls, floors. My question now concerns flooring and wall colour. We will be putting in a square edge marble effect worktop, with an upstand, and the sink is being replaced by a quartz one. Where the window and wall underneath have been removed we are extending the worktop to the end of where the original external wall comes to, and should be able to put some very slim cabinets underneath, they will be light grey. Im looking for ideas regarding wall colour - I’m thinking blue/green but quite undecided, maybe I should go off-white. Any ideas gratefully appreciated. tia Stephanie...See Morejessa61
5 years agolast modified: 5 years agoK Owen
5 years agojessa61
5 years agolast modified: 5 years agojessa61
5 years agolast modified: 5 years agoJonathan
5 years agoLena
5 years agoLena
5 years agoK Owen
5 years agoK Owen
5 years agoK Owen
5 years agoAnnie O
5 years agoK Owen
5 years agojessa61
5 years agolast modified: 5 years agoJonathan
5 years agoK Owen
5 years agoK Owen
5 years agoJonathan
5 years ago









K OwenOriginal Author