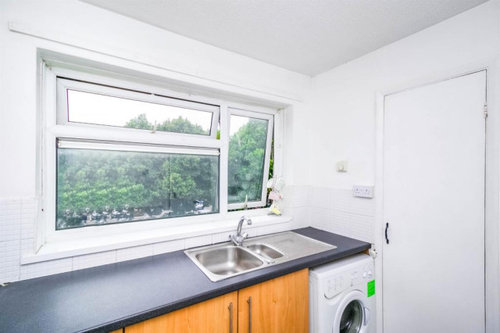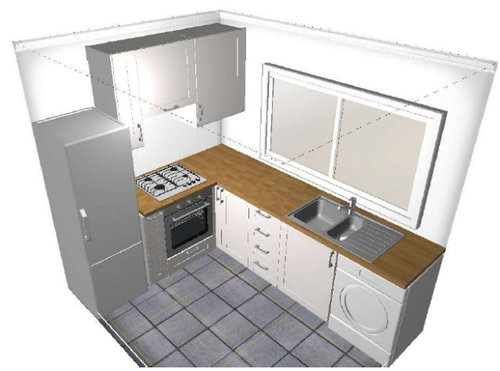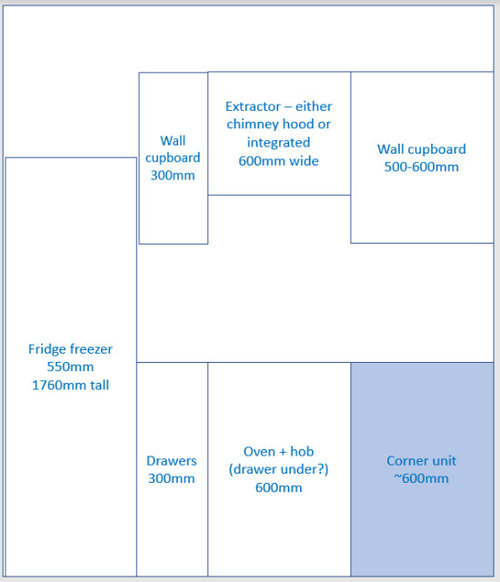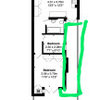Small kitchen design advice
Hello all,
I have a very small kitchen in a second floor flat that I'm planning to replace, however the size of the kitchen and it being a flat means I'm very limited in design options and can't move any gas or water connections. I've already had a consultation with IKEA and plan to have a consultation/measurement with Howdens, however I would appreciate any input/opinions!
Space is 2.67 x 2.06m. Problems with the current kitchen are as follows: (photos attached)
- Freestanding gas oven that I don't like (gas hobs are fine, but I hate using the gas oven)
- Drawer perpendicular to oven hits the oven, so basically un-useable
- Cupboard perpendicular to oven difficult to open, have to jimmy the door past the oven door handle (so not optimal to use)
- Base corner space is completely dead space, and feels like a waste
- Under-sink cabinet is 1000mm wide, which feels excessive and could be way better used IMO


I am keeping the existing fridge-freezer (550mm wide) and washing machine so cabinetry needs to work around these. I don't really have the budget to get custom cabinetry so am planning to use standard size IKEA or Howdens cabinets.
The IKEA design that their specialist designed for me is as follows -

This design is using a 200mm pullout next to the oven, and an 800mm standard base unit in the corner with about 200mm of dead space between the wall and the 800 unit. They can't offer any pull out or 'clever' storage with this size unit as it's not one of their dedicated corner units. This then has a 400mm drawer unit and 600mm sink unit.
I don't have a fancy 3D plan from Howdens yet but based on their unit sizes on their website, these would be my rough schematics.

NB: green indicates doors. The door by the washing machine is a built-in larder/boiler cupboard. Red is a radiator.

Is it okay to put the oven next to the corner pullout unit? I basically have no other choice as I need to have worktop space between the hob and the fridge (according to safety regulations), and can't move the gas connection by much. I've purposely got some 'wiggle room' in terms of blank space as the washing machine sits against the larder door frame and therefore takes an extra ~20mm on the wall side, and I'm also aware that the corner unit may not sit completely hard against the wall on the other side depending on the depth of the 'short wall' units, and therefore may be more than 1000mm. Similarly there is 'wiggle room' on the short wall depending on where the corner unit sits against the long wall - the unit is 575mm deep but depending on positioning I have allowed for this to be up to 600 depending on positioning.
Any advice or input would be greatly appreciated! Thanks :)






hedgehog99
keiblem
Related Discussions
Small toilet/shower room design/layout advice needed
Q
advice on open plan kitchen/dinner and small living area layout
Q
Small kitchen island design advice please, two-tone or single
Q
Suggestions needed for small table advice & design in lounge
Q
India TOriginal Author
keiblem
India TOriginal Author
keiblem
hedgehog99