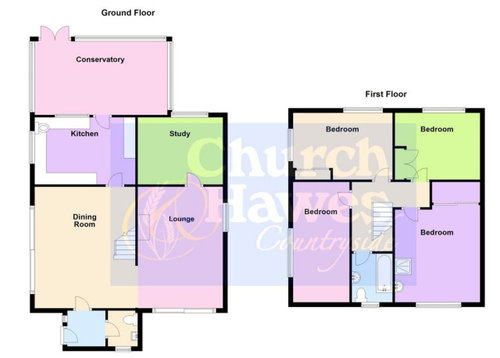Do we actually need an extension? Please help!
Flying Mama
2 years ago
Featured Answer
Sort by:Oldest
Comments (14)
Flying Mama
2 years agoRelated Discussions
What type of professional help do we need?
Comments (3)Hi Jenny, We went through a very similar process 6 months ago (and are still mid renovation) so can share our experience with you if it helps. We went around and around in terms of what and who you need and in what order, including architect, structural engineer and Interior designer and found it very difficult to work out what we needed. With some help we got there in the end and have learnt quite a bit in the process about the different options and also costs!!! There are probably a couple of questions that are key before anyone can really share any helpful advice ... Do you need planning permission for any of the renovations you want to do? Do any of the alterations you want to make include structural walls? (If you don't know that's fine and also helps determine who you need to consult) Do you want creative input / design advice on actual layout or do you already know what you want to do? (Again if you don't know then that also helps determine who you need to consult) Once people know a bit of the above I'm sure we can help :)...See Moredo we lose too much garden with this extension?
Comments (13)If you are staying in this house and need the space I would say extend for what you need but make sure sliding doors etc so room will be an extension of the garden. We thought the same about our kids as they grew up , spent less and less time in the garden , and now it's mainly us sitting out or if they or their friends join us , or have a meal outside and a few beers Also our weather doesn't lend itself to much drying outside so a good utility room or even a pull down rack onto an outside wall is fine..Our remaining garden is 10.5 metres by 10.5 and with a good sized shed and loads of shrubs and planting , and we still have plenty of room for sitting out, a table and chairs and loads of space around. We have a line with connections to two walls that winds up so when you have people around your wet clothes aren't hanging around, and we had a climbing framed and slide for the kids until a few years ago when it went to a good home. I would say go for it!...See MoreDownstairs extension & reconfiguration help needed please!
Comments (3)Hi Liam, when you start your home making journey, there are steps to follow; big steps and little ones in between. Getting ahead of yourself is risky and potentially costly. Houzz is an amazing platform and you can get some incredible, valuable advise here, but in order to solve the problems you need to ask the right questions. If you focus too early on what the solution is without properly identifying main problems you will probably end up with a bad design. Take your time with identifying core issues. List the problems that need solving. Is your space practical, is it functional, is it light, dark, warm, cold, too big, too small, too messy, too busy? Is it connecting or is it isolating. Is it interacting, is it supportive of your life. How do you want your house to serve you? Is your house supportive of your and your family lifestyle? What user experience are you trying to achieve? It is the function of the space that will make your design successful. At the moment your possibilities are endless. Prepare your brief well and then hire a professional that will help you find solutions. You can't do this on your own. Good luck with your project. Best wishes Suzanne & Joseph...See MoreHelp... I need some help with the layouts for an open plan extension
Comments (11)Its hard to give a full breakdown of options without studying the full plans, your requirements and budgets. This is something you need to do with your chosen Architect. However, there are many options for adding windows and ways of making light bounce around the house, but if your architect has said you can't add more glazing you should ask why. I would suggest it is because it will start to impact the thermal efficiency of your house. North facing windows get no solar gain so by adding too much you could end up with a house that is difficult to keep warm especially if your house is older. You could upgarde to super energy effiecient glazing but of course that will come at a cost. Having looked at your existing plans it looks like your house has already had extensive work done. Unfortunately it doesn't appear like an architect was involved. A lot of the cost of your renovation will be in correcting previous mistakes and even then you will end up with columns in ever room unless you are willing to pay to have that corrected too. The cost could make the option of moving more viable? Did the previous owners also extend upstairs?...See MoreFlying Mama
2 years agog b
2 years agoFlying Mama
2 years agolast modified: 2 years agoFlying Mama
2 years agoFlying Mama
2 years ago






faye_lloyd