Living Room with Green Walls and Wainscoting Ideas and Designs
Refine by:
Budget
Sort by:Popular Today
1 - 20 of 100 photos

Photo of a medium sized vintage formal enclosed living room in Chicago with green walls, medium hardwood flooring, no fireplace, no tv, brown floors, exposed beams and wainscoting.
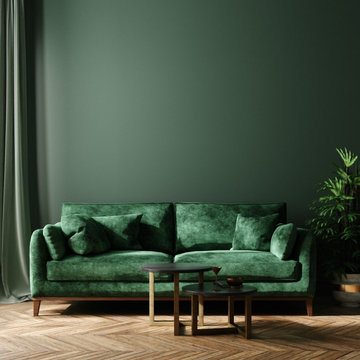
Ceilings have amazing decorating possibilities, and we should not neglect them. Throughout history, ceilings were embellished and were considered part of the walls. Somehow we ended up with plain white ceilings and it’s time to bring attention back to style. No matter what your style, whether Neo-Classical moldings or modern geometric shapes, ceilings add drama to your space. Even if it is painting it in a contrasting color, it is worth paying attention to this fifth wall.
#heartwoodkitchenandbath #kitchendesign
More design ideas: https://shop.heartwoodkitchen.ca
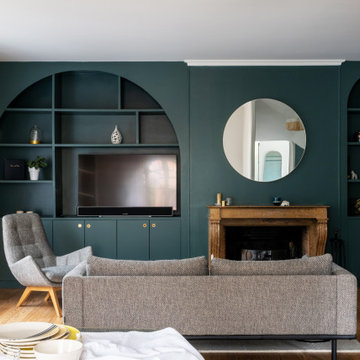
Photo of a large contemporary open plan living room in Paris with green walls, light hardwood flooring, a standard fireplace, a stone fireplace surround, a wall mounted tv, brown floors and wainscoting.
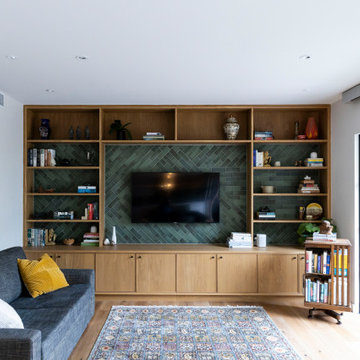
This is an example of a medium sized contemporary open plan living room in Melbourne with green walls, medium hardwood flooring, no fireplace, a wall mounted tv and wainscoting.

Inspiration for a large contemporary open plan living room in Paris with a reading nook, green walls, light hardwood flooring, a standard fireplace, a wooden fireplace surround, a built-in media unit and wainscoting.
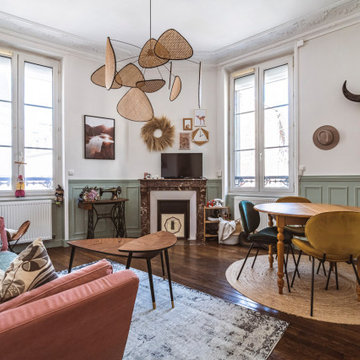
Small retro enclosed living room in Reims with green walls, dark hardwood flooring, a corner fireplace, a stone fireplace surround, a corner tv, brown floors and wainscoting.
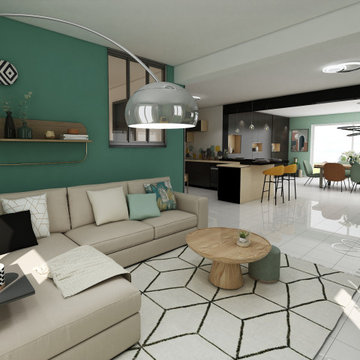
Style contemporain.
This is an example of a large contemporary open plan living room in Le Havre with a wall mounted tv, green walls, ceramic flooring, no fireplace, white floors and wainscoting.
This is an example of a large contemporary open plan living room in Le Havre with a wall mounted tv, green walls, ceramic flooring, no fireplace, white floors and wainscoting.
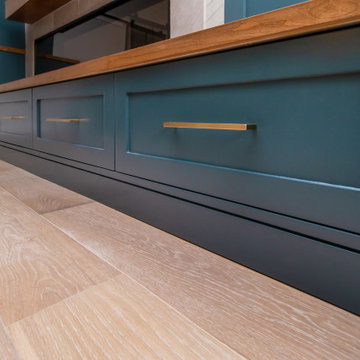
Designed By: Robby Griffin
Photos By: Desired Photo
Photo of a medium sized contemporary open plan living room in Houston with a home bar, green walls, light hardwood flooring, a standard fireplace, a tiled fireplace surround, a wall mounted tv, beige floors and wainscoting.
Photo of a medium sized contemporary open plan living room in Houston with a home bar, green walls, light hardwood flooring, a standard fireplace, a tiled fireplace surround, a wall mounted tv, beige floors and wainscoting.
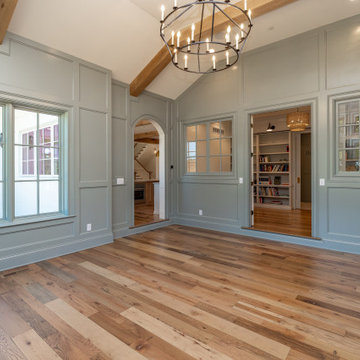
Hearth Room
Large classic formal enclosed living room in Other with green walls, light hardwood flooring, a standard fireplace, a stone fireplace surround, a wall mounted tv, a vaulted ceiling and wainscoting.
Large classic formal enclosed living room in Other with green walls, light hardwood flooring, a standard fireplace, a stone fireplace surround, a wall mounted tv, a vaulted ceiling and wainscoting.
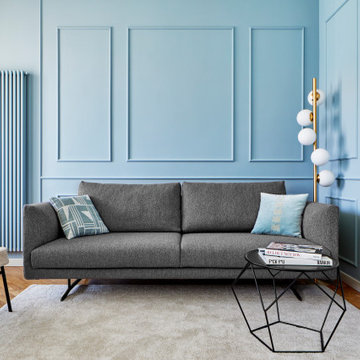
Il living è in stile classico-contemporaneo. Il sapore classico della boiserie è rinnovato dall'uso audace del colore e dalle linee minimaleste degli arredi.
Il calorifero diventa parte integrante delle superfici murarie, con cui condivide il colore.
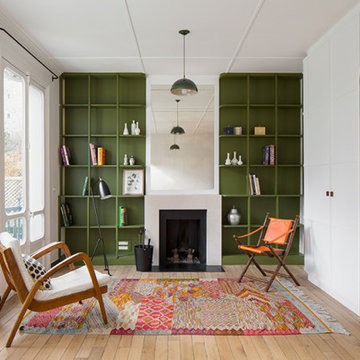
bibliothèque en bois légère, meuble aux angles arrondis
Photo of a medium sized scandi living room in Paris with a reading nook, green walls, light hardwood flooring, a stone fireplace surround, a timber clad ceiling and wainscoting.
Photo of a medium sized scandi living room in Paris with a reading nook, green walls, light hardwood flooring, a stone fireplace surround, a timber clad ceiling and wainscoting.
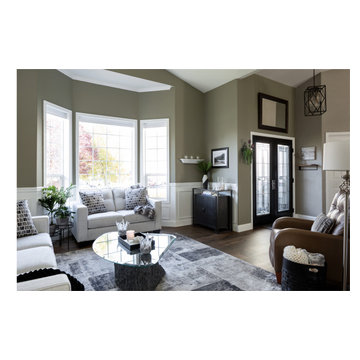
This formal redo was part of a whole house remodel. New Hard Maple Hardwood floors throughout. Performance fabrics, cozy throws, and rounded corners on the coffee table make this a family friendly space. Designer tip- Use museum putty on fragile pieces to keep them from being bumped or knocked over. Benjamin Moore Smoked Truffle on the walls with Sherwin Williams White Trim paint on the wainscoting. Sherwin Williams Tricorn Black on the Double entry doors.
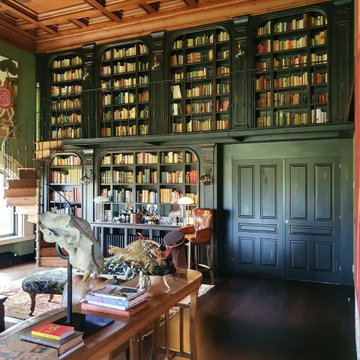
Uno de nuestros trabajos, donde la madera tiene un papel `primordial, biblioteca, artesonado y escalera de caracol, todo realizado en madera de fresno y jugando con diversos acabados, nos adaptamos a cualquier proyecto
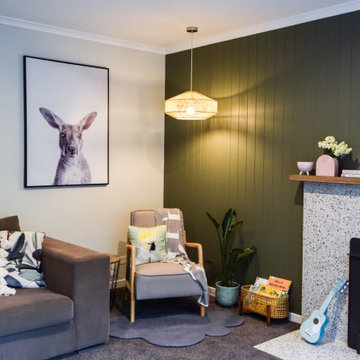
A contemporary renovation to suite a growing family. Our clients brief was modern, sleek and functional. With a colour palette of soft greys, whites and warm timber tones this family home is both inviting as well as being low maintenance. The Living Room is the family sanctuary and in here the clients decided to soften the room by incorporating beautiful Easy VJ wall paneling. The feature deep green tone works perfectly with the terrazzo clad fireplace and hardwood mantel.
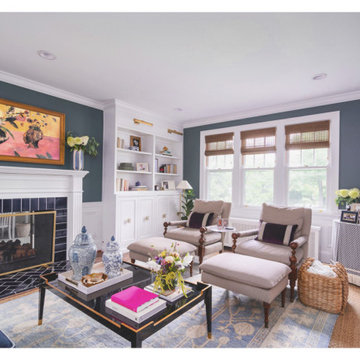
Designing this Mt. Lookout home for our clients was such a treat! The kitchen banquette cushions are pretty much bulletproof, which is a requirement for young families with kids. We designed custom cabinetry for the living room to allow for the display of lots of family photos and storage for games underneath. My personal favorites, the bold navy velvet sofa and black lacquered coffee table were the inspiration for this sleek living room.
Custom design eat-in banquette built-in for kitchen dining area. Full living room design including furniture, rugs, lighting, and accessories. Living room custom design of built-ins and fireplace redesign.
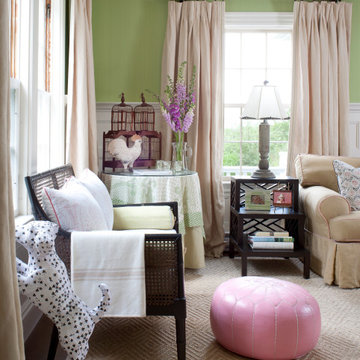
This is an example of a nautical living room in Denver with green walls, dark hardwood flooring, wainscoting and wallpapered walls.
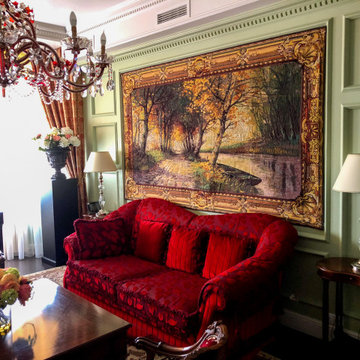
Design ideas for a medium sized classic formal enclosed living room with green walls, dark hardwood flooring, a standard fireplace, a brick fireplace surround, a wall mounted tv, brown floors, a drop ceiling and wainscoting.
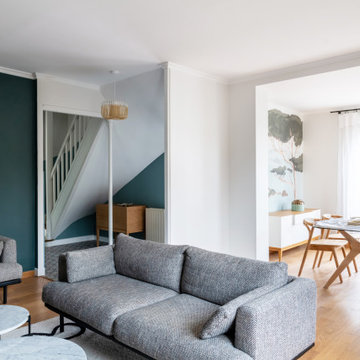
Photo of a large contemporary open plan living room in Paris with green walls, light hardwood flooring, a standard fireplace, a stone fireplace surround, a wall mounted tv, brown floors and wainscoting.
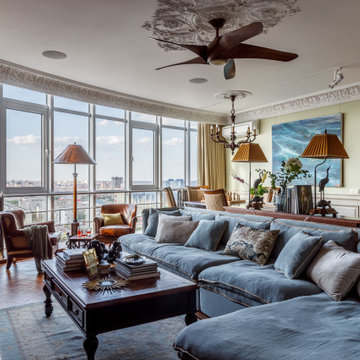
Inspiration for a large traditional enclosed living room in Other with a reading nook, green walls, dark hardwood flooring, a standard fireplace, a freestanding tv and wainscoting.
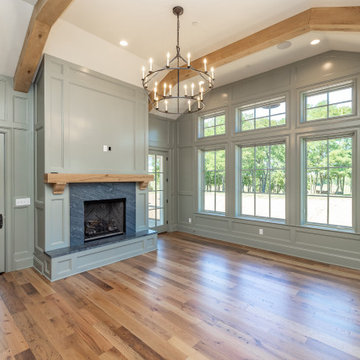
Hearth Room
Inspiration for a large traditional formal enclosed living room in Other with green walls, light hardwood flooring, a standard fireplace, a stone fireplace surround, a wall mounted tv, a vaulted ceiling and wainscoting.
Inspiration for a large traditional formal enclosed living room in Other with green walls, light hardwood flooring, a standard fireplace, a stone fireplace surround, a wall mounted tv, a vaulted ceiling and wainscoting.
Living Room with Green Walls and Wainscoting Ideas and Designs
1