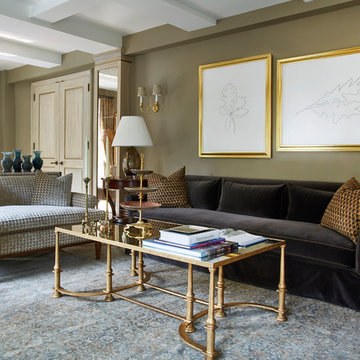Living Room with Green Walls Ideas and Designs
Refine by:
Budget
Sort by:Popular Today
1 - 20 of 11,844 photos

Victorian sitting room transformation with bespoke joinery and modern lighting. Louvre shutters used to create space and light in the sitting room whilst decadent velvet curtains are used in the dining room. Stunning artwork was the inspiration behind this room.

Elegant living room with fireplace and chic lighting solutions. Wooden furniture and indoor plants creating a natural atmosphere. Bay windows looking into the back garden, letting in natural light, presenting a well-lit formal living room.

Emma Wood
Medium sized classic formal open plan living room in Sussex with light hardwood flooring, a wood burning stove, a plastered fireplace surround, beige floors, green walls and a wall mounted tv.
Medium sized classic formal open plan living room in Sussex with light hardwood flooring, a wood burning stove, a plastered fireplace surround, beige floors, green walls and a wall mounted tv.

This newly built Old Mission style home gave little in concessions in regards to historical accuracies. To create a usable space for the family, Obelisk Home provided finish work and furnishings but in needed to keep with the feeling of the home. The coffee tables bunched together allow flexibility and hard surfaces for the girls to play games on. New paint in historical sage, window treatments in crushed velvet with hand-forged rods, leather swivel chairs to allow “bird watching” and conversation, clean lined sofa, rug and classic carved chairs in a heavy tapestry to bring out the love of the American Indian style and tradition.
Original Artwork by Jane Troup
Photos by Jeremy Mason McGraw
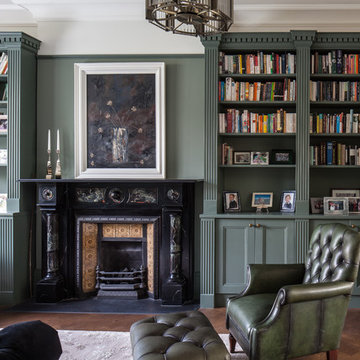
Adelina Iliev
Medium sized traditional enclosed living room in London with green walls, dark hardwood flooring, a standard fireplace, a metal fireplace surround and brown floors.
Medium sized traditional enclosed living room in London with green walls, dark hardwood flooring, a standard fireplace, a metal fireplace surround and brown floors.
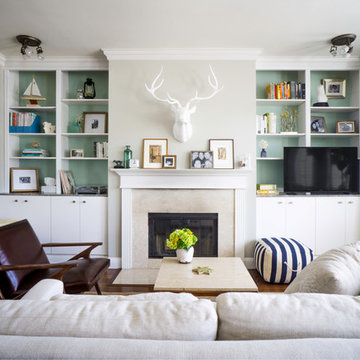
Photo: Hoi Ning Wong © 2014 Houzz
Inspiration for a classic formal living room in San Francisco with green walls, a standard fireplace and a freestanding tv.
Inspiration for a classic formal living room in San Francisco with green walls, a standard fireplace and a freestanding tv.
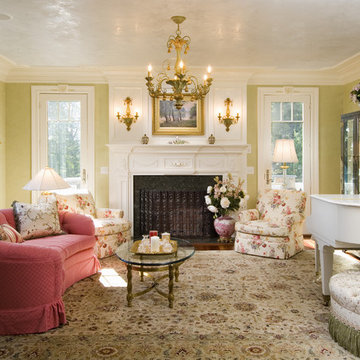
The walls were finished in a green Venetian plaster to bring extra light-reflection into the room. A handmade Agra rug was selected to enhance the green/blue palette and introduce raspberry / burgundy tones, thereby incorporating the clients' existing upholstered furnishings with new selections. The green & gilt-toned chandelier and sconces added additional sparkle in this lively, reflective room. Hand-painted details above the doors were extracted and rendered from photographed images of the rug. This ornament replaced a fabric treatment, thus allowing the doors to open freely to the outdoor patio.

Inspiration for a large contemporary open plan living room in Paris with a reading nook, green walls, light hardwood flooring, a standard fireplace, a wooden fireplace surround, a built-in media unit and wainscoting.
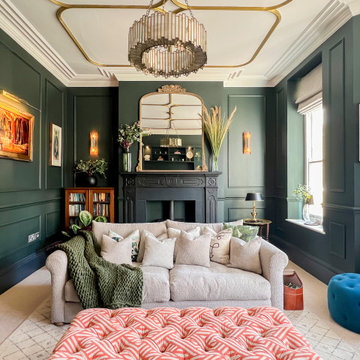
A dark and moody living formal living room in Studio Green from Farrow and Ball featuring touches of gold for added opulence.
Inspiration for a medium sized bohemian formal enclosed living room in Other with green walls, carpet, a wood burning stove and a built-in media unit.
Inspiration for a medium sized bohemian formal enclosed living room in Other with green walls, carpet, a wood burning stove and a built-in media unit.
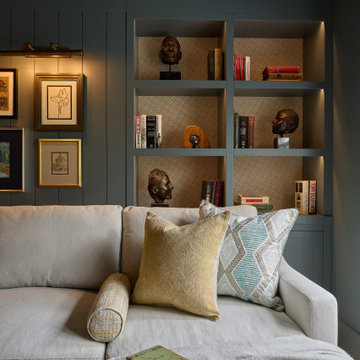
A beautiful home snug in Notting Hill with panelled joinery styled with antiques and books to create a comfortable and warm living atmosphere.
Inspiration for an eclectic living room in London with green walls.
Inspiration for an eclectic living room in London with green walls.

Inspiration for a small classic formal and grey and teal open plan living room in Chicago with green walls, medium hardwood flooring, no fireplace, no tv, brown floors, a coffered ceiling and wallpapered walls.

This large family home in Brockley had incredible proportions & beautiful period details, which the owners lovingly restored and which we used as the focus of the redecoration. A mix of muted colours & traditional shapes contrast with bolder deep blues, black, mid-century furniture & contemporary patterns.
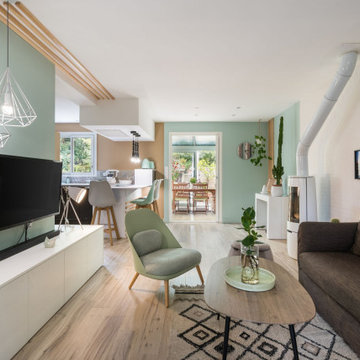
Salon chaleureux au style scandinave. Un parfait mélange de bois, de vert d'eau et de blanc pour composer l'ensemble de cet intérieur.
Design ideas for a small scandi open plan living room in Lyon with green walls, ceramic flooring, a wood burning stove, a wall mounted tv and beige floors.
Design ideas for a small scandi open plan living room in Lyon with green walls, ceramic flooring, a wood burning stove, a wall mounted tv and beige floors.

Our client’s charming cottage was no longer meeting the needs of their family. We needed to give them more space but not lose the quaint characteristics that make this little historic home so unique. So we didn’t go up, and we didn’t go wide, instead we took this master suite addition straight out into the backyard and maintained 100% of the original historic façade.
Master Suite
This master suite is truly a private retreat. We were able to create a variety of zones in this suite to allow room for a good night’s sleep, reading by a roaring fire, or catching up on correspondence. The fireplace became the real focal point in this suite. Wrapped in herringbone whitewashed wood planks and accented with a dark stone hearth and wood mantle, we can’t take our eyes off this beauty. With its own private deck and access to the backyard, there is really no reason to ever leave this little sanctuary.
Master Bathroom
The master bathroom meets all the homeowner’s modern needs but has plenty of cozy accents that make it feel right at home in the rest of the space. A natural wood vanity with a mixture of brass and bronze metals gives us the right amount of warmth, and contrasts beautifully with the off-white floor tile and its vintage hex shape. Now the shower is where we had a little fun, we introduced the soft matte blue/green tile with satin brass accents, and solid quartz floor (do you see those veins?!). And the commode room is where we had a lot fun, the leopard print wallpaper gives us all lux vibes (rawr!) and pairs just perfectly with the hex floor tile and vintage door hardware.
Hall Bathroom
We wanted the hall bathroom to drip with vintage charm as well but opted to play with a simpler color palette in this space. We utilized black and white tile with fun patterns (like the little boarder on the floor) and kept this room feeling crisp and bright.

This is an example of a medium sized classic formal enclosed living room in Moscow with green walls, medium hardwood flooring, a ribbon fireplace, a wall mounted tv and beige floors.

Medium sized eclectic open plan living room in Dallas with a reading nook, green walls, medium hardwood flooring, a standard fireplace, brown floors, a stone fireplace surround and no tv.
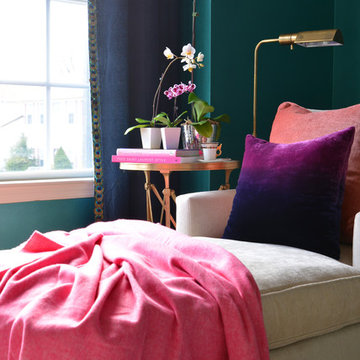
Design ideas for a classic living room in New York with green walls.
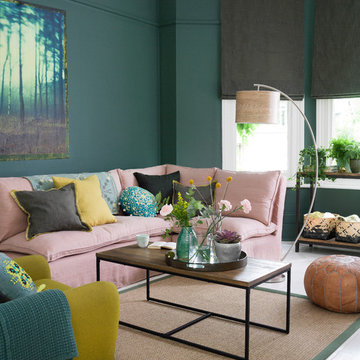
Simon Whitmore
Inspiration for a contemporary living room in London with green walls, painted wood flooring, white floors and feature lighting.
Inspiration for a contemporary living room in London with green walls, painted wood flooring, white floors and feature lighting.
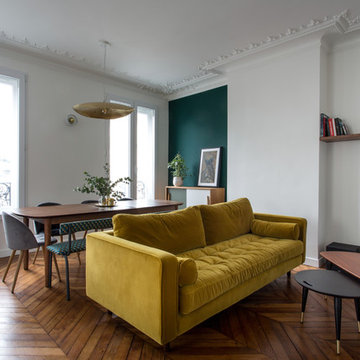
Au pied du métro Saint-Placide, ce spacieux appartement haussmannien abrite un jeune couple qui aime les belles choses.
J’ai choisi de garder les moulures et les principaux murs blancs, pour mettre des touches de bleu et de vert sapin, qui apporte de la profondeur à certains endroits de l’appartement.
La cuisine ouverte sur le salon, en marbre de Carrare blanc, accueille un ilot qui permet de travailler, cuisiner tout en profitant de la lumière naturelle.
Des touches de laiton viennent souligner quelques détails, et des meubles vintage apporter un côté stylisé, comme le buffet recyclé en meuble vasque dans la salle de bains au total look New-York rétro.
Living Room with Green Walls Ideas and Designs
1
