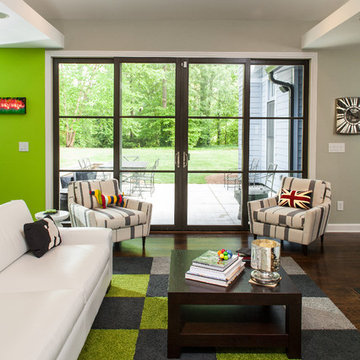Living Room with Green Walls Ideas and Designs
Refine by:
Budget
Sort by:Popular Today
21 - 40 of 11,856 photos
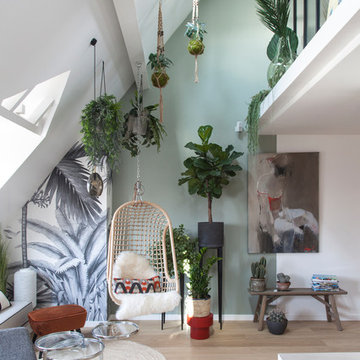
Bertrand Fompeyrine Photographe
Photo of a contemporary open plan living room in Paris with green walls, light hardwood flooring and beige floors.
Photo of a contemporary open plan living room in Paris with green walls, light hardwood flooring and beige floors.
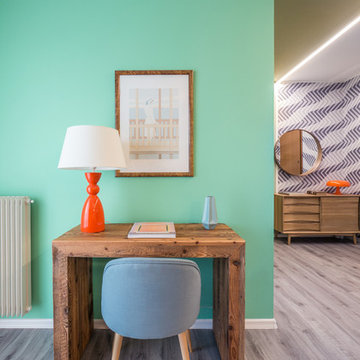
Liadesign
This is an example of a medium sized contemporary open plan living room in Milan with a reading nook, green walls, lino flooring, a built-in media unit and grey floors.
This is an example of a medium sized contemporary open plan living room in Milan with a reading nook, green walls, lino flooring, a built-in media unit and grey floors.
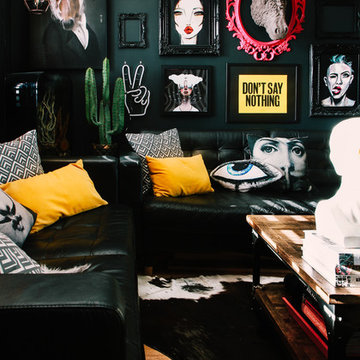
photo by @patirobins
This is an example of a small eclectic enclosed living room in Cardiff with green walls, light hardwood flooring and brown floors.
This is an example of a small eclectic enclosed living room in Cardiff with green walls, light hardwood flooring and brown floors.
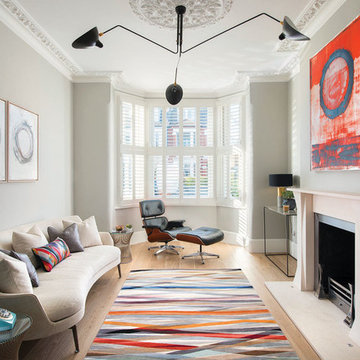
Tom St. Aubyn
Design ideas for a medium sized contemporary formal enclosed living room in London with green walls, light hardwood flooring, a standard fireplace, no tv, beige floors and a plastered fireplace surround.
Design ideas for a medium sized contemporary formal enclosed living room in London with green walls, light hardwood flooring, a standard fireplace, no tv, beige floors and a plastered fireplace surround.
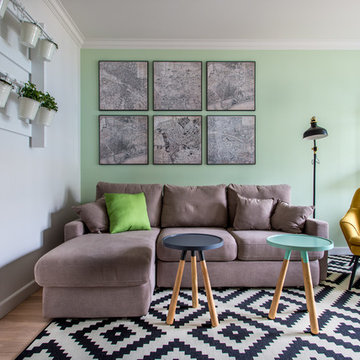
Inspiration for a traditional open plan living room in Moscow with green walls and light hardwood flooring.

This is an example of a medium sized eclectic formal enclosed living room in Philadelphia with green walls, beige floors, light hardwood flooring, no fireplace and no tv.

Rustic grey and brown living room in Philadelphia with green walls and feature lighting.
In the living room we cleaned up the original mantel, restored the crown moulding and finished it off with a glassy chandelier.
Photo by Michael J Lee
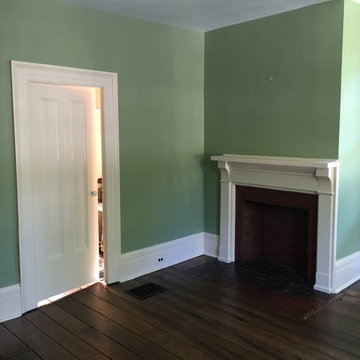
Medium sized classic formal enclosed living room in Cleveland with green walls, dark hardwood flooring, a standard fireplace and a plastered fireplace surround.
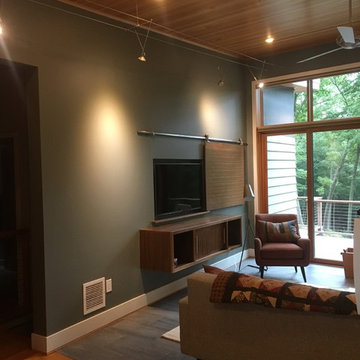
Design ideas for a medium sized classic open plan living room in Bridgeport with green walls, slate flooring, no fireplace and a wall mounted tv.
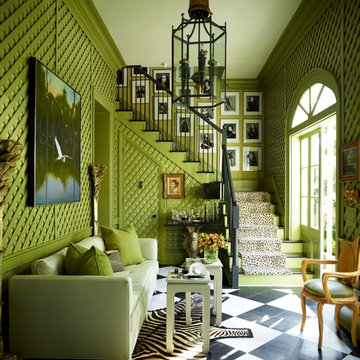
A zebra hide and a Somali Panther cut-pile runner take the black and white accents in Peter Rogers’s apple green entry hall, designed by Rogers and Carl Palasota, in an exotic direction.

This remodel was completed in 2015 in The Woodlands, TX and demonstrates our ability to incorporate the bold tastes of our clients within a functional and colorful living space.
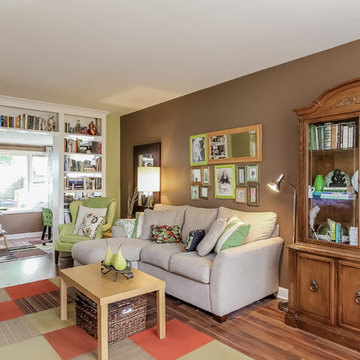
PlanOMatic
This is an example of a medium sized bohemian open plan living room in Grand Rapids with green walls, dark hardwood flooring and a freestanding tv.
This is an example of a medium sized bohemian open plan living room in Grand Rapids with green walls, dark hardwood flooring and a freestanding tv.
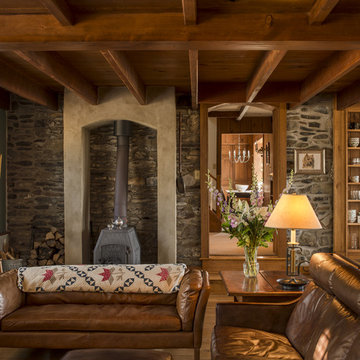
Angle Eye Photography
This is an example of a classic enclosed living room in Philadelphia with green walls, medium hardwood flooring, a wood burning stove and a plastered fireplace surround.
This is an example of a classic enclosed living room in Philadelphia with green walls, medium hardwood flooring, a wood burning stove and a plastered fireplace surround.
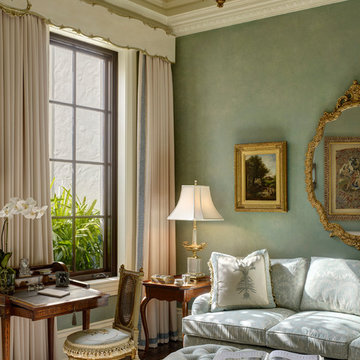
This petite sitting room was finished with elaborate crown molding, a trompe l'oeil ceiling and soft tones of blue-green. The antique writing desk & chair gave the client an area to compose a letter.
Taylor Architectural Photography
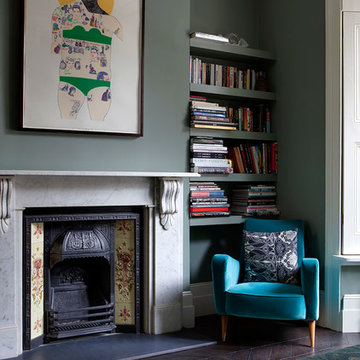
Ed Reeve / EDIT
Design ideas for a victorian living room in London with green walls, dark hardwood flooring and no tv.
Design ideas for a victorian living room in London with green walls, dark hardwood flooring and no tv.

Built from the ground up on 80 acres outside Dallas, Oregon, this new modern ranch house is a balanced blend of natural and industrial elements. The custom home beautifully combines various materials, unique lines and angles, and attractive finishes throughout. The property owners wanted to create a living space with a strong indoor-outdoor connection. We integrated built-in sky lights, floor-to-ceiling windows and vaulted ceilings to attract ample, natural lighting. The master bathroom is spacious and features an open shower room with soaking tub and natural pebble tiling. There is custom-built cabinetry throughout the home, including extensive closet space, library shelving, and floating side tables in the master bedroom. The home flows easily from one room to the next and features a covered walkway between the garage and house. One of our favorite features in the home is the two-sided fireplace – one side facing the living room and the other facing the outdoor space. In addition to the fireplace, the homeowners can enjoy an outdoor living space including a seating area, in-ground fire pit and soaking tub.

Vintage furniture from the 1950's and 1960's fill this Palo Alto bungalow with character and sentimental charm. Mixing furniture from the homeowner's childhood alongside mid-century modern treasures create an interior where every piece has a history.

photo by Audrey Rothers
Inspiration for a medium sized contemporary open plan living room in Kansas City with green walls, medium hardwood flooring, a two-sided fireplace and a stone fireplace surround.
Inspiration for a medium sized contemporary open plan living room in Kansas City with green walls, medium hardwood flooring, a two-sided fireplace and a stone fireplace surround.
Living Room with Green Walls Ideas and Designs
2
