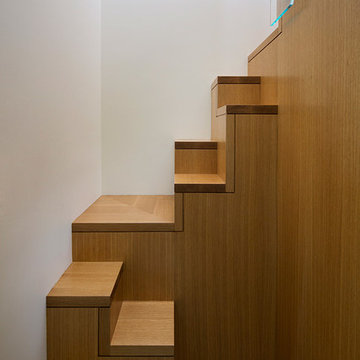Modern Wood Staircase Ideas and Designs

Staircase
Inspiration for a medium sized modern wood l-shaped wood railing staircase in Miami with glass risers.
Inspiration for a medium sized modern wood l-shaped wood railing staircase in Miami with glass risers.

This is an example of a medium sized modern wood straight wire cable railing staircase in New York with wood risers.

This is an example of a medium sized modern wood l-shaped mixed railing staircase in Orange County.

Description: Interior Design by Neal Stewart Designs ( http://nealstewartdesigns.com/). Architecture by Stocker Hoesterey Montenegro Architects ( http://www.shmarchitects.com/david-stocker-1/). Built by Coats Homes (www.coatshomes.com). Photography by Costa Christ Media ( https://www.costachrist.com/).
Others who worked on this project: Stocker Hoesterey Montenegro
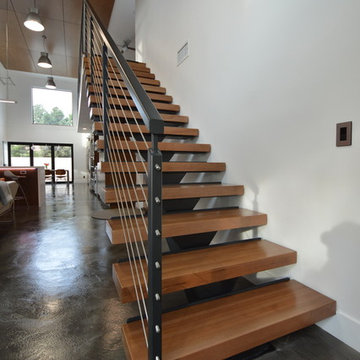
Jeff Jeannette / Jeannette Architects
This is an example of a medium sized modern wood straight staircase in Orange County with open risers.
This is an example of a medium sized modern wood straight staircase in Orange County with open risers.
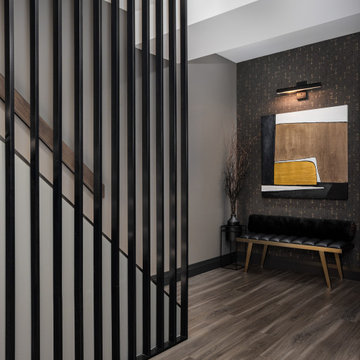
Modern wood wood railing staircase in Other with wood risers and wallpapered walls.
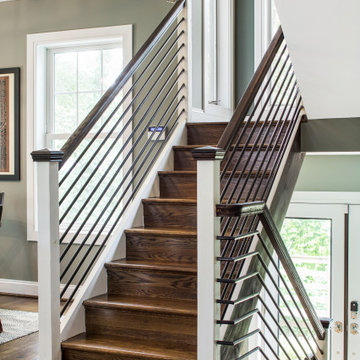
We added a full two-story addition at the back of this house, maximizing space by including a small bump-out at the side for the stairs. This required demolishing the existing rear sunroom and dormer above. The new light-filled first-floor space has a large living room and dining room with central French doors. Modern stairs lead to an expanded second floor with a new primary suite with an en suite bath. The bath has a herringbone pattern floor, shower with bench, freestanding tub and plenty of storage.
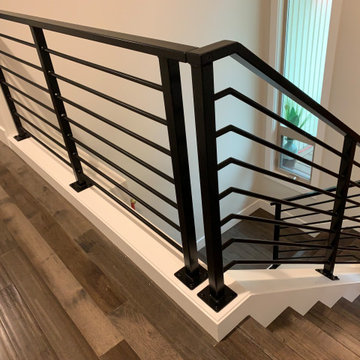
Metal railing by Solid Form Fabrication
Design ideas for a large modern wood l-shaped metal railing staircase in Portland with wood risers.
Design ideas for a large modern wood l-shaped metal railing staircase in Portland with wood risers.
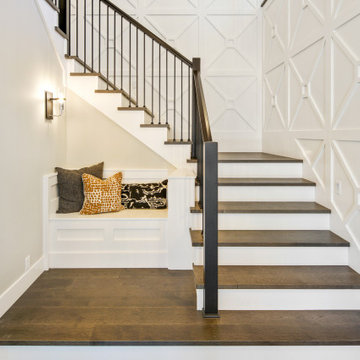
Photo of a large modern wood curved wood railing staircase in Portland with panelled walls.
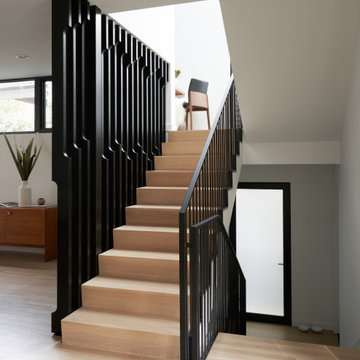
Design ideas for a modern wood u-shaped metal railing staircase in Seattle with wood risers.
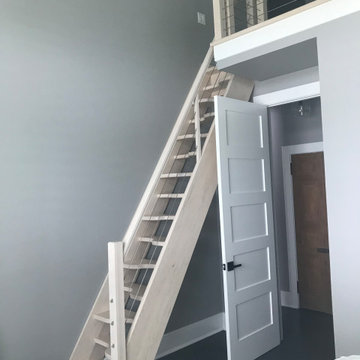
Space-saving staircase terminology
I normally call these Alternating-tread stairs, but there are other common terms:
• Space-saving Stair
• Alternating stair
• Thomas Jefferson Stair
• Jeffersonian staircase
• Ergonomic stair with staggered treads
• Zig-zag-style
• Boat Paddle-shaped treads
• Ship’s Ladder
• Alternating-tread devises
• Tiny-house stairs
• Crows foot stairs
Space-saving Stairs have been used widely in Europe for many years and now have become quite popular in the US with the rise of the Tiny House movement. A further boost has been given to the Space-saving staircase with several of the major building codes in the US allowing them.
Dreaming of a custom stair? Let the headache to us. We'd love to build one for you.
Give us a call or text at 520-895-2060

A staircase is so much more than circulation. It provides a space to create dramatic interior architecture, a place for design to carve into, where a staircase can either embrace or stand as its own design piece. In this custom stair and railing design, completed in January 2020, we wanted a grand statement for the two-story foyer. With walls wrapped in a modern wainscoting, the staircase is a sleek combination of black metal balusters and honey stained millwork. Open stair treads of white oak were custom stained to match the engineered wide plank floors. Each riser painted white, to offset and highlight the ascent to a U-shaped loft and hallway above. The black interior doors and white painted walls enhance the subtle color of the wood, and the oversized black metal chandelier lends a classic and modern feel.
The staircase is created with several “zones”: from the second story, a panoramic view is offered from the second story loft and surrounding hallway. The full height of the home is revealed and the detail of our black metal pendant can be admired in close view. At the main level, our staircase lands facing the dining room entrance, and is flanked by wall sconces set within the wainscoting. It is a formal landing spot with views to the front entrance as well as the backyard patio and pool. And in the lower level, the open stair system creates continuity and elegance as the staircase ends at the custom home bar and wine storage. The view back up from the bottom reveals a comprehensive open system to delight its family, both young and old!
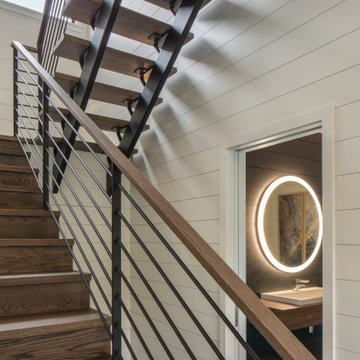
Photo of a medium sized modern wood u-shaped metal railing staircase in Other with open risers.

Design ideas for a medium sized modern wood u-shaped glass railing staircase in Orange County with wood risers.

Ryan Gamma
Design ideas for a large modern wood u-shaped mixed railing staircase in Tampa with open risers.
Design ideas for a large modern wood u-shaped mixed railing staircase in Tampa with open risers.
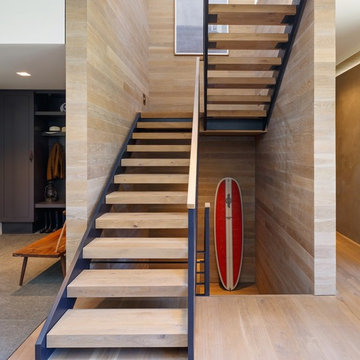
Modern Beach Retreat designed by Sharon Bonnemazou of Mode Interior Designs.
Featured in Interior Design Magazine. Inner Cover of July 2016 Issue. Photo by Collin Miller.
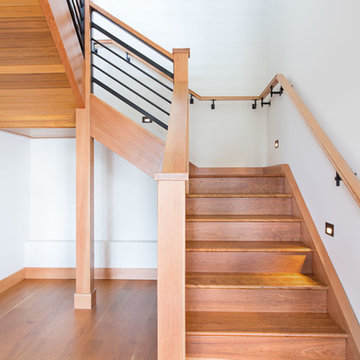
Functional art at it's finest.
Photo by Chris DiNottia.
Design ideas for a modern wood u-shaped wood railing staircase in Seattle with wood risers.
Design ideas for a modern wood u-shaped wood railing staircase in Seattle with wood risers.
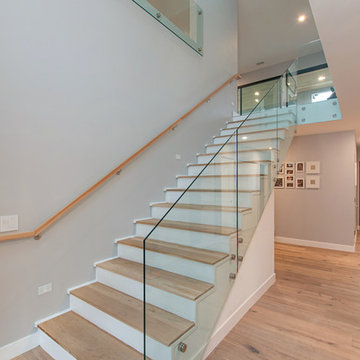
This is an example of a medium sized modern wood straight glass railing staircase in San Diego with painted wood risers.

This is an example of a large modern wood u-shaped glass railing staircase in San Francisco with wood risers.
Modern Wood Staircase Ideas and Designs
1
