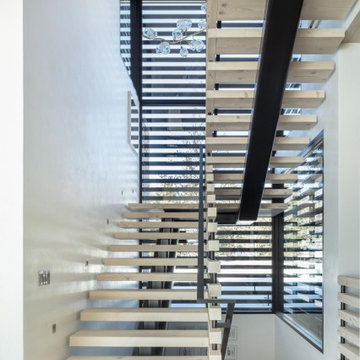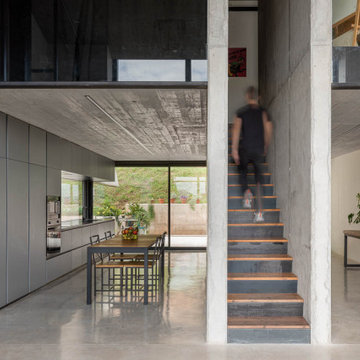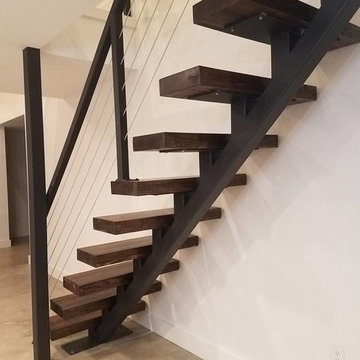Modern Staircase Ideas and Designs
Refine by:
Budget
Sort by:Popular Today
1 - 20 of 76,687 photos

This is an example of a large modern wood u-shaped glass railing staircase in San Francisco with wood risers.
Find the right local pro for your project
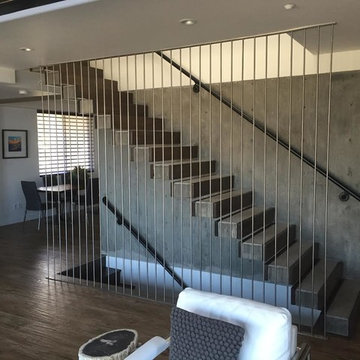
Large modern concrete straight staircase in Orange County with concrete risers.
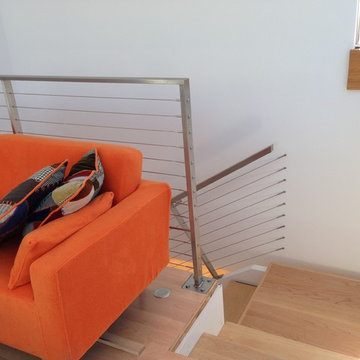
Stair well of new second story studio descending to the living room of an existing single story beach house.
This is an example of a modern staircase in Los Angeles.
This is an example of a modern staircase in Los Angeles.
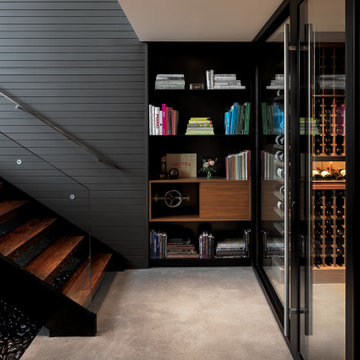
Glass Link is designed for a growing family with a passion for entertaining, nature, and Japanese design. The home features a central glass pavilion with a floating roof that is bordered on both sides by 48 feet of floor-to-ceiling retractable glass doors. The site has forests on both the northside and southside and the design links the two spaces. This graceful home has a direct connection to nature, perfect for gatherings with family and friends, while equally suited for quieter moments.
2020 AIA Oregon Merit Award
2020 Oregon Home Structure & Style Award
2020 Gold Nugget Award Best Custom Home
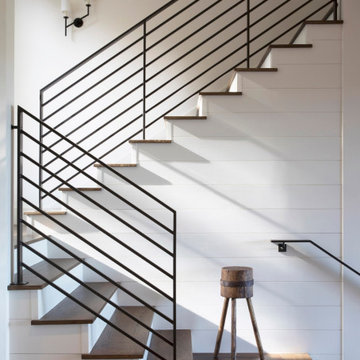
Minimalist horizontal style modern railings.
This is an example of a modern staircase in Seattle.
This is an example of a modern staircase in Seattle.
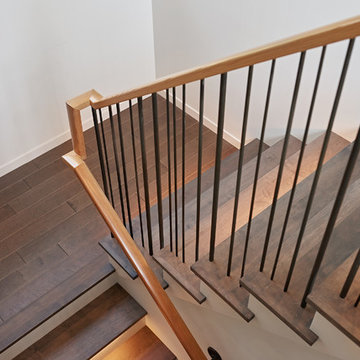
Integrated lighting into the nose of stair tread
Inspiration for a modern wood u-shaped metal railing staircase in Grand Rapids with painted wood risers.
Inspiration for a modern wood u-shaped metal railing staircase in Grand Rapids with painted wood risers.

Joshua McHugh
Large modern wood floating glass railing staircase in New York with wood risers.
Large modern wood floating glass railing staircase in New York with wood risers.

When a world class sailing champion approached us to design a Newport home for his family, with lodging for his sailing crew, we set out to create a clean, light-filled modern home that would integrate with the natural surroundings of the waterfront property, and respect the character of the historic district.
Our approach was to make the marine landscape an integral feature throughout the home. One hundred eighty degree views of the ocean from the top floors are the result of the pinwheel massing. The home is designed as an extension of the curvilinear approach to the property through the woods and reflects the gentle undulating waterline of the adjacent saltwater marsh. Floodplain regulations dictated that the primary occupied spaces be located significantly above grade; accordingly, we designed the first and second floors on a stone “plinth” above a walk-out basement with ample storage for sailing equipment. The curved stone base slopes to grade and houses the shallow entry stair, while the same stone clads the interior’s vertical core to the roof, along which the wood, glass and stainless steel stair ascends to the upper level.
One critical programmatic requirement was enough sleeping space for the sailing crew, and informal party spaces for the end of race-day gatherings. The private master suite is situated on one side of the public central volume, giving the homeowners views of approaching visitors. A “bedroom bar,” designed to accommodate a full house of guests, emerges from the other side of the central volume, and serves as a backdrop for the infinity pool and the cove beyond.
Also essential to the design process was ecological sensitivity and stewardship. The wetlands of the adjacent saltwater marsh were designed to be restored; an extensive geo-thermal heating and cooling system was implemented; low carbon footprint materials and permeable surfaces were used where possible. Native and non-invasive plant species were utilized in the landscape. The abundance of windows and glass railings maximize views of the landscape, and, in deference to the adjacent bird sanctuary, bird-friendly glazing was used throughout.
Photo: Michael Moran/OTTO Photography
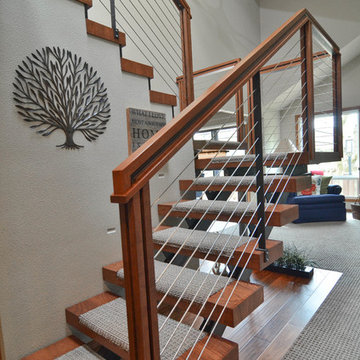
Photo by: Vern Uyetake
Inspiration for a medium sized modern carpeted u-shaped wire cable railing staircase in Portland with open risers.
Inspiration for a medium sized modern carpeted u-shaped wire cable railing staircase in Portland with open risers.

Large modern u-shaped glass railing staircase in Miami with marble treads, marble risers and feature lighting.

solid slab black wood stair treads and white risers for a classic look, mixed with our modern steel and natural wood railing.
Design ideas for a medium sized modern wood u-shaped staircase in Orange County with painted wood risers.
Design ideas for a medium sized modern wood u-shaped staircase in Orange County with painted wood risers.
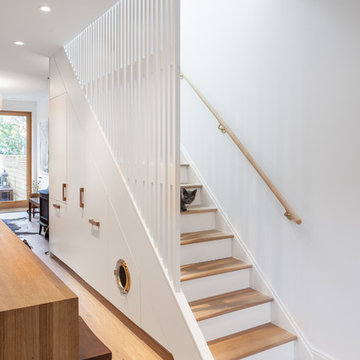
A refrigerator, coat closet, pantry, and pull-out cat litter were cleverly integrated into cabinetry beneath the stair. A decorative screen guardrail was designed to allow light from the second floor skylight to filter through. A brass porthole was utilized to provide access to a concealed litter box.
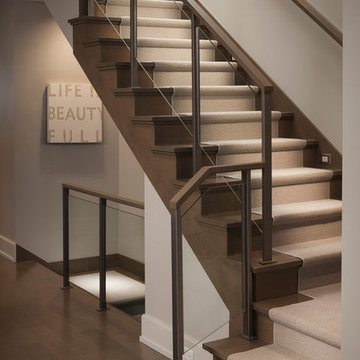
Photo of a medium sized modern wood l-shaped staircase in Chicago with wood risers.
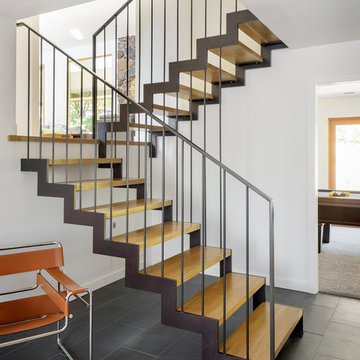
Photo Credits: Aaron Leitz
Inspiration for a medium sized modern wood u-shaped metal railing staircase in Portland with metal risers.
Inspiration for a medium sized modern wood u-shaped metal railing staircase in Portland with metal risers.
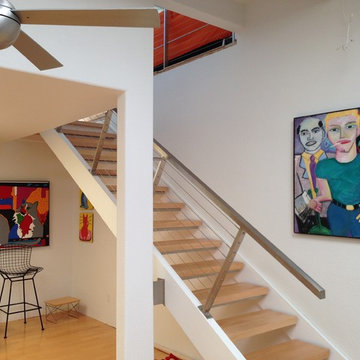
View of stairs to second story studio added to an existing single story beach house.
This is an example of a modern staircase in Los Angeles.
This is an example of a modern staircase in Los Angeles.
Modern Staircase Ideas and Designs
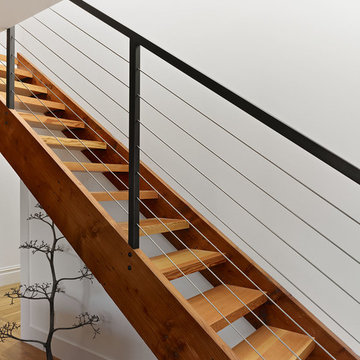
Modern staircase, designed by Mark Reilly Architecture
Inspiration for a medium sized modern wood straight wire cable railing staircase in San Francisco with open risers.
Inspiration for a medium sized modern wood straight wire cable railing staircase in San Francisco with open risers.
1

