Modern Staircase with Feature Lighting Ideas and Designs
Refine by:
Budget
Sort by:Popular Today
1 - 20 of 804 photos
Item 1 of 3
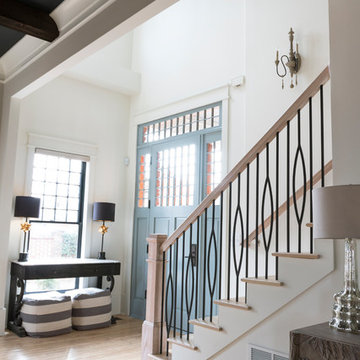
This simple contemporary style home from Addison's Wonderland features Aalto Collection balusters in the Satin Black finish from House of Forgings.
Photographs from Addison's Wonderland: http://addisonswonderland.com/staircase-balusters-heaven/
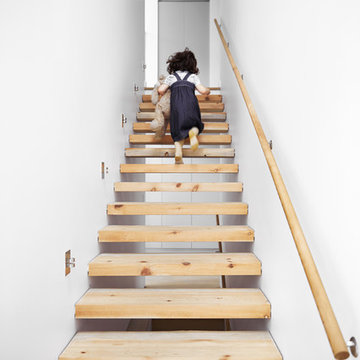
Architecture Cedric Burgers www.baiarchitects.com
Interior Design Mary Burgers www.mbiinteriors.com
Photos Martin Tessler www.martintessler.com
Design ideas for a modern floating staircase in Vancouver with feature lighting.
Design ideas for a modern floating staircase in Vancouver with feature lighting.
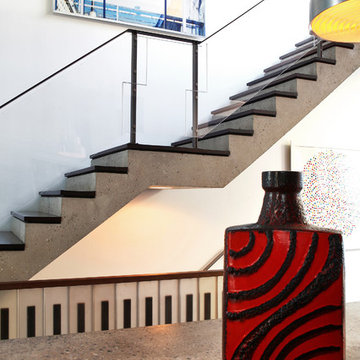
Photo of a modern wood straight glass railing staircase in New York with feature lighting.
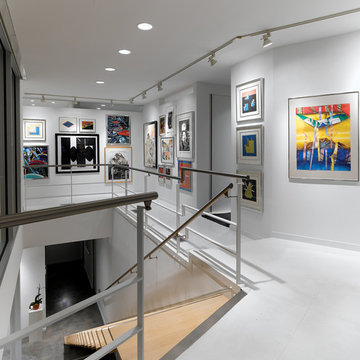
For this house “contextual” means focusing the good view and taking the bad view out of focus. In order to accomplish this, the form of the house was inspired by horse blinders. Conceived as two tubes with directed views, one tube is for entertaining and the other one for sleeping. Directly across the street from the house is a lake, “the good view.” On all other sides of the house are neighbors of very close proximity which cause privacy issues and unpleasant views – “the bad view.” Thus the sides and rear are mostly solid in order to block out the less desirable views and the front is completely transparent in order to frame and capture the lake – “horse blinders.” There are several sustainable features in the house’s detailing. The entire structure is made of pre-fabricated recycled steel and concrete. Through the extensive use of high tech and super efficient glass, both as windows and clerestories, there is no need for artificial light during the day. The heating for the building is provided by a radiant system composed of several hundred feet of tubes filled with hot water embedded into the concrete floors. The façade is made up of composite board that is held away from the skin in order to create ventilated façade. This ventilation helps to control the temperature of the building envelope and a more stable temperature indoors. Photo Credit: Alistair Tutton

Large modern u-shaped glass railing staircase in Miami with marble treads, marble risers and feature lighting.
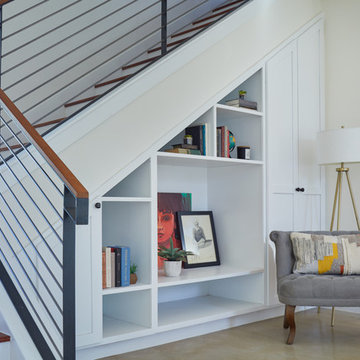
Leonid Furmansky
Inspiration for a small modern wood l-shaped mixed railing staircase in Austin with painted wood risers and feature lighting.
Inspiration for a small modern wood l-shaped mixed railing staircase in Austin with painted wood risers and feature lighting.
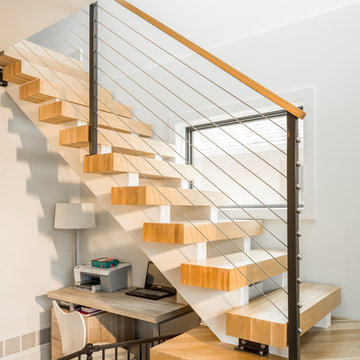
White oak floaing staircase with stainless steel cable railing. Small office nook. Photo by Jess Blackwell
Photo of a medium sized modern wood straight wire cable railing staircase in Denver with open risers and feature lighting.
Photo of a medium sized modern wood straight wire cable railing staircase in Denver with open risers and feature lighting.
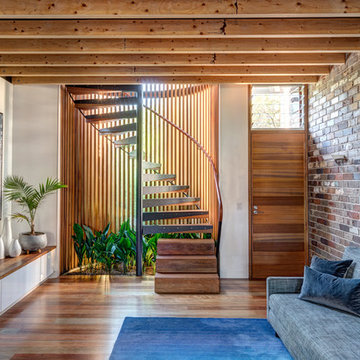
Murray Fredericks
Design ideas for a small modern wood spiral wood railing staircase in Sydney with open risers and feature lighting.
Design ideas for a small modern wood spiral wood railing staircase in Sydney with open risers and feature lighting.
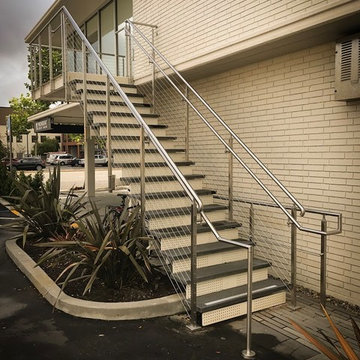
Inspiration for a large modern straight wire cable railing staircase in San Francisco with metal risers and feature lighting.
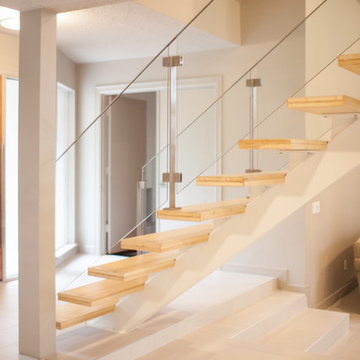
Open Stair with Glass Railings by Houston Stair Company Inc. Photo Credit by Angela Takes Photos
Inspiration for a medium sized modern wood straight staircase in Houston with open risers and feature lighting.
Inspiration for a medium sized modern wood straight staircase in Houston with open risers and feature lighting.
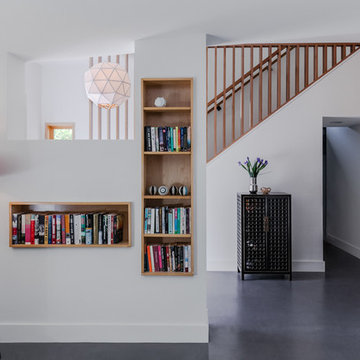
The owners of this project wanted additional living + play space for their two children. The solution was to add a second story and make the transition between the spaces a key design feature. Inside the tower is a light-filled lounge + library for the children and their friends. The stair becomes a sculptural piece able to be viewed from all areas of the home. From the exterior, the wood-clad tower creates a pleasing composition that brings together the existing house and addition seamlessly.
The kitchen was fully renovated to integrate this theme of an open, bright, family-friendly space. Throughout the existing house and addition, the clean, light-filled space allows the beautiful material palette + finishes to come to the forefront.
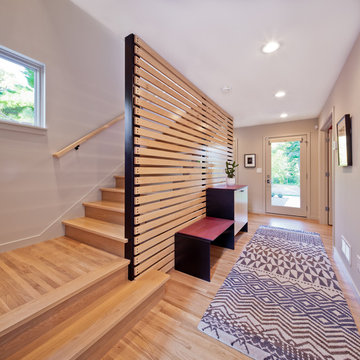
Farm Kid Studio
This is an example of a modern staircase in Minneapolis with feature lighting.
This is an example of a modern staircase in Minneapolis with feature lighting.
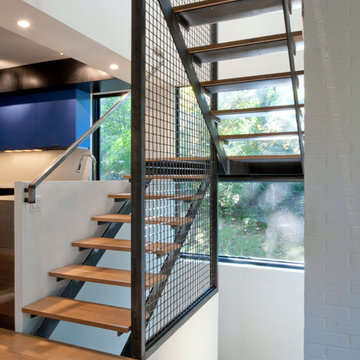
Takoma Park MD
General Contractor: Added Dimensions
Photo: Julia Heine / McInturff Architects
Design ideas for a modern staircase in DC Metro with feature lighting.
Design ideas for a modern staircase in DC Metro with feature lighting.
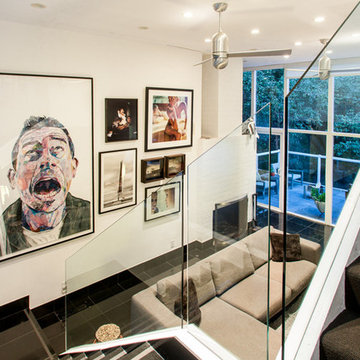
Shawn Bishop
Design ideas for a modern staircase in Los Angeles with feature lighting.
Design ideas for a modern staircase in Los Angeles with feature lighting.
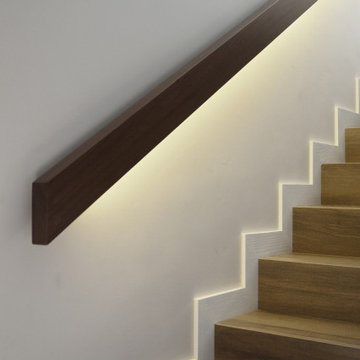
La iluminación de la escalera se resuelve de manera indirecta mediante un pasamanos con iluminación integrada.
Design ideas for a medium sized modern wood straight wood railing staircase with wood risers and feature lighting.
Design ideas for a medium sized modern wood straight wood railing staircase with wood risers and feature lighting.
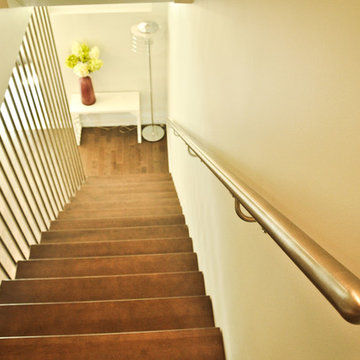
Home built by Lexis Homes. All flooring supplied and installed by Braid Flooring & Window Fashions
Medium sized modern wood straight staircase in Other with wood risers and feature lighting.
Medium sized modern wood straight staircase in Other with wood risers and feature lighting.
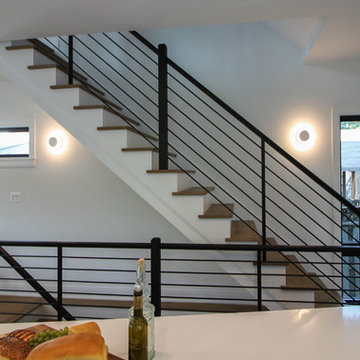
Tradition Homes, voted Best Builder in 2013, allowed us to bring their vision to life in this gorgeous and authentic modern home in the heart of Arlington; Century Stair went beyond aesthetics by using durable materials and applying excellent craft and precision throughout the design, build and installation process. This iron & wood post-to-post staircase contains the following parts: satin black (5/8" radius) tubular balusters, ebony-stained (Duraseal), 3 1/2 x 3 1/2" square oak newels with chamfered tops, poplar stringers, 1" square/contemporary oak treads, and ebony-stained custom hand rails. CSC 1976-2020 © Century Stair Company. ® All rights reserved.
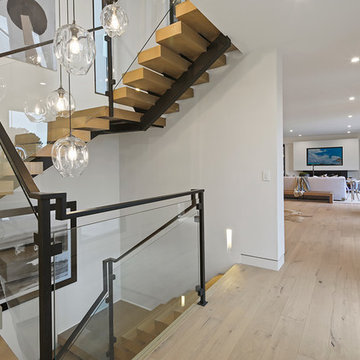
Design ideas for a large modern wood u-shaped mixed railing staircase in Los Angeles with open risers and feature lighting.
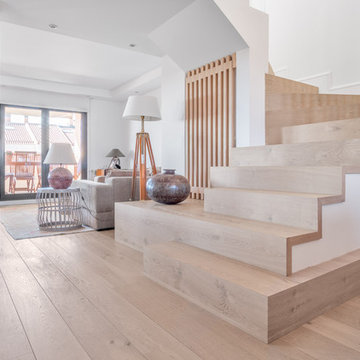
Luzestudio Fotografía
Photo of a modern wood l-shaped wood railing staircase in Madrid with wood risers and feature lighting.
Photo of a modern wood l-shaped wood railing staircase in Madrid with wood risers and feature lighting.
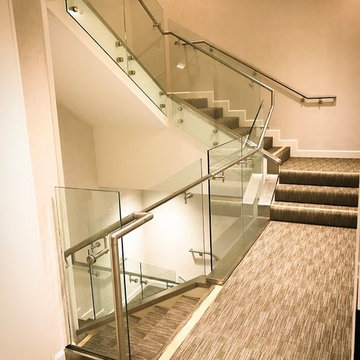
Design ideas for a large modern carpeted glass railing staircase in San Francisco with carpeted risers and feature lighting.
Modern Staircase with Feature Lighting Ideas and Designs
1