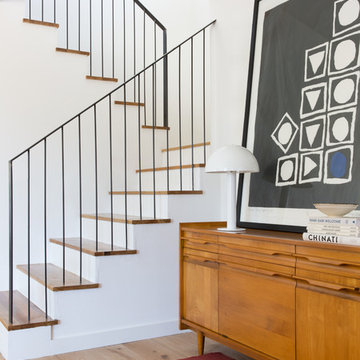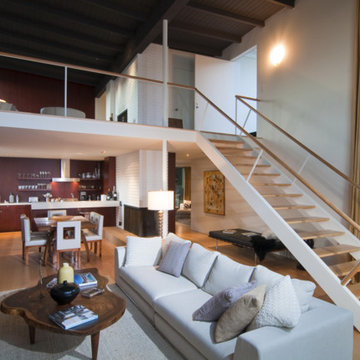Midcentury Staircase with Feature Lighting Ideas and Designs
Refine by:
Budget
Sort by:Popular Today
1 - 20 of 47 photos
Item 1 of 3
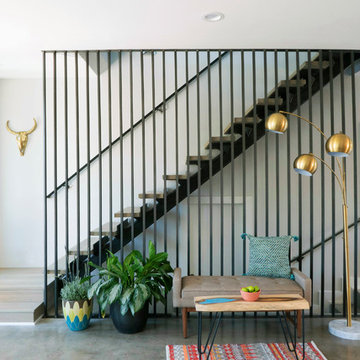
custom single stringer stair with floating wood treads and steel angle guardrail.
Design ideas for a medium sized midcentury wood straight staircase in Austin with open risers and feature lighting.
Design ideas for a medium sized midcentury wood straight staircase in Austin with open risers and feature lighting.
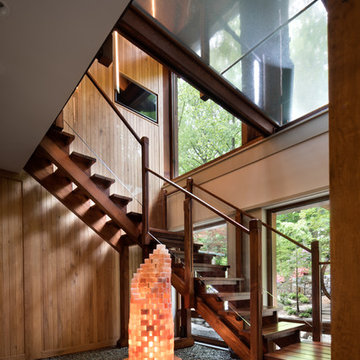
Built by the founder of Dansk, Beckoning Path lies in wonderfully landscaped grounds overlooking a private pond. Taconic Builders was privileged to renovate the property for its current owner.
Architect: Barlis Wedlick Architect
Photo Credit: Peter Aarron/ Esto
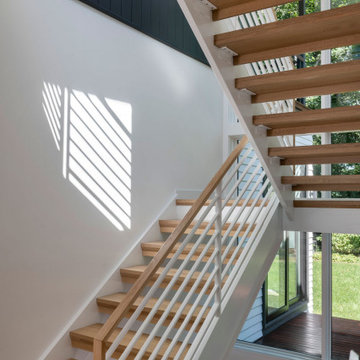
Our clients wanted to replace an existing suburban home with a modern house at the same Lexington address where they had lived for years. The structure the clients envisioned would complement their lives and integrate the interior of the home with the natural environment of their generous property. The sleek, angular home is still a respectful neighbor, especially in the evening, when warm light emanates from the expansive transparencies used to open the house to its surroundings. The home re-envisions the suburban neighborhood in which it stands, balancing relationship to the neighborhood with an updated aesthetic.
The floor plan is arranged in a “T” shape which includes a two-story wing consisting of individual studies and bedrooms and a single-story common area. The two-story section is arranged with great fluidity between interior and exterior spaces and features generous exterior balconies. A staircase beautifully encased in glass stands as the linchpin between the two areas. The spacious, single-story common area extends from the stairwell and includes a living room and kitchen. A recessed wooden ceiling defines the living room area within the open plan space.
Separating common from private spaces has served our clients well. As luck would have it, construction on the house was just finishing up as we entered the Covid lockdown of 2020. Since the studies in the two-story wing were physically and acoustically separate, zoom calls for work could carry on uninterrupted while life happened in the kitchen and living room spaces. The expansive panes of glass, outdoor balconies, and a broad deck along the living room provided our clients with a structured sense of continuity in their lives without compromising their commitment to aesthetically smart and beautiful design.
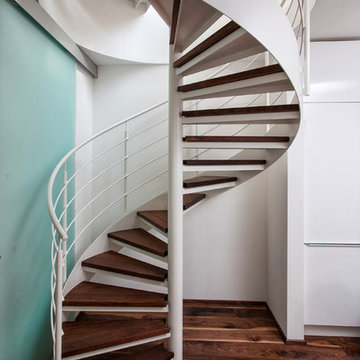
craun-unikatdesigns I Maisionette
Made by craun-unikatdesigns: Küche, Schlafzimmerschränke, Treppenstufen, Garderobe, Glasschiebetüren, TV-Schrank und Badmöbel
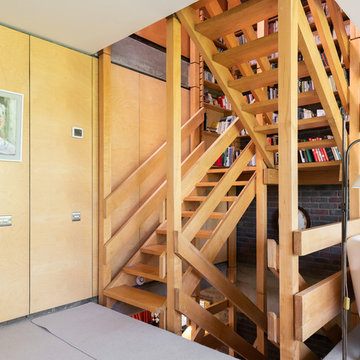
Anton Rodriguez
This is an example of a medium sized midcentury wood u-shaped wood railing staircase in London with open risers and feature lighting.
This is an example of a medium sized midcentury wood u-shaped wood railing staircase in London with open risers and feature lighting.
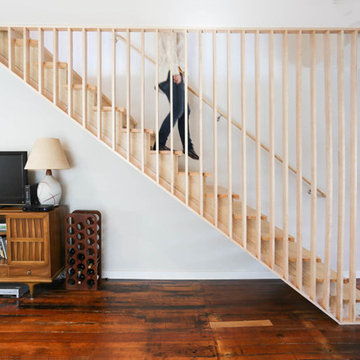
Design ideas for a small retro wood floating staircase in Baltimore with open risers and feature lighting.
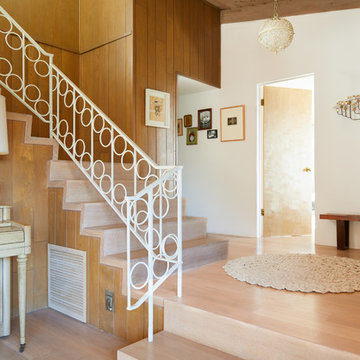
Madeline Tolle
Design by Tandem Designs
Retro wood l-shaped metal railing staircase in Los Angeles with wood risers and feature lighting.
Retro wood l-shaped metal railing staircase in Los Angeles with wood risers and feature lighting.
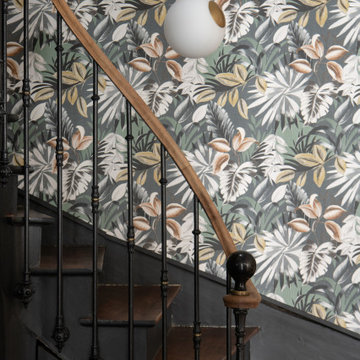
L'escalier - Place centrale dans la maison, il dessert les 3 niveaux.
Il a été pensé comme un patio, baigné de lumière naturelle dans les combles. Le papier végétal ? permet cette respiration et créé une dynamique verticale dans les espaces.
Conception : Sur Mesure - Lauranne Fulchiron
Crédits photos : Sabine Serrad
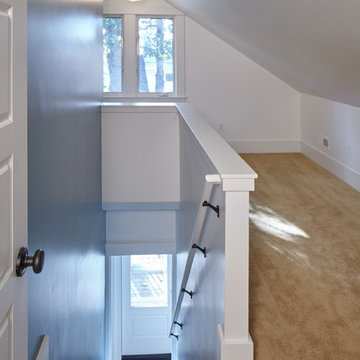
We brought the stairway up to code, made it safer,painted and added grips and carpeting.
Photo: Sally Painter
Inspiration for a small retro painted wood straight staircase in Portland with painted wood risers and feature lighting.
Inspiration for a small retro painted wood straight staircase in Portland with painted wood risers and feature lighting.
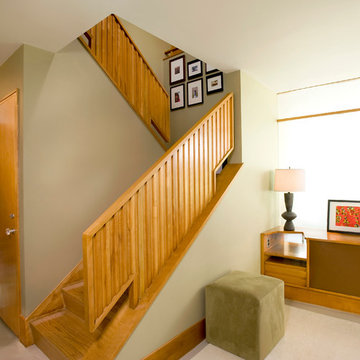
Incorporating custom woodwork into the renovation helped to maintain the midcentury aesthetic of this historically significant home.
This is an example of a retro staircase in Boston with feature lighting.
This is an example of a retro staircase in Boston with feature lighting.
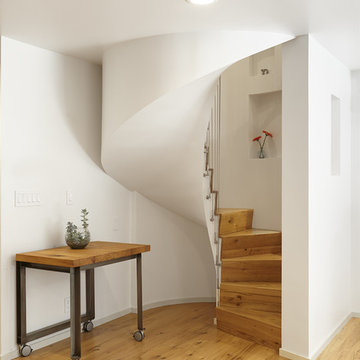
The smooth plaster underside of the spiral stair unfurls from the ceiling in the rounded corner of the living room. The floor, stair treads, and satellite table are reclaimed white oak.
Photo copyright Timothy Bell
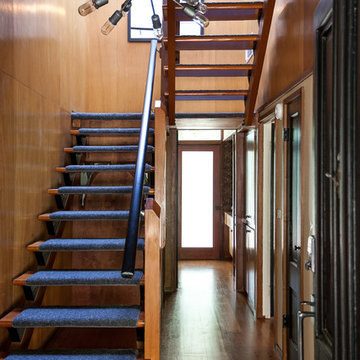
Kat Alves Photography
This is an example of a midcentury carpeted l-shaped staircase in Sacramento with open risers and feature lighting.
This is an example of a midcentury carpeted l-shaped staircase in Sacramento with open risers and feature lighting.
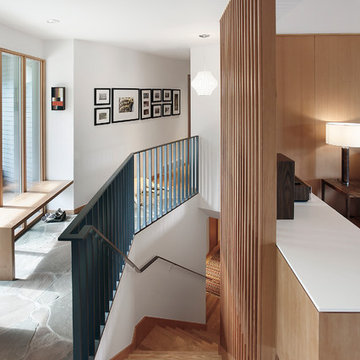
Mark Woods
Inspiration for a medium sized midcentury wood straight staircase in Seattle with wood risers and feature lighting.
Inspiration for a medium sized midcentury wood straight staircase in Seattle with wood risers and feature lighting.
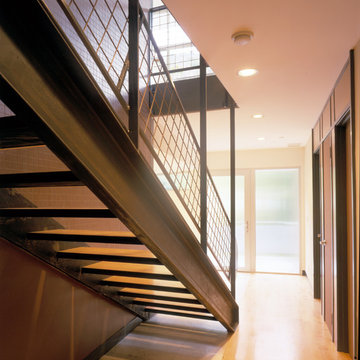
An obscured glass entry leads to a small entry hall, from which a steel stair with open risers ascends to the second floor living spaces
Erich Ansel Koyama
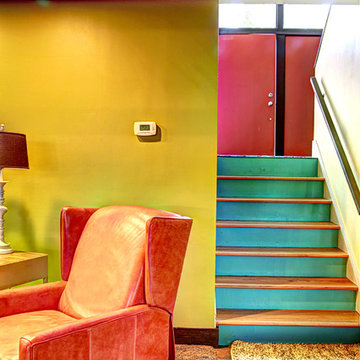
Photos by Kaity
Did I mention I love color?!
Inspiration for a midcentury staircase in Grand Rapids with feature lighting.
Inspiration for a midcentury staircase in Grand Rapids with feature lighting.
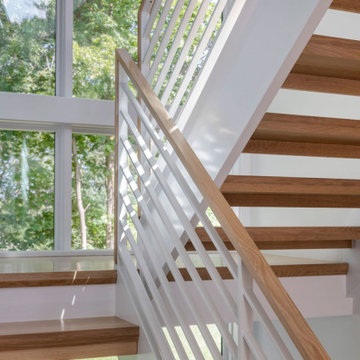
Our clients wanted to replace an existing suburban home with a modern house at the same Lexington address where they had lived for years. The structure the clients envisioned would complement their lives and integrate the interior of the home with the natural environment of their generous property. The sleek, angular home is still a respectful neighbor, especially in the evening, when warm light emanates from the expansive transparencies used to open the house to its surroundings. The home re-envisions the suburban neighborhood in which it stands, balancing relationship to the neighborhood with an updated aesthetic.
The floor plan is arranged in a “T” shape which includes a two-story wing consisting of individual studies and bedrooms and a single-story common area. The two-story section is arranged with great fluidity between interior and exterior spaces and features generous exterior balconies. A staircase beautifully encased in glass stands as the linchpin between the two areas. The spacious, single-story common area extends from the stairwell and includes a living room and kitchen. A recessed wooden ceiling defines the living room area within the open plan space.
Separating common from private spaces has served our clients well. As luck would have it, construction on the house was just finishing up as we entered the Covid lockdown of 2020. Since the studies in the two-story wing were physically and acoustically separate, zoom calls for work could carry on uninterrupted while life happened in the kitchen and living room spaces. The expansive panes of glass, outdoor balconies, and a broad deck along the living room provided our clients with a structured sense of continuity in their lives without compromising their commitment to aesthetically smart and beautiful design.
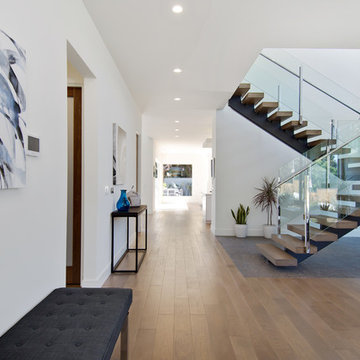
Midcentury Modern home in Venice, California.
Inspiration for a large midcentury wood floating glass railing staircase in Los Angeles with open risers and feature lighting.
Inspiration for a large midcentury wood floating glass railing staircase in Los Angeles with open risers and feature lighting.
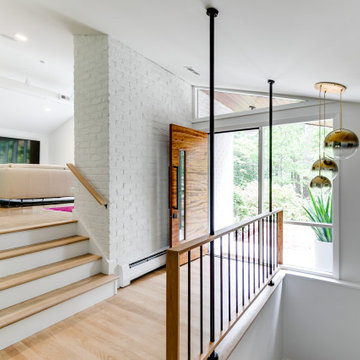
Small retro wood straight mixed railing staircase in Richmond with brick walls and feature lighting.
Midcentury Staircase with Feature Lighting Ideas and Designs
1
