Modern Staircase with Wallpapered Walls Ideas and Designs
Refine by:
Budget
Sort by:Popular Today
1 - 20 of 531 photos
Item 1 of 3
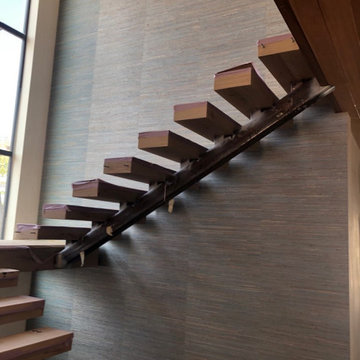
Natural Weave Wallcovering
This is an example of a modern floating staircase in Orange County with wallpapered walls.
This is an example of a modern floating staircase in Orange County with wallpapered walls.

滑り台のある階段部分です。階段下には隠れ家を計画しています。
Inspiration for a medium sized modern wood metal railing staircase in Osaka with wood risers and wallpapered walls.
Inspiration for a medium sized modern wood metal railing staircase in Osaka with wood risers and wallpapered walls.
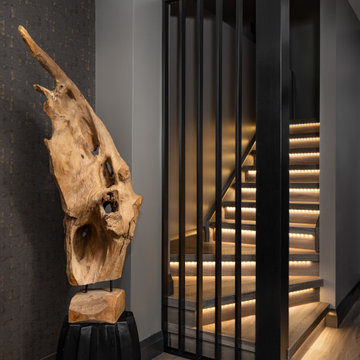
Inspiration for a modern wood staircase in Other with wood risers and wallpapered walls.
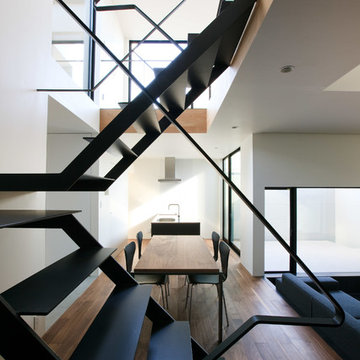
Inspiration for a medium sized modern metal u-shaped metal railing staircase in Tokyo Suburbs with open risers and wallpapered walls.
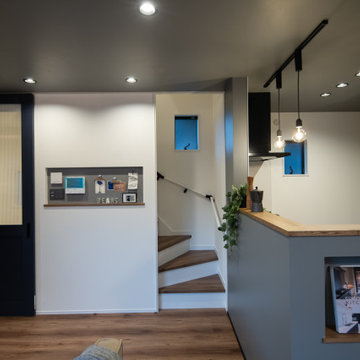
狭小住宅で階段や廊下を最小限に取った為扉を1枚しかつけるスペースがありませんでした。
その為登り口、降り口どちらも閉めれる扉を造作しました。
壁にはマグネットパネルの貼ったニッチにインターフォン、リモコン、スイッチ関係をまとめました。
Small modern curved staircase in Other with wallpapered walls.
Small modern curved staircase in Other with wallpapered walls.
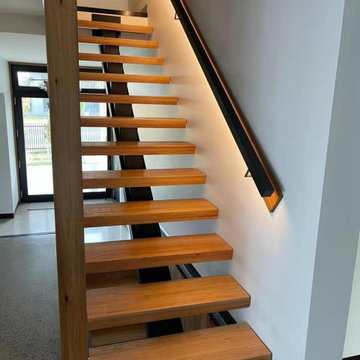
Mono Stair From Main Floor to 1st Floor
Stair Riser: 183.8mm@13
Clear Tread Width:900mm
Glass Wall: 12mm clear tempered glass infill
Led Handrail on the Wall: 3000k warm lighting
Glass Balustrade for Interior and Exterior Balcony
Glass Balustrade Height:1000mm
Glass Base Shoe Model: AC10262, black powder coating color
Glass Type: 12mm clear tempered glass
Cap Handrail: Aluminum 22*30*2mm, black powder coating color
Pool Glass Fence
Fence Height:1200mm
Glass Spigot Model: DS289, duplex 2205 grade, brushed finish
Glass Type: 12mm clear tempered glass
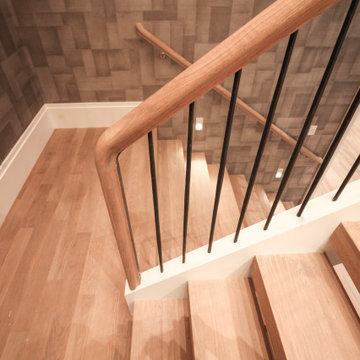
This versatile staircase doubles as seating, allowing home owners and guests to congregate by a modern wine cellar and bar. Oak steps with high risers were incorporated by the architect into this beautiful stair to one side of the thoroughfare; a riser-less staircase above allows natural lighting to create a fabulous focal point. CSC © 1976-2020 Century Stair Company. All rights reserved.
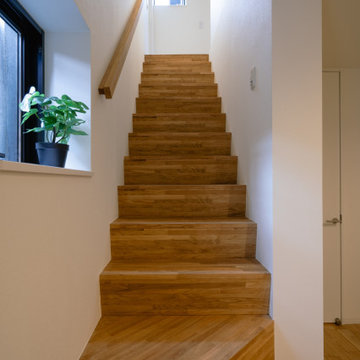
小牧の家は、鉄骨造3階建てのフルリノベーションのプロジェクトです。
街中の既存建物(美容サロン兼住宅)を刷新し、2世帯の住まいへと生まれ変わりました。
こちらのURLで動画も公開しています。
https://tawks.jp/youtube/
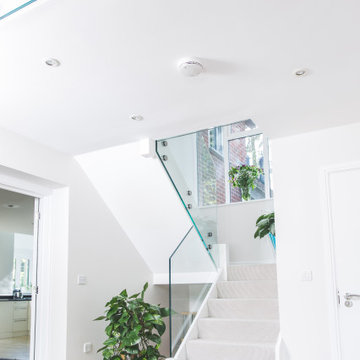
Photo of a medium sized modern carpeted u-shaped glass railing staircase in Oxfordshire with carpeted risers and wallpapered walls.
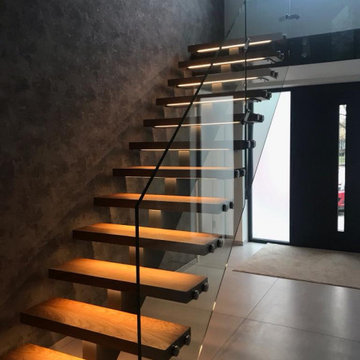
1.2M Wide opening Schuco entrance door with triple glazed frosted side window panels. Floating Stairs with Oak Steps including recessed LED lights and a glass balustade throughout. 1.2m Square Tiles installed on the grand entrance and open plan Living area
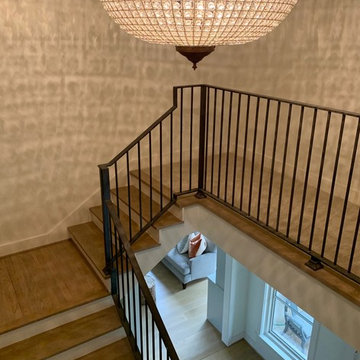
Wallpaper could not be this amazing! The light reflects on the walls and the ceiling to give sparkle and interest to an otherwise ordinary space.
Design ideas for a large modern staircase in Houston with wallpapered walls.
Design ideas for a large modern staircase in Houston with wallpapered walls.
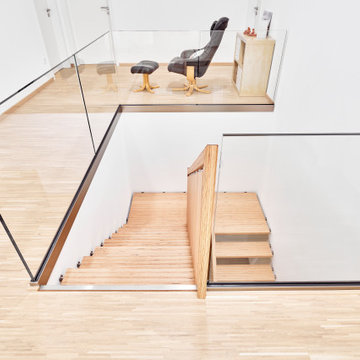
Inspiration for a medium sized modern wood u-shaped wood railing staircase in Bonn with wallpapered walls.
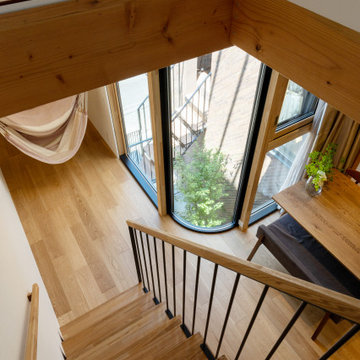
世田谷の閑静な住宅街に光庭を持つ木造3階建の母と娘家族の二世帯住宅です。隣家に囲まれているため、接道する北側に光と風を導く奥に深い庭(光庭)を設けました。その庭を巡るようにそれぞれの住居を配置し、大きな窓を通して互いの気配が感じられる住まいとしました。光庭を開くことでまちとつながり、共有することで家族を結ぶ長屋の計画です。
敷地は北側以外隣家に囲まれているため、建蔽率60%の余剰を北側中央に道へ繋がる奥行5mの光庭に集中させ、光庭を巡るように2つの家族のリビングやテラスを大きな開口と共に配置しました。1階は母、2~3階は娘家族としてそれぞれが独立性を保ちつつ風や光を共有しながら木々越しに互いを見守る構成です。奥に深い光庭は延焼ラインから外れ、曲面硝子や木アルミ複合サッシを用いながら柔らかい内部空間の広がりをつくります。木のぬくもりを感じる空間にするため、光庭を活かして隣地の開口制限を重視した準延焼防止建築物として空間を圧迫せず木架構の現しや木製階段を可能にしました。陽の光の角度と外壁の斜貼りタイルは呼応し、季節の移り変わりを知らせてくれます。曲面を構成する砂状塗装は自然の岩肌のような表情に。お施主様のお母様は紙で作るペーパーフラワーアート教室を定期的に開き、1階は光庭に面してギャラリーのように使われ、光庭はまちの顔となり小美術館のような佇まいとなった。
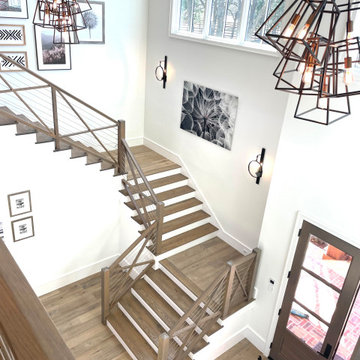
Cambria Oak Hardwood – The Alta Vista Hardwood Flooring Collection is a return to vintage European Design. These beautiful classic and refined floors are crafted out of French White Oak, a premier hardwood species that has been used for everything from flooring to shipbuilding over the centuries due to its stability.
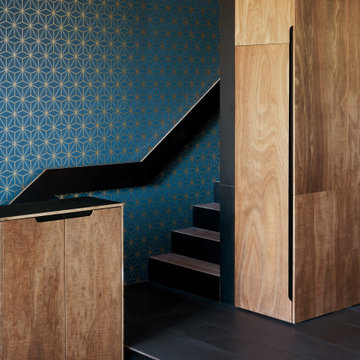
Medium sized modern wood straight staircase in Melbourne with wallpapered walls.
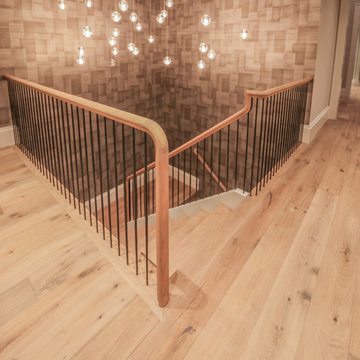
This versatile staircase doubles as seating, allowing home owners and guests to congregate by a modern wine cellar and bar. Oak steps with high risers were incorporated by the architect into this beautiful stair to one side of the thoroughfare; a riser-less staircase above allows natural lighting to create a fabulous focal point. CSC © 1976-2020 Century Stair Company. All rights reserved.
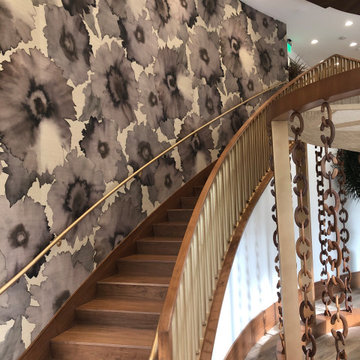
Bloom / Sepia Putty on Manila Glam Grass Vinyl Large Print
This is an example of a modern curved wood railing staircase in Orange County with wallpapered walls.
This is an example of a modern curved wood railing staircase in Orange County with wallpapered walls.
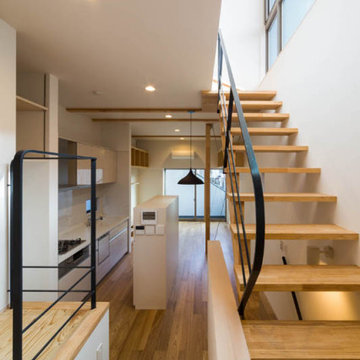
Photo of a small modern wood floating metal railing staircase in Kyoto with open risers and wallpapered walls.
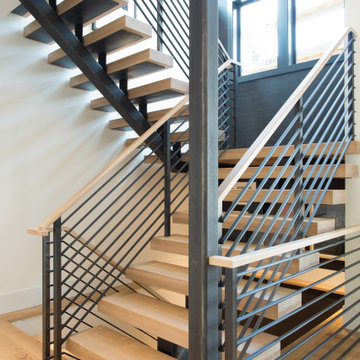
This home in West Bellevue underwent a dramatic transformation from a dated traditional design to better-than-new modern. The floor plan and flow of the home were completely updated, so that the owners could enjoy a bright, open and inviting layout. The inspiration for this home design was contrasting tones with warm wood elements and complementing metal accents giving the unique Pacific Northwest chic vibe that the clients were dreaming of.
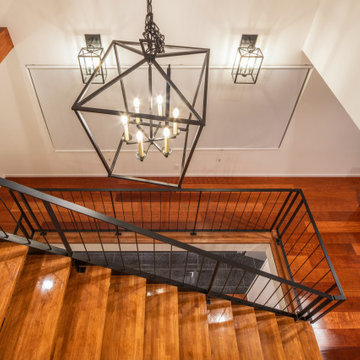
鉄骨スケルトン階段
Large modern wood floating metal railing staircase in Other with open risers and wallpapered walls.
Large modern wood floating metal railing staircase in Other with open risers and wallpapered walls.
Modern Staircase with Wallpapered Walls Ideas and Designs
1