Eclectic Staircase with Wallpapered Walls Ideas and Designs
Refine by:
Budget
Sort by:Popular Today
1 - 20 of 39 photos
Item 1 of 3
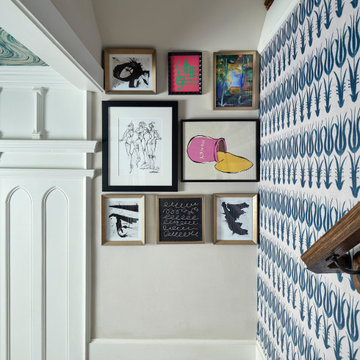
Design ideas for a bohemian carpeted metal railing staircase in Denver with carpeted risers and wallpapered walls.
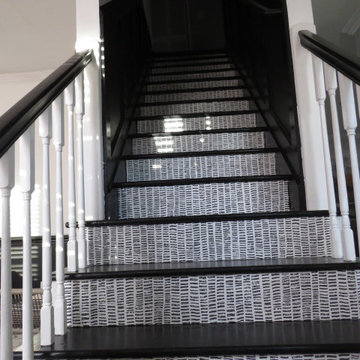
Photo of an eclectic wood wood railing staircase in Richmond with painted wood risers and wallpapered walls.
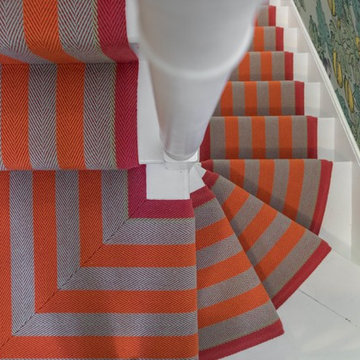
Stairwell Interior Design Project in Richmond, West London
We were approached by a couple who had seen our work and were keen for us to mastermind their project for them. They had lived in this house in Richmond, West London for a number of years so when the time came to embark upon an interior design project, they wanted to get all their ducks in a row first. We spent many hours together, brainstorming ideas and formulating a tight interior design brief prior to hitting the drawing board.
Reimagining the interior of an old building comes pretty easily when you’re working with a gorgeous property like this. The proportions of the windows and doors were deserving of emphasis. The layouts lent themselves so well to virtually any style of interior design. For this reason we love working on period houses.
It was quickly decided that we would extend the house at the rear to accommodate the new kitchen-diner. The Shaker-style kitchen was made bespoke by a specialist joiner, and hand painted in Farrow & Ball eggshell. We had three brightly coloured glass pendants made bespoke by Curiousa & Curiousa, which provide an elegant wash of light over the island.
The initial brief for this project came through very clearly in our brainstorming sessions. As we expected, we were all very much in harmony when it came to the design style and general aesthetic of the interiors.
In the entrance hall, staircases and landings for example, we wanted to create an immediate ‘wow factor’. To get this effect, we specified our signature ‘in-your-face’ Roger Oates stair runners! A quirky wallpaper by Cole & Son and some statement plants pull together the scheme nicely.

Muted pink walls and trim with a dark painted railing add contrast in front of a beautiful crane mural. Design: @dewdesignchicago Photography: @erinkonrathphotography Styling: Natalie Marotta Style
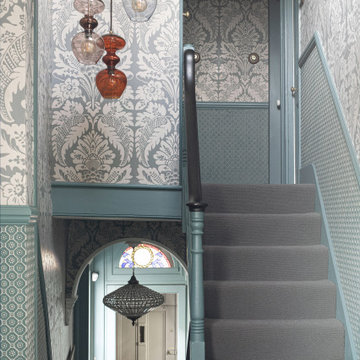
Design ideas for a medium sized bohemian carpeted u-shaped wood railing staircase in Sussex with carpeted risers, wallpapered walls and feature lighting.
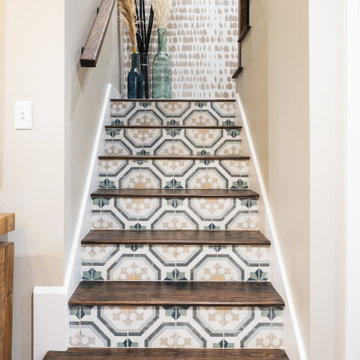
This is an example of an eclectic wood u-shaped mixed railing staircase in Boston with tiled risers and wallpapered walls.
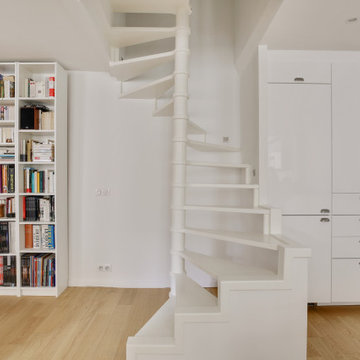
This is an example of a large eclectic wood spiral glass railing staircase in Paris with wood risers, wallpapered walls and feature lighting.
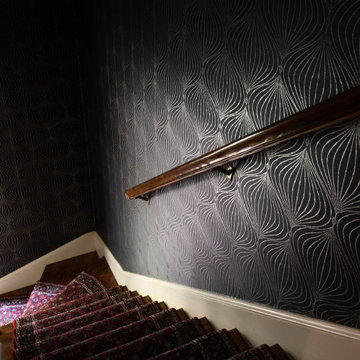
Small bohemian wood l-shaped wood railing staircase in Kansas City with wood risers and wallpapered walls.
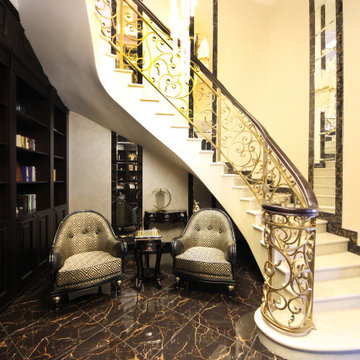
Дом в стиле арт деко, в трех уровнях, выполнен для семьи супругов в возрасте 50 лет, 3-е детей.
Комплектация объекта строительными материалами, мебелью, сантехникой и люстрами из Испании и России.
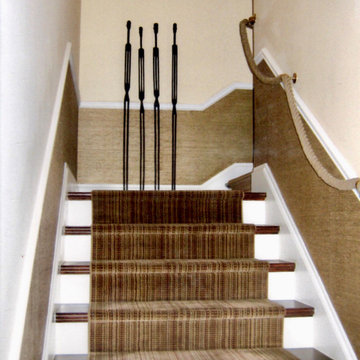
The rope railing and Jute wallpaper set the tone for this stairwell and the addition of the wooden statues on the landing create interest.
Medium sized bohemian carpeted u-shaped mixed railing staircase in New York with wood risers and wallpapered walls.
Medium sized bohemian carpeted u-shaped mixed railing staircase in New York with wood risers and wallpapered walls.
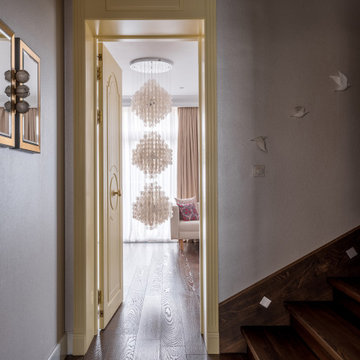
Medium sized bohemian u-shaped wood railing staircase in Moscow with wood risers and wallpapered walls.
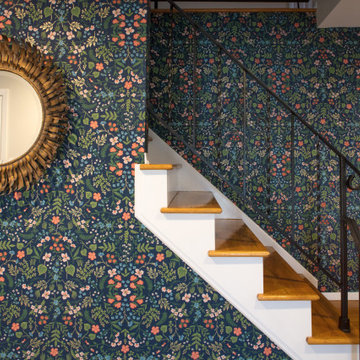
Do you ever see photos of décor that stops you in your tracks? This project is full of those moments. The clients are from England and wanted to bring some life and color into their bland 1970s home in New Jersey. They have two children, work from home full-time, and are minimalists so it was important to keep things practical while still bringing the spunk to satisfy their love of bright jewel tones.
The design challenges here included thinking outside the box and taking risk with color. We also had a small entranceway which is adjacent to the living room where we wanted to make a big impact. This was achieved by using a bold wallpaper on the oddly shaped wall by the stairs. The colors coordinated perfectly with the living room!
But the real showstopper here is the custom velvet sofa. The clients are huge fans of velvet so mixing that with their love of bold colors, we were able to create something totally fit for their style and family.
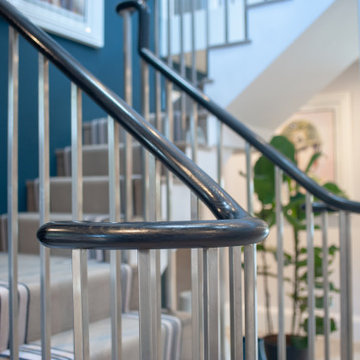
Design ideas for a medium sized bohemian wood curved metal railing staircase spindle in Hertfordshire with wood risers and wallpapered walls.
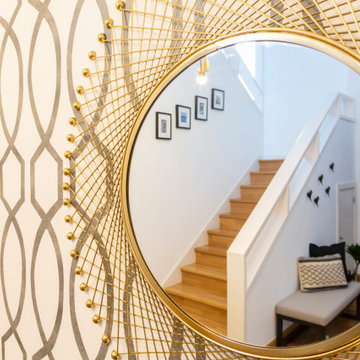
Hall de entrada que hemos decorado desde cero, aplicando papel pintado e incluyendo elementos decorativos
Design ideas for a medium sized bohemian staircase in Madrid with wallpapered walls.
Design ideas for a medium sized bohemian staircase in Madrid with wallpapered walls.
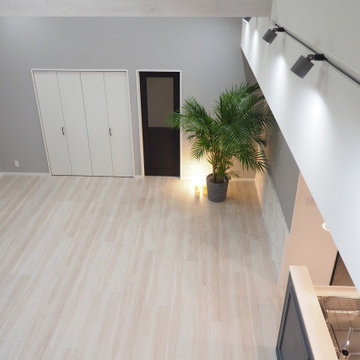
スキップフロアーからリビング・ダイニングを見渡す。スキップフロアーへ上った階段ホール。壁を切り抜くことで、明るいひかりが入り開放的な空間になります。
Design ideas for a small eclectic wood straight metal railing staircase in Other with wood risers and wallpapered walls.
Design ideas for a small eclectic wood straight metal railing staircase in Other with wood risers and wallpapered walls.
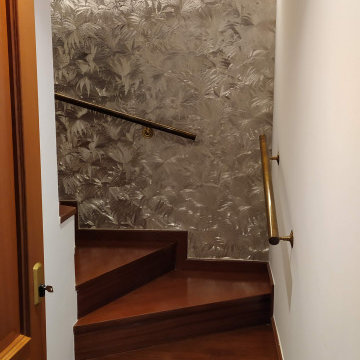
Para renovar la entrada a un piso, escogimos un estilo ecléctico de forma que pudiéramos combinar el suelo y la barandilla existente con una decoración más moderna. Creamos un perfil Led para darle importancia a la pared de fondo, con un papel decorativo de acabado metálico cuyo reflejo varía según la luz durante el día. Además añadimos un cesta rústica con ramas secas para aportar calidez y recuperamos una figura de madera antigua. La lámpara que ilumina los objetos decorativos también se cambió para combinarla con el resto del espacio.
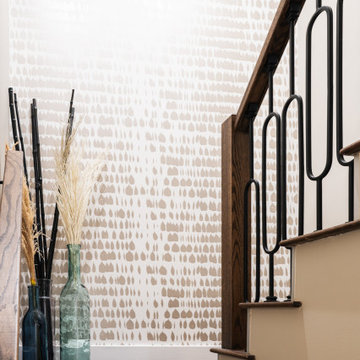
Inspiration for an eclectic wood u-shaped mixed railing staircase in Boston with tiled risers and wallpapered walls.
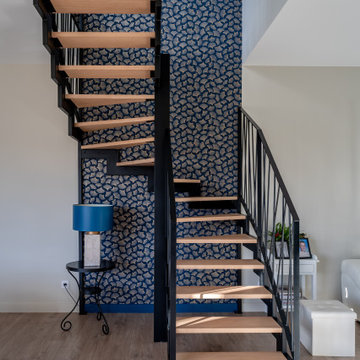
A la base de ce projet, des plans d'une maison contemporaine.
Nos clients désiraient une ambiance chaleureuse, colorée aux volumes familiaux.
Place à la visite ...
Une fois la porte d'entrée passée, nous entrons dans une belle entrée habillée d'un magnifique papier peint bleu aux motifs dorés représentant la feuille du gingko. Au sol, un parquet chêne naturel filant sur l'ensemble de la pièce de vie.
Allons découvrir cet espace de vie. Une grande pièce lumineuse nous ouvre les bras, elle est composée d'une partie salon, une partie salle à manger cuisine, séparée par un escalier architectural.
Nos clients désiraient une cuisine familiale, pratique mais pure car elle est ouverte sur le reste de la pièce de vie. Nous avons opté pour un modèle blanc mat, avec de nombreux rangements toute hauteur, des armoires dissimulant l'ensemble des appareils de cuisine. Un très grand îlot central et une crédence miroir pour être toujours au contact de ses convives.
Côté ambiance, nous avons créé une boîte colorée dans un ton terracotta rosé, en harmonie avec le carrelage de sol, très beau modèle esprit carreaux vieilli.
La salle à manger se trouve dans le prolongement de la cuisine, une table en céramique noire entourée de chaises design en bois. Au sol nous retrouvons le parquet de l'entrée.
L'escalier, pièce centrale de la pièce, mit en valeur par le papier peint gingko bleu intense. L'escalier a été réalisé sur mesure, mélange de métal et de bois naturel.
Dans la continuité, nous trouvons le salon, lumineux grâce à ces belles ouvertures donnant sur le jardin. Cet espace se devait d'être épuré et pratique pour cette famille de 4 personnes. Nous avons dessiné un meuble sur mesure toute hauteur permettant d'y placer la télévision, l'espace bar, et de nombreux rangements. Une finition laque mate dans un bleu profond reprenant les codes de l'entrée.
Restons au rez-de-chaussée, je vous emmène dans la suite parentale, baignée de lumière naturelle, le sol est le même que le reste des pièces. La chambre se voulait comme une suite d'hôtel, nous avons alors repris ces codes : un papier peint panoramique en tête de lit, de beaux luminaires, un espace bureau, deux fauteuils et un linge de lit neutre.
Entre la chambre et la salle de bains, nous avons aménagé un grand dressing sur mesure, rehaussé par une couleur chaude et dynamique appliquée sur l'ensemble des murs et du plafond.
La salle de bains, espace zen, doux. Composée d'une belle douche colorée, d'un meuble vasque digne d'un hôtel, et d'une magnifique baignoire îlot, permettant de bons moments de détente.
Dernière pièce du rez-de-chaussée, la chambre d'amis et sa salle d'eau. Nous avons créé une ambiance douce, fraiche et lumineuse. Un grand papier peint panoramique en tête de lit et le reste des murs peints dans un vert d'eau, le tout habillé par quelques touches de rotin. La salle d'eau se voulait en harmonie, un carrelage imitation parquet foncé, et des murs clairs pour cette pièce aveugle.
Suivez-moi à l'étage...
Une première chambre à l'ambiance colorée inspirée des blocs de construction Lego. Nous avons joué sur des formes géométriques pour créer des espaces et apporter du dynamisme. Ici aussi, un dressing sur mesure a été créé.
La deuxième chambre, est plus douce mais aussi traitée en Color zoning avec une tête de lit toute en rondeurs.
Les deux salles d'eau ont été traitées avec du grès cérame imitation terrazzo, un modèle bleu pour la première et orangé pour la deuxième.
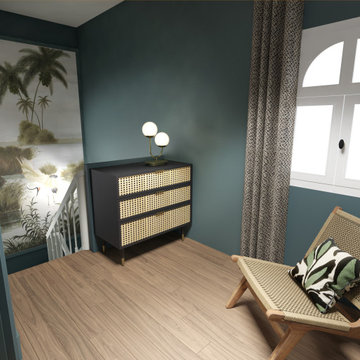
Inspiration for a small bohemian wood u-shaped wood railing staircase in Nantes with painted wood risers and wallpapered walls.
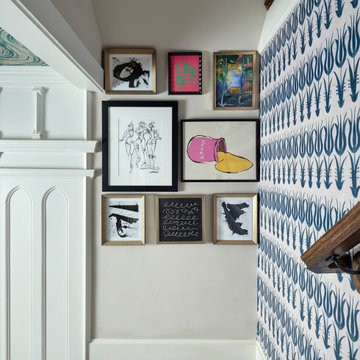
The first moment when you enter the home you are greeted with an eclectic mix of patterns and color.
Inspiration for a medium sized bohemian wood l-shaped metal railing staircase in Denver with wood risers and wallpapered walls.
Inspiration for a medium sized bohemian wood l-shaped metal railing staircase in Denver with wood risers and wallpapered walls.
Eclectic Staircase with Wallpapered Walls Ideas and Designs
1