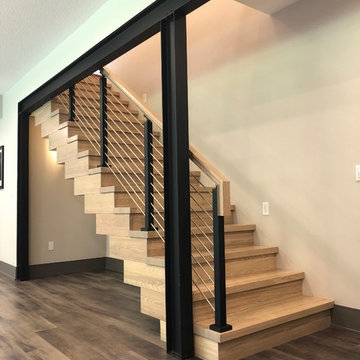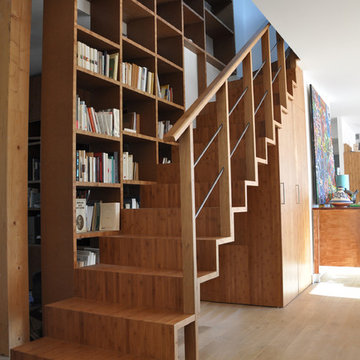Affordable Modern Staircase Ideas and Designs
Refine by:
Budget
Sort by:Popular Today
1 - 20 of 3,506 photos
Item 1 of 3
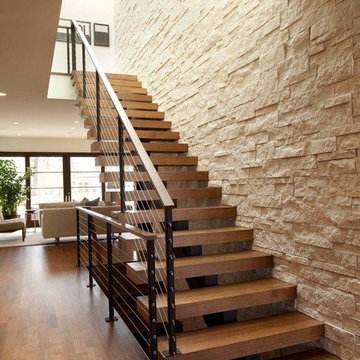
metal stringer and post with matt black powder coating
oak stained tread 4" thickness
3/16" stainless steel cable railing
2"x2" metal post
This is an example of a medium sized modern wood straight metal railing staircase in Other with open risers.
This is an example of a medium sized modern wood straight metal railing staircase in Other with open risers.

Jill Buckner Photography
At the top of our clients’ wish-list was a new staircase. To meet their needs, we selected contemporary wrought iron balusters and stained the new staircase handrails the same as the refinished wood floors. Installing a durable, synthetic carpet to withstand heavy use by their beloved dogs was a must. The result is another dramatic focal point in the home. And, replacing a never played piano with a new console table and benches to pull up at larger parties, defines the path to the upstair levels.

Builder: Brad DeHaan Homes
Photographer: Brad Gillette
Every day feels like a celebration in this stylish design that features a main level floor plan perfect for both entertaining and convenient one-level living. The distinctive transitional exterior welcomes friends and family with interesting peaked rooflines, stone pillars, stucco details and a symmetrical bank of windows. A three-car garage and custom details throughout give this compact home the appeal and amenities of a much-larger design and are a nod to the Craftsman and Mediterranean designs that influenced this updated architectural gem. A custom wood entry with sidelights match the triple transom windows featured throughout the house and echo the trim and features seen in the spacious three-car garage. While concentrated on one main floor and a lower level, there is no shortage of living and entertaining space inside. The main level includes more than 2,100 square feet, with a roomy 31 by 18-foot living room and kitchen combination off the central foyer that’s perfect for hosting parties or family holidays. The left side of the floor plan includes a 10 by 14-foot dining room, a laundry and a guest bedroom with bath. To the right is the more private spaces, with a relaxing 11 by 10-foot study/office which leads to the master suite featuring a master bath, closet and 13 by 13-foot sleeping area with an attractive peaked ceiling. The walkout lower level offers another 1,500 square feet of living space, with a large family room, three additional family bedrooms and a shared bath.
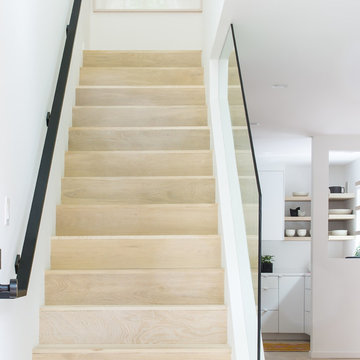
Suzanna Scott Photography
Design ideas for a medium sized modern wood straight metal railing staircase in Los Angeles with wood risers.
Design ideas for a medium sized modern wood straight metal railing staircase in Los Angeles with wood risers.
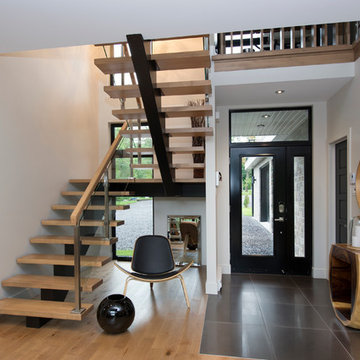
This is an example of a medium sized modern wood u-shaped staircase in Montreal with open risers.
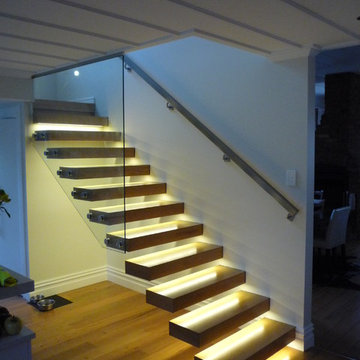
This staircase has a steel stringer concealed inside the wall so that the treads cantilever from the wall and appear as if they are floating! Lights are mounted under each treads creating a beautiful glow in the whole stairwell at night.
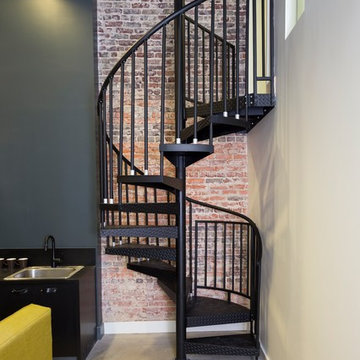
The homeowner chose an all steel spiral staircase to access his mezzanine office. It pops against the exposed brick wall.
Small modern metal spiral staircase in Birmingham with open risers.
Small modern metal spiral staircase in Birmingham with open risers.
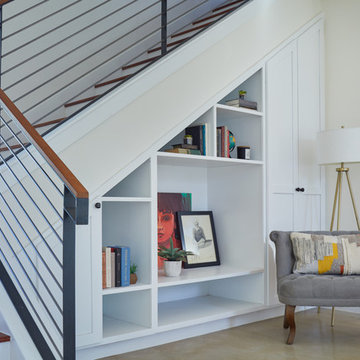
Leonid Furmansky
Inspiration for a small modern wood l-shaped mixed railing staircase in Austin with painted wood risers and feature lighting.
Inspiration for a small modern wood l-shaped mixed railing staircase in Austin with painted wood risers and feature lighting.

An existing stair in the middle of the house was upgraded to an open stair with glass and wood railing. Walnut trim and details frame the stair including a vertical slat wood screen.

The all-glass wine cellar is the focal point of this great room in a beautiful, high-end West Vancouver home.
Learn more about this project at http://bluegrousewinecellars.com/West-Vancouver-Custom-Wine-Cellars-Contemporary-Project.html
Photo Credit: Kent Kallberg
1621 Welch St North Vancouver, BC V7P 2Y2 (604) 929-3180 - bluegrousewinecellars.com
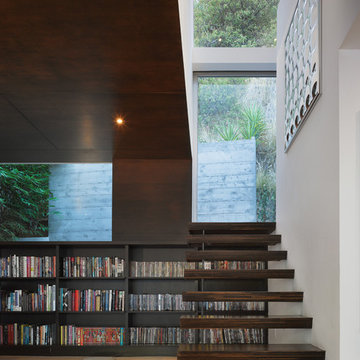
The wood stair appears to be emerging from the library shelving.
Inspiration for a small modern wood floating staircase in Los Angeles with open risers.
Inspiration for a small modern wood floating staircase in Los Angeles with open risers.
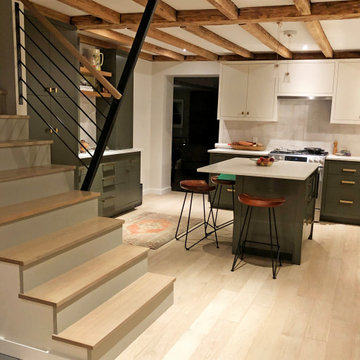
"Great product. High quality at a very good price." Claire
This is an example of a medium sized modern wood straight metal railing staircase in Other with wood risers.
This is an example of a medium sized modern wood straight metal railing staircase in Other with wood risers.
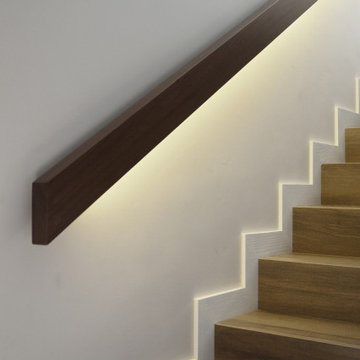
La iluminación de la escalera se resuelve de manera indirecta mediante un pasamanos con iluminación integrada.
Design ideas for a medium sized modern wood straight wood railing staircase with wood risers and feature lighting.
Design ideas for a medium sized modern wood straight wood railing staircase with wood risers and feature lighting.
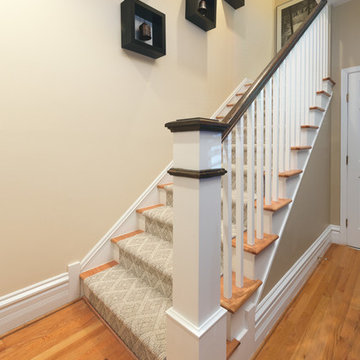
These newly designed stairs include new oak treads, modern square spindles, and a large newel (the end post), dark wooden stained balusters, white stair risers and spindles, soft yellow walls, and a soft cream colored carpet placed throughout the middle of the staircase.
Project designed by Skokie renovation firm, Chi Renovation & Design. They serve the Chicagoland area, and it's surrounding suburbs, with an emphasis on the North Side and North Shore. You'll find their work from the Loop through Lincoln Park, Skokie, Evanston, Wilmette, and all of the way up to Lake Forest.
For more about Chi Renovation & Design, click here: https://www.chirenovation.com/
To learn more about this project, click here: https://www.chirenovation.com/portfolio/lakeview-master-bathroom/
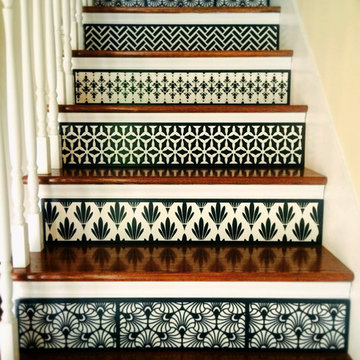
Cheryl Terramagra
Medium sized modern wood straight staircase in Boston with painted wood risers.
Medium sized modern wood straight staircase in Boston with painted wood risers.
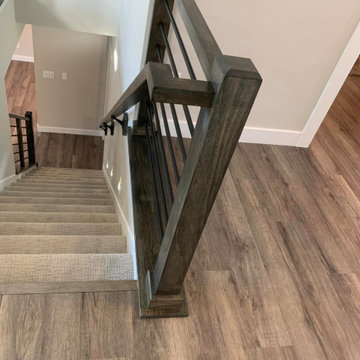
At Henry's Painting & Contracting, we are thrilled to present our latest project—a masterpiece of craftsmanship that combines the beauty of a new construction stained staircase with innovative design. Our mission? To transform the heart of your home into a work of art.
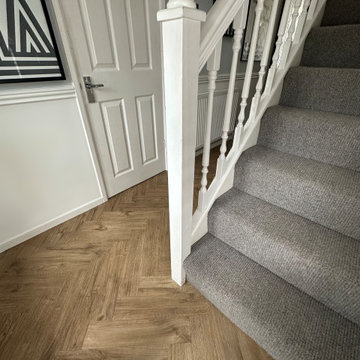
Entrance hallway with Amtico Spacia Featured Oak in Herringbone pattern. Stairs carpeted in Malabar Swansdown 100% wool loop.
Inspiration for a small modern carpeted straight wood railing staircase in West Midlands with carpeted risers.
Inspiration for a small modern carpeted straight wood railing staircase in West Midlands with carpeted risers.
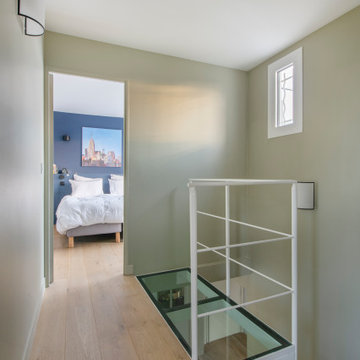
Dans ce grand appartement, l’accent a été mis sur des couleurs fortes qui donne du caractère à cet intérieur.
On retrouve un bleu nuit dans le salon avec la bibliothèque sur mesure ainsi que dans la chambre parentale. Cette couleur donne de la profondeur à la pièce ainsi qu’une ambiance intimiste. La couleur verte se décline dans la cuisine et dans l’entrée qui a été entièrement repensée pour être plus fonctionnelle. La verrière d’artiste au style industriel relie les deux espaces pour créer une continuité visuelle.
Enfin, on trouve une couleur plus forte, le rouge terracotta, dans l’espace servant à la fois de bureau et de buanderie. Elle donne du dynamisme à la pièce et inspire la créativité !
Un cocktail de couleurs tendance associé avec des matériaux de qualité, ça donne ça !
Affordable Modern Staircase Ideas and Designs
1
