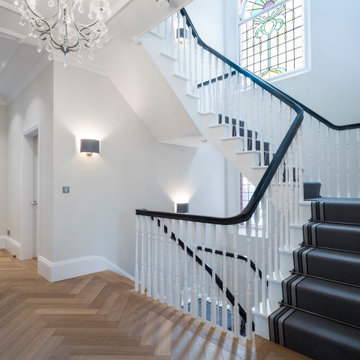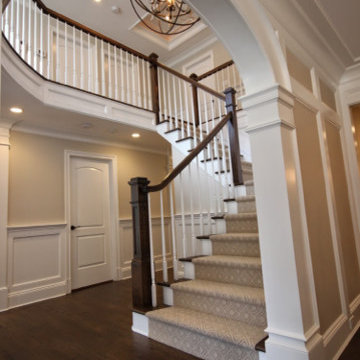Affordable Traditional Staircase Ideas and Designs
Refine by:
Budget
Sort by:Popular Today
1 - 20 of 6,859 photos
Item 1 of 3

This is an example of a medium sized traditional wood straight wood railing staircase in Orange County with painted wood risers.

This is an example of a small classic wood spiral wood railing staircase in London with carpeted risers, tongue and groove walls and a dado rail.
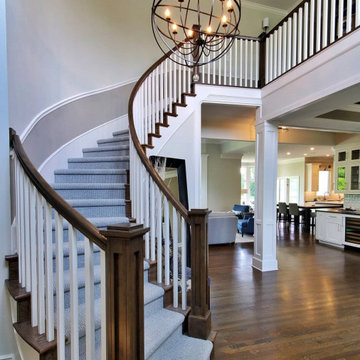
Staircase || Remodel || renovated curved staircase, painted wood spindles, stained handrail, stained newel posts, stained wood end caps, carpet runner

The staircase once housed a traditional railing with twisted iron pickets. During the renovation, the skirt board was painted in the new wall color, and railings replaced in gunmetal gray steel with a stained wood cap. The end result is an aesthetic more in keeping with the homeowner's collection of contemporary artwork mixed with antiques.
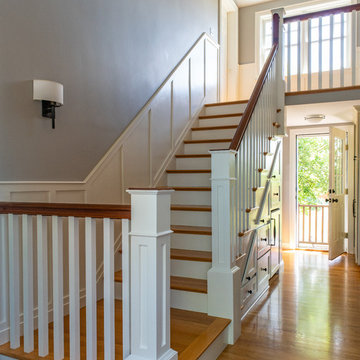
Size doesn’t matter when it comes to quality of design. For this petite Cape-style home along the Eagle River in Ipswich, Massachusetts, we focused on creating a warm, inviting space designed for family living. Radiating from the kitchen – the “heart” of the home – we created connections to all the other spaces in the home: eating areas, living areas, the mudroom and entries, even the upstairs. Details like the highly functional yet utterly charming under-the-stairs drawers and cupboards make this house extra special while the open floor plan gives it a big house feel without sacrificing coziness. In 2018, the home was updated with interior trim details, including new shaker paneling on the staircase and custom newel post, a TV built-in with shelves and drawers and beadboard back, and a half wall bookshelf with columns to replace the wall dividing the living room from dining room. The client also wanted a gas fireplace to enjoy during the winter, but didn't want to lose their beautiful marsh views. We designed the fireplace to go below the window, vented out the rear, with pebbled tile surround and benches flanking either side for storage.
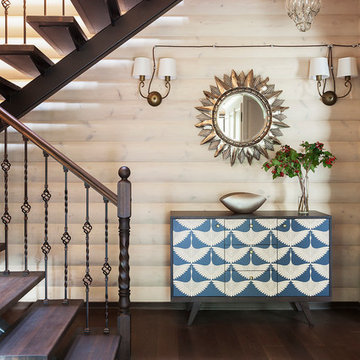
Юрий Гришко
Inspiration for a medium sized traditional painted wood u-shaped wood railing staircase in Moscow with open risers.
Inspiration for a medium sized traditional painted wood u-shaped wood railing staircase in Moscow with open risers.
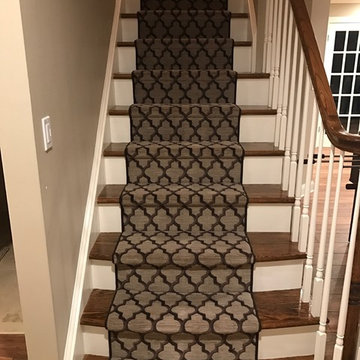
Photo of a medium sized classic carpeted straight staircase in New York with carpeted risers.
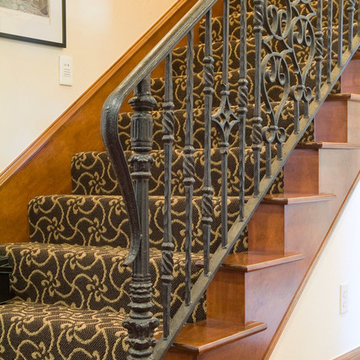
Medium sized traditional carpeted straight metal railing staircase in Oklahoma City with carpeted risers.
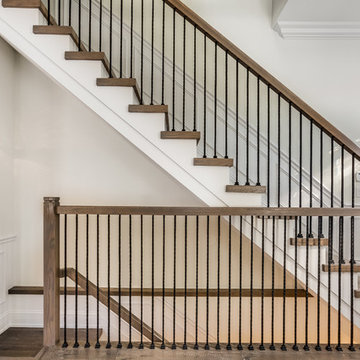
Photo of a large classic wood straight mixed railing staircase in Chicago with painted wood risers.
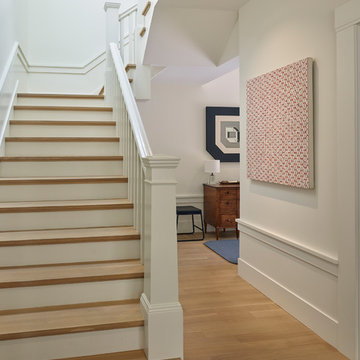
Balancing modern architectural elements with traditional Edwardian features was a key component of the complete renovation of this San Francisco residence. All new finishes were selected to brighten and enliven the spaces, and the home was filled with a mix of furnishings that convey a modern twist on traditional elements. The re-imagined layout of the home supports activities that range from a cozy family game night to al fresco entertaining.
Architect: AT6 Architecture
Builder: Citidev
Photographer: Ken Gutmaker Photography
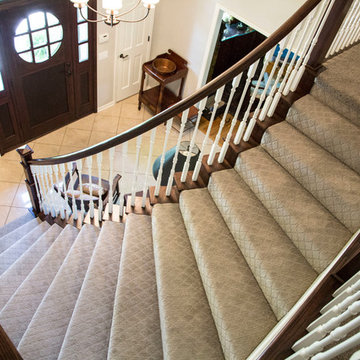
Stair caps and risers installed along with new newel posts and spindles. Oak landing tread installed on second story. Handrail gel stained to darken up stain and match entry door. New carpet installed on stairs.
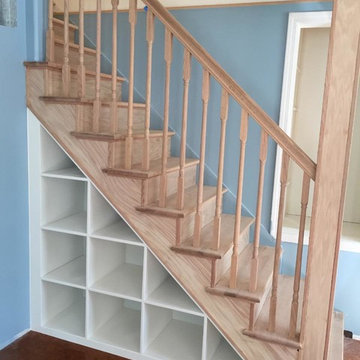
TANGERINEdesign
Design ideas for a medium sized classic wood straight staircase in San Francisco with wood risers.
Design ideas for a medium sized classic wood straight staircase in San Francisco with wood risers.
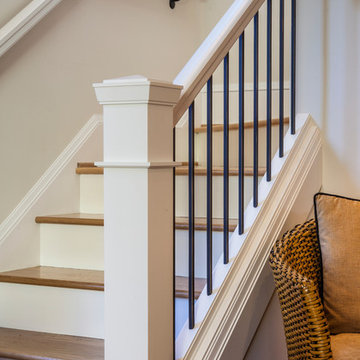
Design ideas for a small classic wood l-shaped staircase in Portland with painted wood risers.
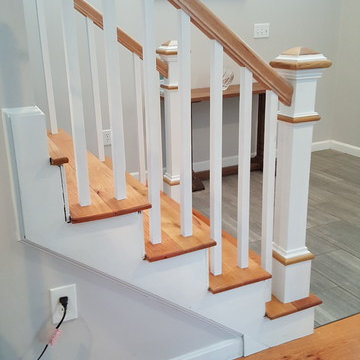
Staircase was already there, we just created custom posts to match existing staircase and to meet code. Instead of just slapping in some standard posts, we customized these to really go well in the space.
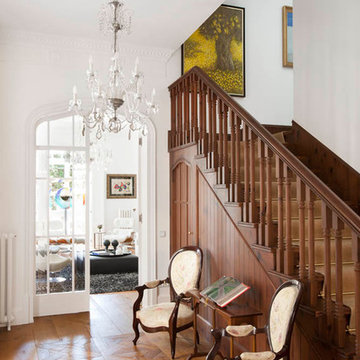
Este antiguo palacete mallorquin, rehabilitado por el estudio de arquitectura e interiorismo DAI10, es un ejercicio de luminosidad, comunicacion, arte y equilibrio entre pasado y presente. Realizado con pavimento Anticato en losetas Versalles modelo Milano.
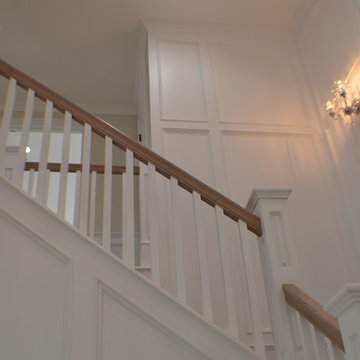
Staircase of the new home construction which included installation of staircase with wooden railings and wooden tread and light hardwood flooring.
Design ideas for a medium sized traditional wood curved wood railing staircase in Los Angeles with wood risers.
Design ideas for a medium sized traditional wood curved wood railing staircase in Los Angeles with wood risers.
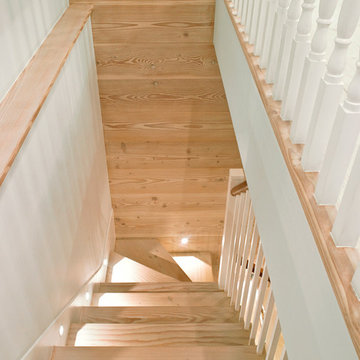
Douglas fir treads and risers on the lower ground floor stair run into a section of matching panelling and flooring. This helps visually connect the more traditional and contemporary parts of the house.
Photographer: Nick Smith
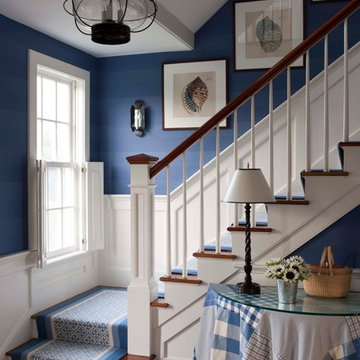
John Bessler Photography
http://www.besslerphoto.com
Interior Design By T. Keller Donovan
Pinemar, Inc.- Philadelphia General Contractor & Home Builder.
Affordable Traditional Staircase Ideas and Designs
1
