Affordable Traditional Staircase Ideas and Designs
Refine by:
Budget
Sort by:Popular Today
81 - 100 of 6,856 photos
Item 1 of 3
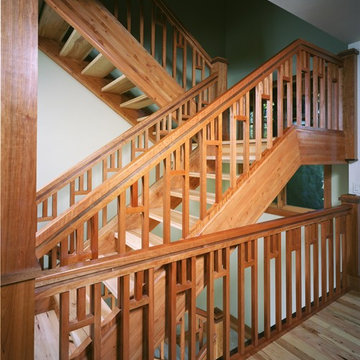
This is an example of a medium sized classic wood u-shaped staircase in Other with open risers.
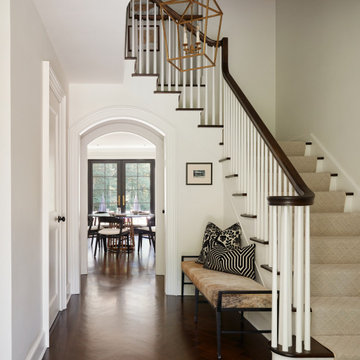
Front entry and staircase with an arched opening to the dining area. Featuring a dark hardwood floor and hand rail.
Photo of a medium sized classic staircase in Other.
Photo of a medium sized classic staircase in Other.
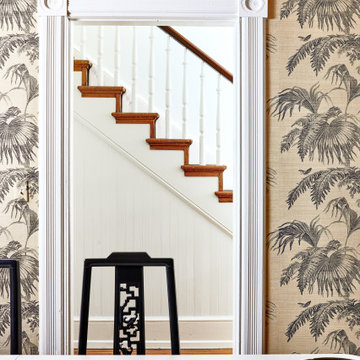
A woven grasscloth filled this dining room with natural texture and soothing tones. Matched with vintage found dining chairs, this space is begging for a dinner party.
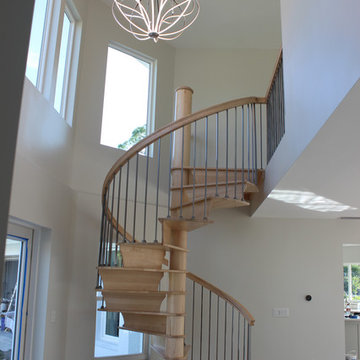
Hard to believe a few months ago, this front entry area didn’t have a staircase in it; let alone this beauty! One of those projects we wished we had “before” photos of. This Estero home underwent a complete renovation and Trimcraft is proud to have been part of the team. Maple treads, risers and 6010 handrail complete this showpiece.
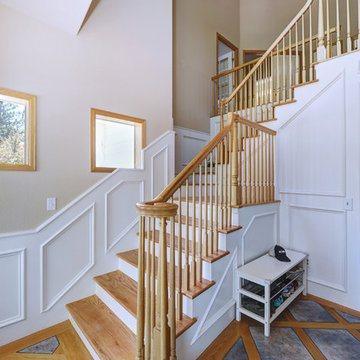
This is an example of a medium sized classic wood l-shaped wood railing staircase in Denver with painted wood risers.
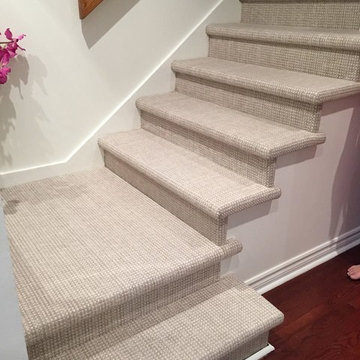
Inspiration for a medium sized traditional carpeted straight wood railing staircase in Montreal with painted wood risers.
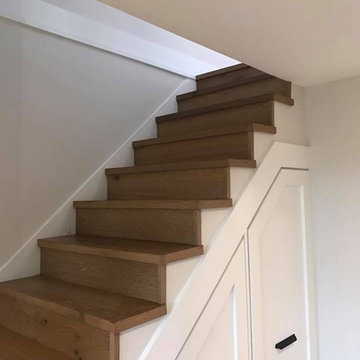
Design ideas for a medium sized classic wood straight staircase in Vancouver with wood risers.
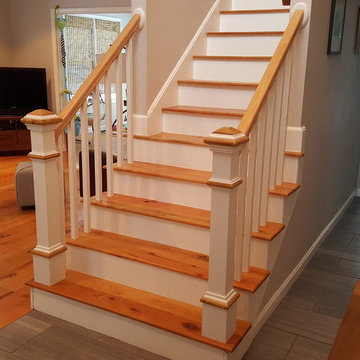
Staircase was already there, we just created custom posts to match existing staircase and to meet code. Instead of just slapping in some standard posts, we customized these to really go well in the space.
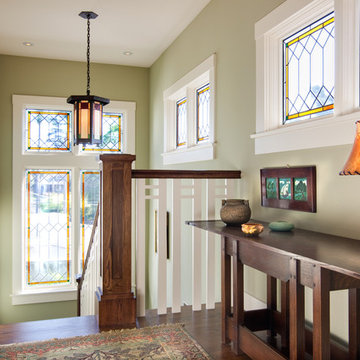
Inspiration for a medium sized traditional wood u-shaped wood railing staircase in San Diego with wood risers and feature lighting.
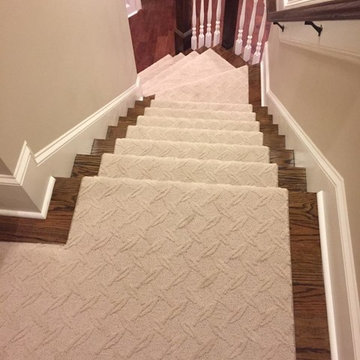
Runner in Style is Tapiz color Boulder
Medium sized classic wood l-shaped staircase in Raleigh with painted wood risers.
Medium sized classic wood l-shaped staircase in Raleigh with painted wood risers.
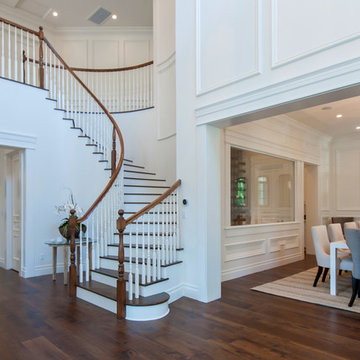
SoCal Stairs
Medium sized classic wood curved staircase in Los Angeles with painted wood risers.
Medium sized classic wood curved staircase in Los Angeles with painted wood risers.
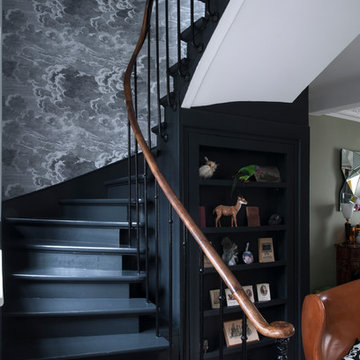
Cage d'escalier, peinture de sol "Off Black" de Farrow & Ball, papier peint Nuvolette de Fornasetti édité par Cole & Son.
Applique luminaire année 40 chinée à Berlin.
Photo Patrick Sordoillet.
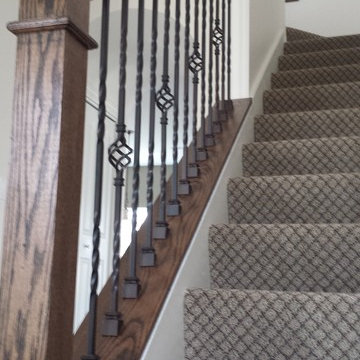
Staircase rail was built on site. Paul Chevlin
Inspiration for a classic carpeted l-shaped staircase in Chicago with carpeted risers.
Inspiration for a classic carpeted l-shaped staircase in Chicago with carpeted risers.
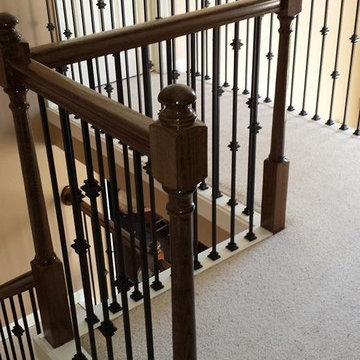
Mr. Hardwood Corey Ford
Inspiration for a medium sized classic carpeted straight staircase in Atlanta with carpeted risers.
Inspiration for a medium sized classic carpeted straight staircase in Atlanta with carpeted risers.
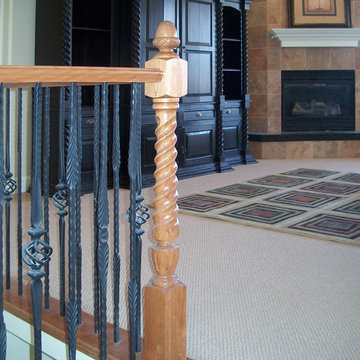
Titan Architectural Products, LLC dba Titan Stairs of Utah
This is an example of a medium sized traditional carpeted staircase in Salt Lake City with carpeted risers.
This is an example of a medium sized traditional carpeted staircase in Salt Lake City with carpeted risers.
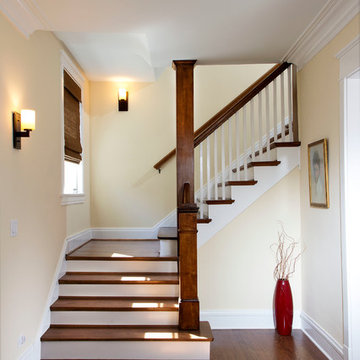
http://www.pickellbuilders.com. Lane Cameron Photography. American Four-Square Stair with Square Newel and Balusters. Red oak treads and white painted risers.
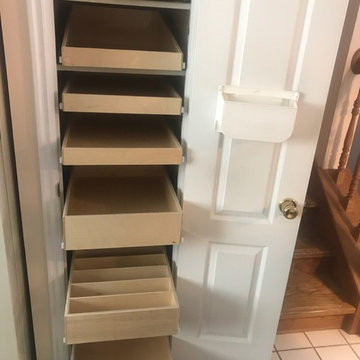
small closet pantry is now huge with organizing space!
Photo of a classic staircase in Salt Lake City.
Photo of a classic staircase in Salt Lake City.
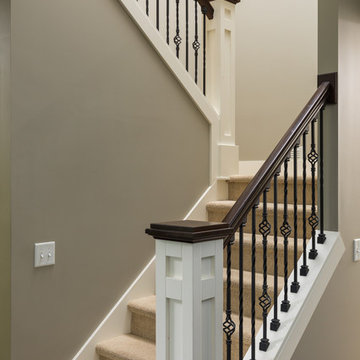
Photo of a medium sized classic carpeted l-shaped wood railing staircase in Grand Rapids with carpeted risers.
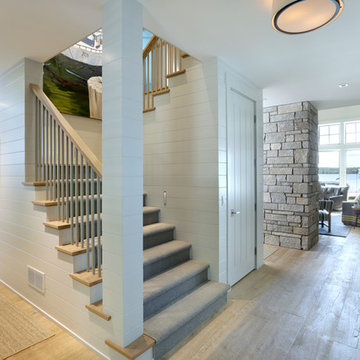
Builder: Falcon Custom Homes
Interior Designer: Mary Burns - Gallery
Photographer: Mike Buck
A perfectly proportioned story and a half cottage, the Farfield is full of traditional details and charm. The front is composed of matching board and batten gables flanking a covered porch featuring square columns with pegged capitols. A tour of the rear façade reveals an asymmetrical elevation with a tall living room gable anchoring the right and a low retractable-screened porch to the left.
Inside, the front foyer opens up to a wide staircase clad in horizontal boards for a more modern feel. To the left, and through a short hall, is a study with private access to the main levels public bathroom. Further back a corridor, framed on one side by the living rooms stone fireplace, connects the master suite to the rest of the house. Entrance to the living room can be gained through a pair of openings flanking the stone fireplace, or via the open concept kitchen/dining room. Neutral grey cabinets featuring a modern take on a recessed panel look, line the perimeter of the kitchen, framing the elongated kitchen island. Twelve leather wrapped chairs provide enough seating for a large family, or gathering of friends. Anchoring the rear of the main level is the screened in porch framed by square columns that match the style of those found at the front porch. Upstairs, there are a total of four separate sleeping chambers. The two bedrooms above the master suite share a bathroom, while the third bedroom to the rear features its own en suite. The fourth is a large bunkroom above the homes two-stall garage large enough to host an abundance of guests.
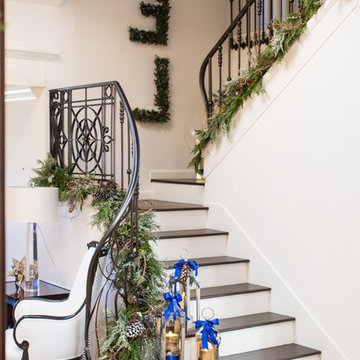
White and Blue Christmas Decor. White Christmas tree with cobalt blue accents creates a fresh and nostalgic Christmas theme.
Interior Designer: Rebecca Robeson, Robeson Design
Ryan Garvin Photography
Affordable Traditional Staircase Ideas and Designs
5