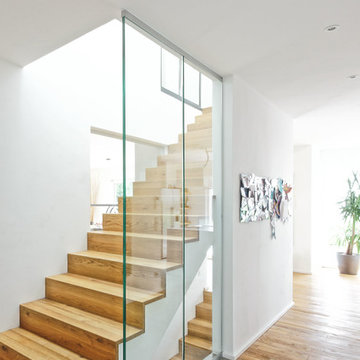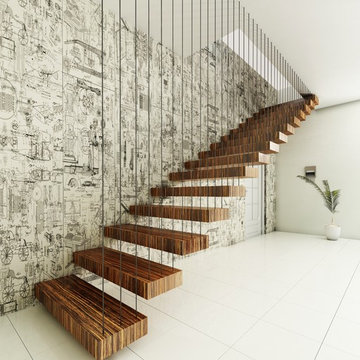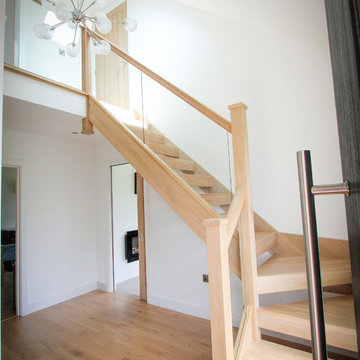Affordable Contemporary Staircase Ideas and Designs
Refine by:
Budget
Sort by:Popular Today
1 - 20 of 6,395 photos
Item 1 of 3

Contemporary staircase with integrated display shelves lit by LED strips.
Medium sized contemporary staircase in Berkshire with under stair storage.
Medium sized contemporary staircase in Berkshire with under stair storage.
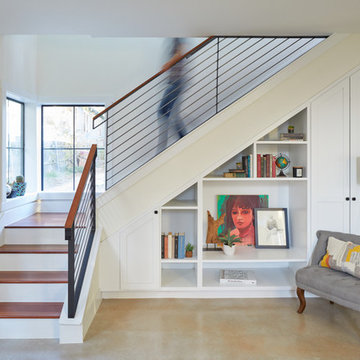
Leonid Furmansky
Small contemporary wood l-shaped metal railing staircase in Austin with painted wood risers, under stair storage and feature lighting.
Small contemporary wood l-shaped metal railing staircase in Austin with painted wood risers, under stair storage and feature lighting.
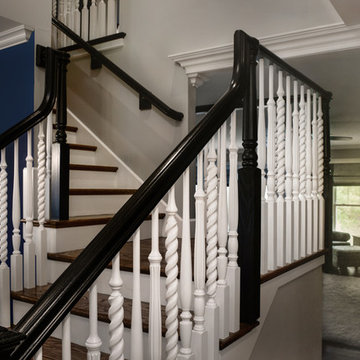
Medium sized contemporary wood l-shaped staircase in St Louis with painted wood risers.
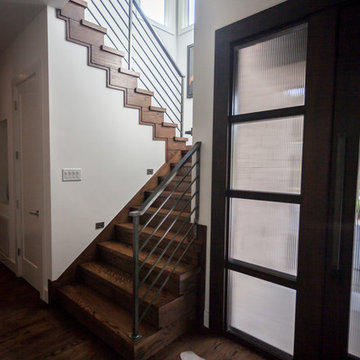
Home Designed By: www.elitedesigngroup.com
Photography By: www.theFUZE.net
Photo of a medium sized contemporary wood u-shaped staircase in Charlotte with metal risers.
Photo of a medium sized contemporary wood u-shaped staircase in Charlotte with metal risers.
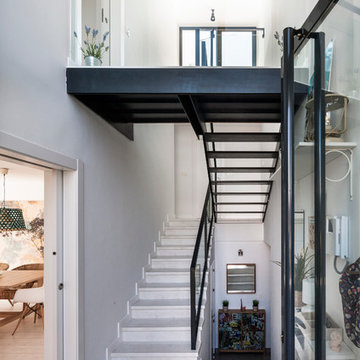
Fernando Alda
Medium sized contemporary u-shaped staircase in Other with open risers.
Medium sized contemporary u-shaped staircase in Other with open risers.
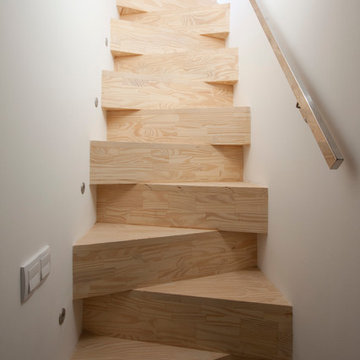
This is an example of a medium sized contemporary wood straight metal railing staircase in Valencia with wood risers.
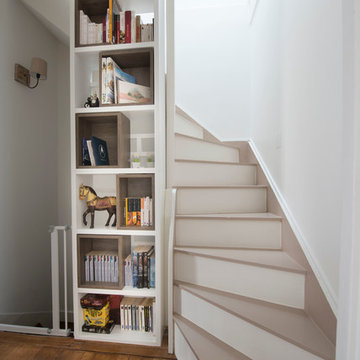
Bibliothèque palier
Crédits photo : Juliette Berny http://www.julietteberny.com/fr/accueil.html
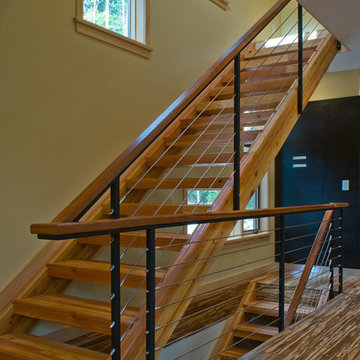
Perched on a steep ravine edge among the trees.
photos by Chris Kendall
Photo of a large contemporary wood straight wire cable railing staircase in Boston with open risers.
Photo of a large contemporary wood straight wire cable railing staircase in Boston with open risers.
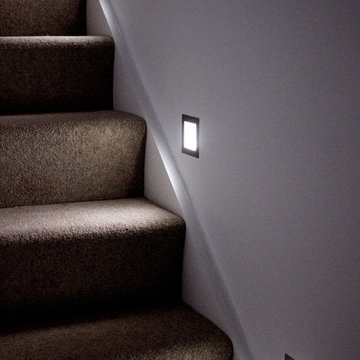
OPS initially identified the potential to develop in the garden of an existing 1930s house (which OPS subsequently refurbished and remodelled). A scoping study was undertaken to consider the financial viability of various schemes, determining the build costs and end values in addition to demand for such accommodation in the area.
OPS worked closely with the appointed architect throughout, and planning permission was granted for a pair of semi-detached houses. The existing pattern of semi-detached properties is thus continued, albeit following the curvature of the road. The design draws on features from neighbouring properties covering range of eras, from Victorian/Edwardian villas to 1930s semi-detached houses. The materials used have been carefully considered and include square Bath stone bay windows. The properties are timber framed above piled foundations and are highly energy efficient, exceeding current building regulations. In addition to insulation within the timber frame, an additional insulation board is fixed to the external face which in turn receives the self-coloured render coat.
OPS maintained a prominent role within the project team during the build. OPS were solely responsible for the design and specification of the kitchens which feature handleless doors/drawers and Corian worksurfaces, and provided continued input into the landscape design, bathrooms and specification of floor coverings.

CASA AF | AF HOUSE
Open space ingresso, scale che portano alla terrazza con nicchia per statua
Open space: entrance, wooden stairs leading to the terrace with statue niche
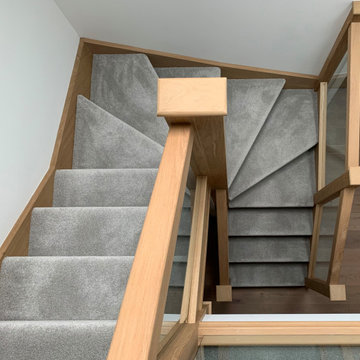
This exemplary oak winder staircase has been specifically designed to capitalise on the wealth of available natural light in the property. Positioned below sky lights, the stairs feature glass panel balustrades that let the light flow through the space. Instead of clamps, the panels are held in place by grooves in the handrail and baserail, contributing to the minimalist design ethos of contemporary interiors. The handrail, newel posts and newel caps have simplistic square forms that let the natural warmth and rich colour of the oak take centre stage. To add a touch of comfort, the client carpeted the stairs for a modern yet welcoming finish.
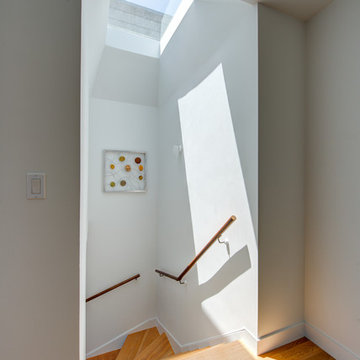
An existing stair was updated with owner supplied artwork. The skylight is a classic San Francisco standard component for homes like these, as is the old winding stairway improved with new light oak treads. A simple square edge baseboard gives the house a clean transitional detail look.
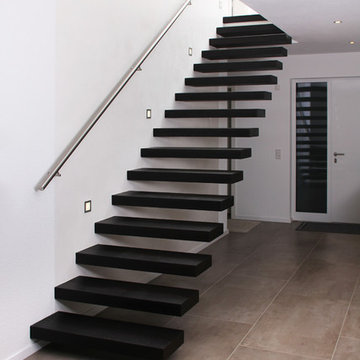
Auf jede Extravaganz verzichtet diese Kragarm-Treppe.
Die Stufen sind mit geräucherter und geölter Eiche furniert und einseitig in der Wand verankert.
Gerade dadurch, dass sie frei in den Raum hineinragen, wirkt die Konstruktion puristisch und kraftvoll zugleich.
Unterstrichen wird die edle Optik durch einen runden Handlauf aus Edelstahl und ein Ganzglasgeländer aus Sicherheitsglas im Obergeschoß.
Genau das Richtige für jemand, der anspruchsvolles Design schätzt!
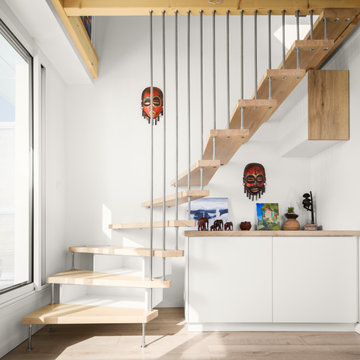
Escalier sur mesure
This is an example of a medium sized contemporary wood curved staircase in Nantes with open risers.
This is an example of a medium sized contemporary wood curved staircase in Nantes with open risers.
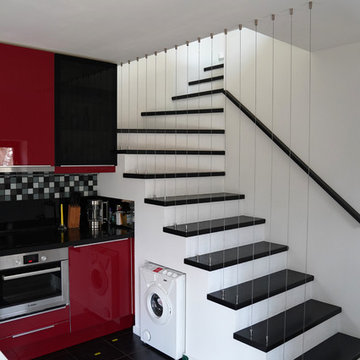
архитектор Анастасия Дубовских
фотограф Митя Чебаненко
Inspiration for a small contemporary curved wire cable railing staircase in Moscow with under stair storage.
Inspiration for a small contemporary curved wire cable railing staircase in Moscow with under stair storage.
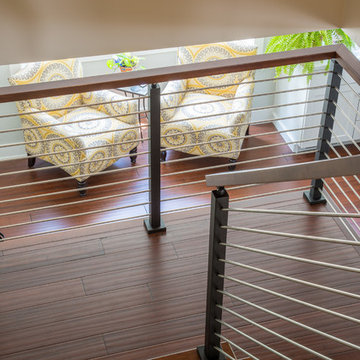
In the railing industry, there are many kinds of infill systems. Viewrail is thrilled to introduce a few new infill systems to the market. One of those new systems incorporates stainless steel rods. Like cable railing, rods run horizontally. Though they are thicker than cable, rods are also still able to provide a clean and clear view. Our rods are 3/8″, and give incredible strength to any system. In addition to strength, rods have a contemporary feel that pair well with modern designs.
This project uses our rods with a hard maple mission-style handrail to provide ample contrast and visual interest. Furthermore, we were able to design a custom starting post for the customer to keep the bottom rods from touching the tops of the treads. Finally, we provided the customer with split foot covers that could slide around the base of the posts. Here at Viewrail, we equipped and excited to help with customizations that help you achieve your dream design.
Our stainless steel rods will be available for purchase on the website soon. However, if you are interested in a stainless steel rod system, you may fill out this simple contact form to get an order started. We look forward to working with you!
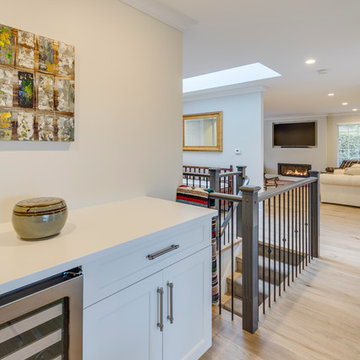
Another view of the staircase, stairs are carpet with wood block detailing on the sides, the best of both worlds for comfort and appearance. A built in cabinet and wine cooler in the dining area creates a functional and integrated serving station. White shaker style cabinets with a quartz counter top from LG Hausys with a beautiful marble finish. The hickory engineered hardwood flooring has beautiful texture to offset the pure white cabinets and walls.
Affordable Contemporary Staircase Ideas and Designs
1
