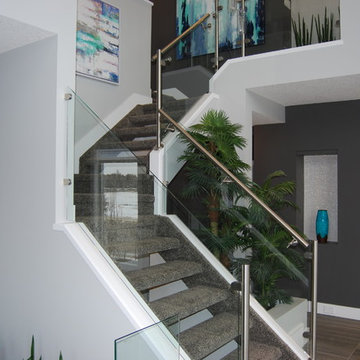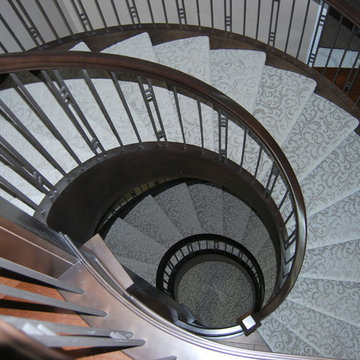Modern Black Staircase Ideas and Designs
Refine by:
Budget
Sort by:Popular Today
1 - 20 of 4,419 photos
Item 1 of 3

Ryan Gamma
Design ideas for a large modern wood u-shaped mixed railing staircase in Tampa with open risers.
Design ideas for a large modern wood u-shaped mixed railing staircase in Tampa with open risers.

A staircase is so much more than circulation. It provides a space to create dramatic interior architecture, a place for design to carve into, where a staircase can either embrace or stand as its own design piece. In this custom stair and railing design, completed in January 2020, we wanted a grand statement for the two-story foyer. With walls wrapped in a modern wainscoting, the staircase is a sleek combination of black metal balusters and honey stained millwork. Open stair treads of white oak were custom stained to match the engineered wide plank floors. Each riser painted white, to offset and highlight the ascent to a U-shaped loft and hallway above. The black interior doors and white painted walls enhance the subtle color of the wood, and the oversized black metal chandelier lends a classic and modern feel.
The staircase is created with several “zones”: from the second story, a panoramic view is offered from the second story loft and surrounding hallway. The full height of the home is revealed and the detail of our black metal pendant can be admired in close view. At the main level, our staircase lands facing the dining room entrance, and is flanked by wall sconces set within the wainscoting. It is a formal landing spot with views to the front entrance as well as the backyard patio and pool. And in the lower level, the open stair system creates continuity and elegance as the staircase ends at the custom home bar and wine storage. The view back up from the bottom reveals a comprehensive open system to delight its family, both young and old!
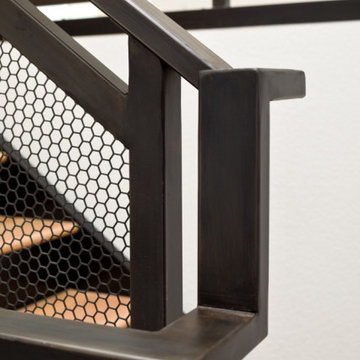
Unique custom metal design elements can be found throughout the new spaces (shower, mudroom bench and shelving, and staircase railings and guardrails), and give this home the contemporary feel that the homeowners desired.
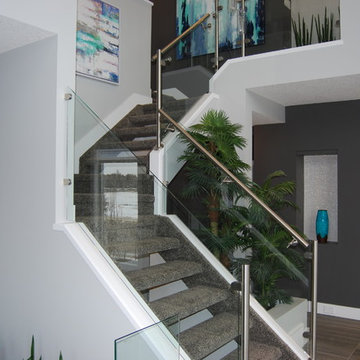
This is a beautiful example of a stainless steel post to post system!
Photo of a modern staircase in Edmonton.
Photo of a modern staircase in Edmonton.
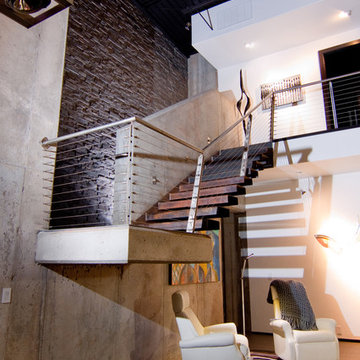
Staircase and seating area
Photo by: BKD Photo
Inspiration for a medium sized modern wood u-shaped staircase in Oklahoma City with wood risers.
Inspiration for a medium sized modern wood u-shaped staircase in Oklahoma City with wood risers.
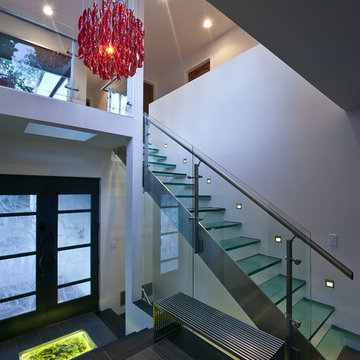
Photos were taken by: Travis Bechtel Photography
Architecture by: James Franklin
Design ideas for a modern straight staircase in Kansas City.
Design ideas for a modern straight staircase in Kansas City.
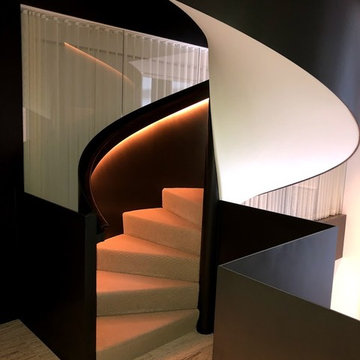
Inspiration for a large modern carpeted curved wood railing staircase in Chicago with carpeted risers.
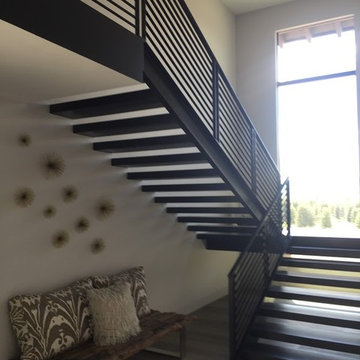
Design ideas for a medium sized modern wood u-shaped metal railing staircase in Other with open risers.
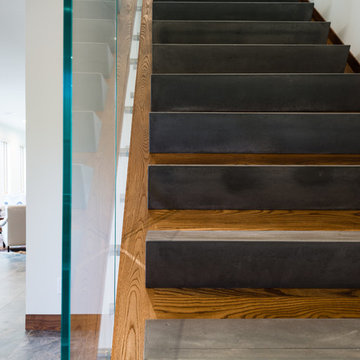
Paul Burk Photography
Inspiration for a medium sized modern concrete l-shaped glass railing staircase in Baltimore with wood risers.
Inspiration for a medium sized modern concrete l-shaped glass railing staircase in Baltimore with wood risers.
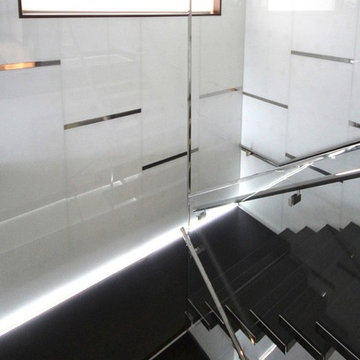
This is an example of a modern wood u-shaped staircase in Toronto with open risers.
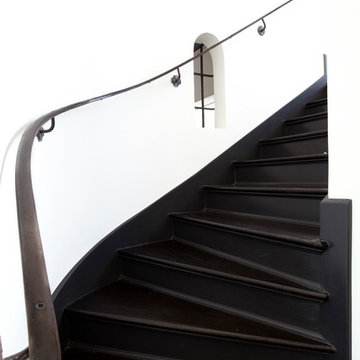
This is an example of a medium sized modern wood curved staircase in Los Angeles with wood risers.
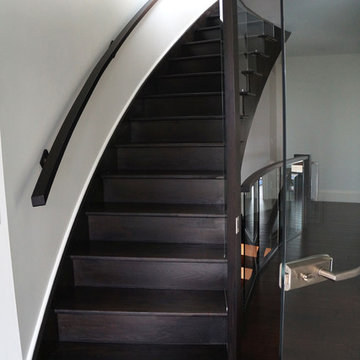
This is an example of a medium sized modern painted wood straight staircase in Toronto with open risers.

Inspiration for a medium sized modern concrete l-shaped glass railing staircase in Toronto with concrete risers.
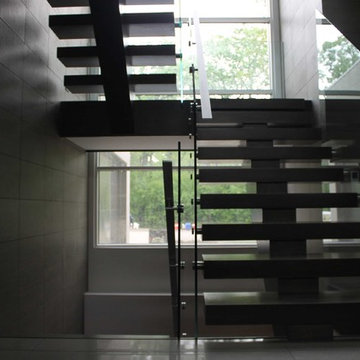
Inspiration for a medium sized modern wood floating staircase in Chicago with open risers.
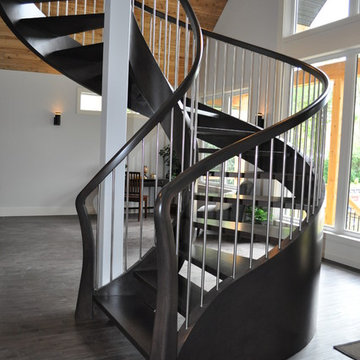
This 270º twist is quite a centralized showpiece for this small loft style home. Complete with open rise maple treads stained dark and round stainless spindles. The staircase also is designed with a flared bottom and 2 swooping rail returns to the floor. A curved support heel accentuates the look and also gives the stair it's freestanding capability.
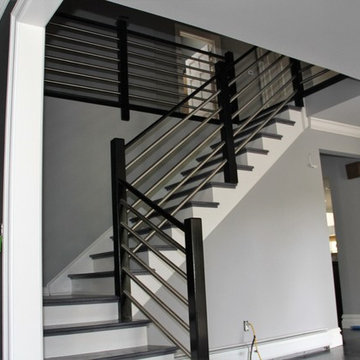
M.Olowski
Inspiration for a medium sized modern wood l-shaped staircase in New York with painted wood risers.
Inspiration for a medium sized modern wood l-shaped staircase in New York with painted wood risers.

Full gut renovation and facade restoration of an historic 1850s wood-frame townhouse. The current owners found the building as a decaying, vacant SRO (single room occupancy) dwelling with approximately 9 rooming units. The building has been converted to a two-family house with an owner’s triplex over a garden-level rental.
Due to the fact that the very little of the existing structure was serviceable and the change of occupancy necessitated major layout changes, nC2 was able to propose an especially creative and unconventional design for the triplex. This design centers around a continuous 2-run stair which connects the main living space on the parlor level to a family room on the second floor and, finally, to a studio space on the third, thus linking all of the public and semi-public spaces with a single architectural element. This scheme is further enhanced through the use of a wood-slat screen wall which functions as a guardrail for the stair as well as a light-filtering element tying all of the floors together, as well its culmination in a 5’ x 25’ skylight.
Modern Black Staircase Ideas and Designs
1

