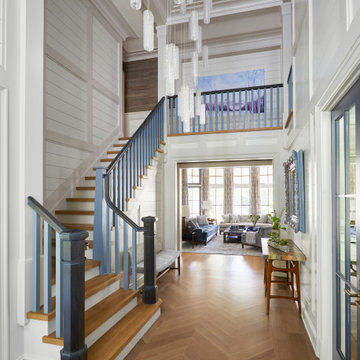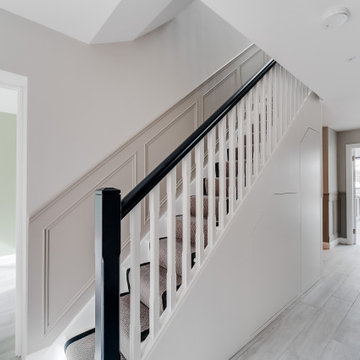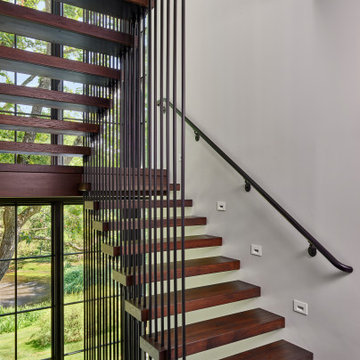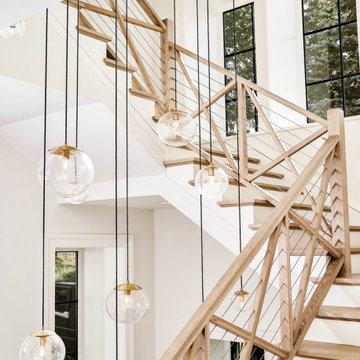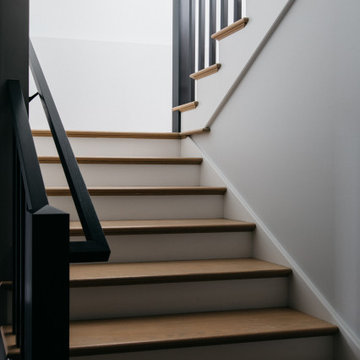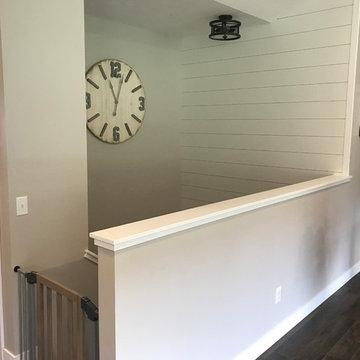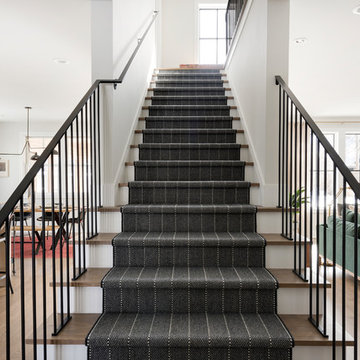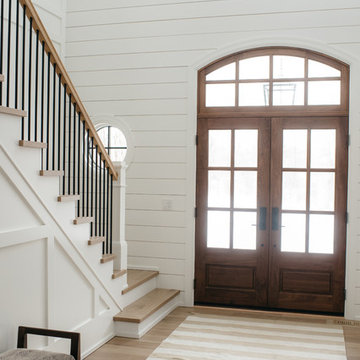Country Staircase Ideas and Designs
Refine by:
Budget
Sort by:Popular Today
1 - 20 of 12,061 photos
Item 1 of 2

This is an example of a large rural wood u-shaped mixed railing staircase in Detroit with painted wood risers.

Located upon a 200-acre farm of rolling terrain in western Wisconsin, this new, single-family sustainable residence implements today’s advanced technology within a historic farm setting. The arrangement of volumes, detailing of forms and selection of materials provide a weekend retreat that reflects the agrarian styles of the surrounding area. Open floor plans and expansive views allow a free-flowing living experience connected to the natural environment.
Find the right local pro for your project

Modern Farmhouse stairs
Design ideas for a large farmhouse wood u-shaped mixed railing staircase in DC Metro with painted wood risers.
Design ideas for a large farmhouse wood u-shaped mixed railing staircase in DC Metro with painted wood risers.

Large country carpeted u-shaped wood railing staircase in Houston with wood walls and carpeted risers.
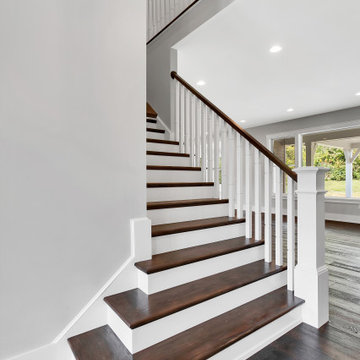
Foyer stairs leading to second floor
This is an example of a large country wood straight wood railing staircase in Other with wood risers.
This is an example of a large country wood straight wood railing staircase in Other with wood risers.
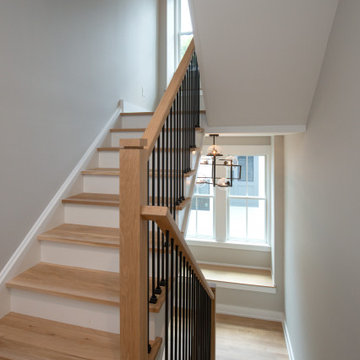
Inspiration for a rural wood curved mixed railing staircase in Philadelphia with painted wood risers.
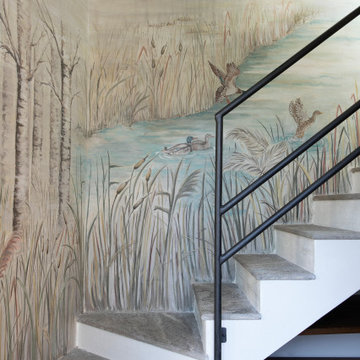
Alberi velati nella nebbia, lo stato erboso lacustre, realizzato a colpi di pennello dapprima marcati e via via sempre più leggeri, conferiscono profondità alla scena rappresentativa, in cui le azioni diventano narrazioni.
Da un progetto di recupero di Arch. Valeria Federica Sangalli Gariboldi
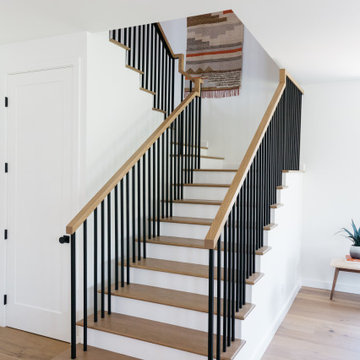
Large country wood u-shaped mixed railing staircase in Los Angeles with wood risers and under stair storage.
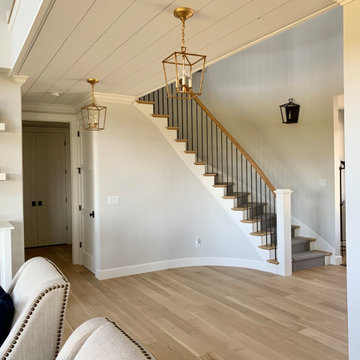
For this home, we really wanted to create an atmosphere of cozy. A "lived in" farmhouse. We kept the colors light throughout the home, and added contrast with black interior windows, and just a touch of colors on the wall. To help create that cozy and comfortable vibe, we added in brass accents throughout the home. You will find brass lighting and hardware throughout the home. We also decided to white wash the large two story fireplace that resides in the great room. The white wash really helped us to get that "vintage" look, along with the over grout we had applied to it. We kept most of the metals warm, using a lot of brass and polished nickel. One of our favorite features is the vintage style shiplap we added to most of the ceiling on the main floor...and of course no vintage inspired home would be complete without true vintage rustic beams, which we placed in the great room, fireplace mantel and the master bedroom.
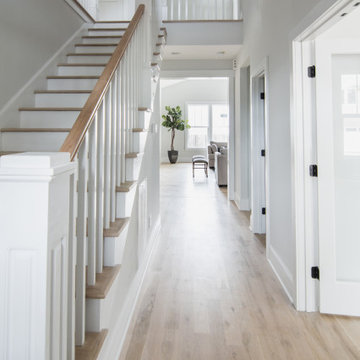
Medium sized farmhouse wood straight wood railing staircase in Charlotte with painted wood risers.
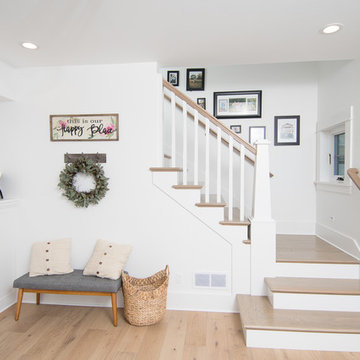
This 1914 family farmhouse was passed down from the original owners to their grandson and his young family. The original goal was to restore the old home to its former glory. However, when we started planning the remodel, we discovered the foundation needed to be replaced, the roof framing didn’t meet code, all the electrical, plumbing and mechanical would have to be removed, siding replaced, and much more. We quickly realized that instead of restoring the home, it would be more cost effective to deconstruct the home, recycle the materials, and build a replica of the old house using as much of the salvaged materials as we could.
The design of the new construction is greatly influenced by the old home with traditional craftsman design interiors. We worked with a deconstruction specialist to salvage the old-growth timber and reused or re-purposed many of the original materials. We moved the house back on the property, connecting it to the existing garage, and lowered the elevation of the home which made it more accessible to the existing grades. The new home includes 5-panel doors, columned archways, tall baseboards, reused wood for architectural highlights in the kitchen, a food-preservation room, exercise room, playful wallpaper in the guest bath and fun era-specific fixtures throughout.
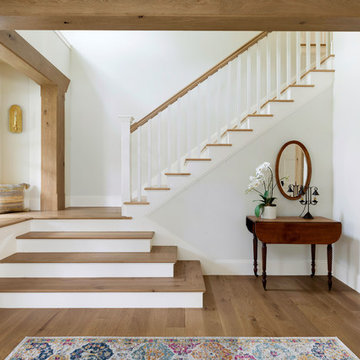
Farmhouse wood l-shaped wood railing staircase in Minneapolis with painted wood risers.
Country Staircase Ideas and Designs
1
