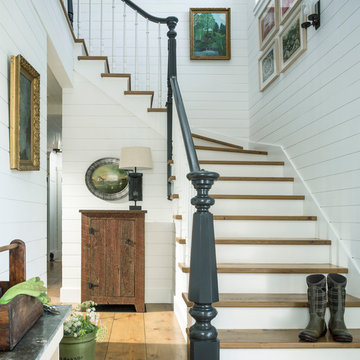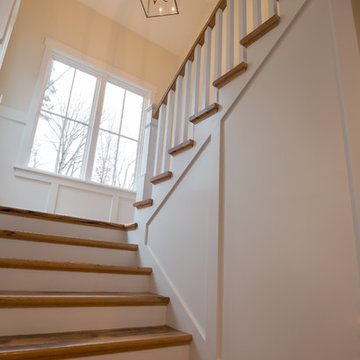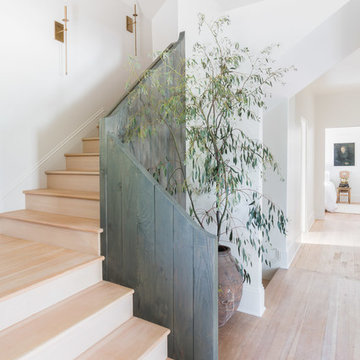Country L-shaped Staircase Ideas and Designs
Refine by:
Budget
Sort by:Popular Today
1 - 20 of 719 photos
Item 1 of 3
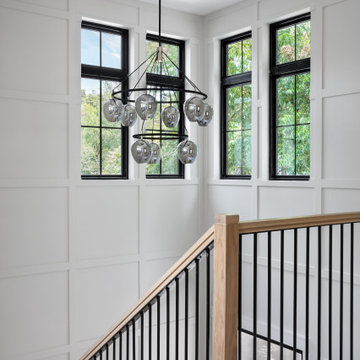
Two story entry foyer with high windows and staircase.
Design ideas for a rural l-shaped wood railing staircase in Austin.
Design ideas for a rural l-shaped wood railing staircase in Austin.
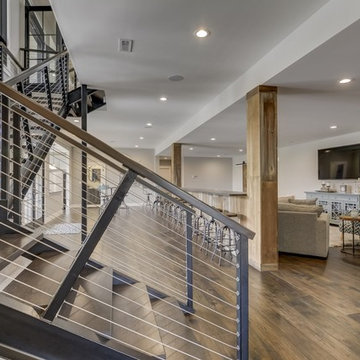
Design ideas for a large farmhouse wood l-shaped metal railing staircase in Chicago with open risers.
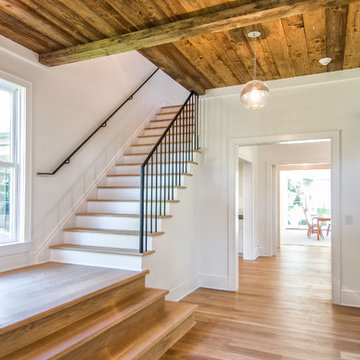
Large country wood l-shaped staircase in New York with painted wood risers.
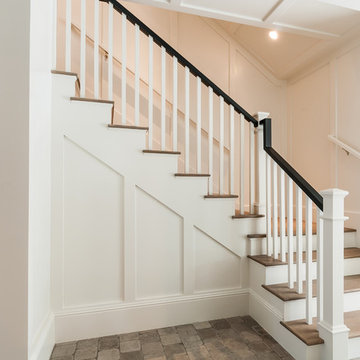
Photo of a medium sized rural wood l-shaped wood railing staircase in Los Angeles with painted wood risers.
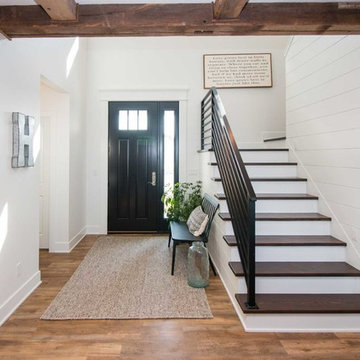
Inspiration for a medium sized country wood l-shaped metal railing staircase in Other with painted wood risers.
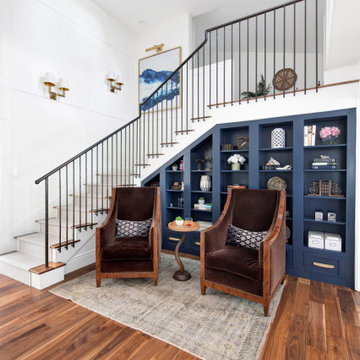
Design ideas for a rural wood l-shaped metal railing staircase in Los Angeles with painted wood risers.
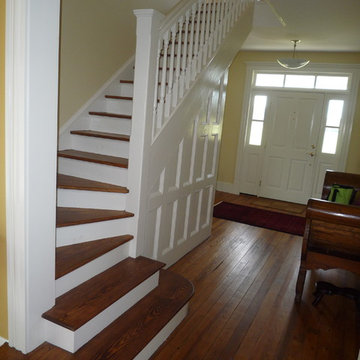
This is the original staircase of the farmhouse, refinished and repaired.
This is an example of a farmhouse wood l-shaped staircase in Richmond with painted wood risers.
This is an example of a farmhouse wood l-shaped staircase in Richmond with painted wood risers.
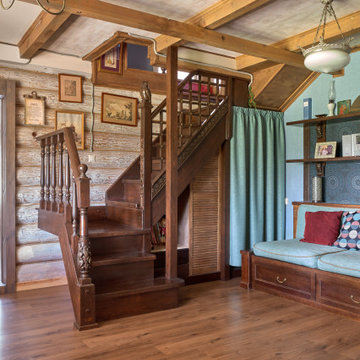
Country wood l-shaped wood railing staircase in Moscow with wood risers.
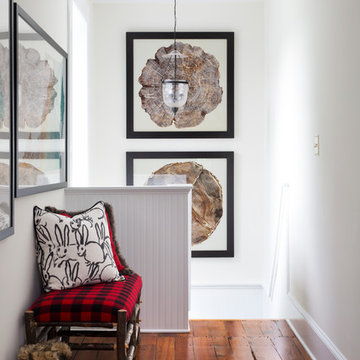
This 1850s farmhouse in the country outside NY underwent a dramatic makeover! Dark wood molding was painted white, shiplap added to the walls, wheat-colored grasscloth installed, and carpets torn out to make way for natural stone and heart pine flooring. We based the palette on quintessential American colors: red, white, and navy. Rooms that had been dark were filled with light and became the backdrop for cozy fabrics, wool rugs, and a collection of art and curios.
Photography: Stacy Zarin Goldberg
See this project featured in Home & Design Magazine here: http://www.homeanddesign.com/2016/12/21/farmhouse-fresh
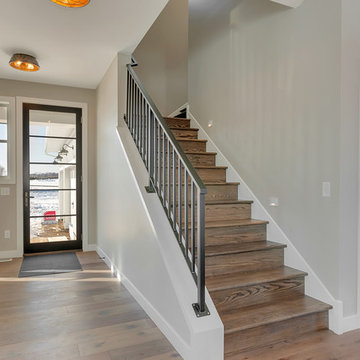
360REI
This is an example of a country wood l-shaped metal railing staircase in Minneapolis with wood risers.
This is an example of a country wood l-shaped metal railing staircase in Minneapolis with wood risers.
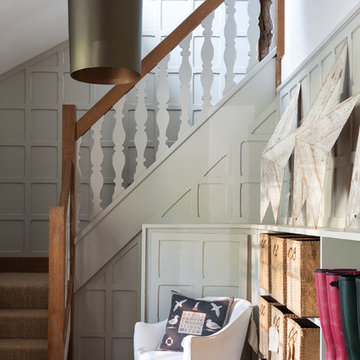
Ryan Wicks Photography
Design ideas for a country l-shaped staircase in Gloucestershire with under stair storage.
Design ideas for a country l-shaped staircase in Gloucestershire with under stair storage.

Photography by Brad Knipstein
Design ideas for a large country wood l-shaped metal railing staircase in San Francisco with wood risers and tongue and groove walls.
Design ideas for a large country wood l-shaped metal railing staircase in San Francisco with wood risers and tongue and groove walls.
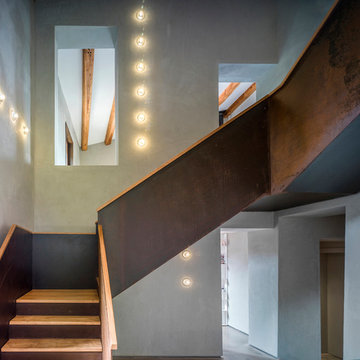
Fotografía: Jesús Granada
This is an example of a large farmhouse wood l-shaped staircase in Barcelona with metal risers.
This is an example of a large farmhouse wood l-shaped staircase in Barcelona with metal risers.
This hallway connects the kitchen area with the dining room, and the choice of oak flooring gives the space a coherent feel. The oak staircase leads to the bedroom area, and showcases the traditional beamed wall area. Contemporary lighting ensures this traditional cottage is light and airy. Photos by Steve Russell Studios
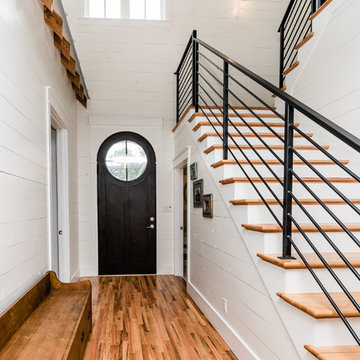
Modern Farmhouse Custom Home Design by Purser Architectural. Photography by White Orchid Photography. Granbury, Texas
Design ideas for a medium sized country wood l-shaped metal railing staircase in Dallas with painted wood risers.
Design ideas for a medium sized country wood l-shaped metal railing staircase in Dallas with painted wood risers.
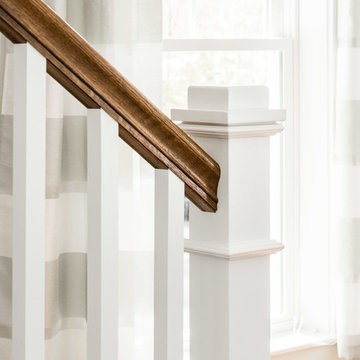
This 3,036 sq. ft custom farmhouse has layers of character on the exterior with metal roofing, cedar impressions and board and batten siding details. Inside, stunning hickory storehouse plank floors cover the home as well as other farmhouse inspired design elements such as sliding barn doors. The house has three bedrooms, two and a half bathrooms, an office, second floor laundry room, and a large living room with cathedral ceilings and custom fireplace.
Photos by Tessa Manning

Design ideas for a rural wood l-shaped metal railing staircase with open risers and wood walls.
Country L-shaped Staircase Ideas and Designs
1
