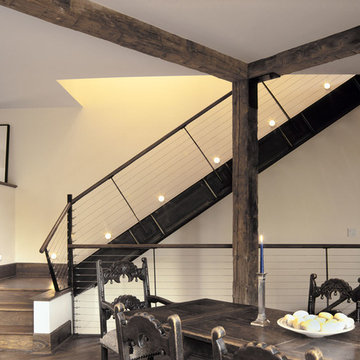Country Floating Staircase Ideas and Designs
Refine by:
Budget
Sort by:Popular Today
1 - 20 of 92 photos
Item 1 of 3
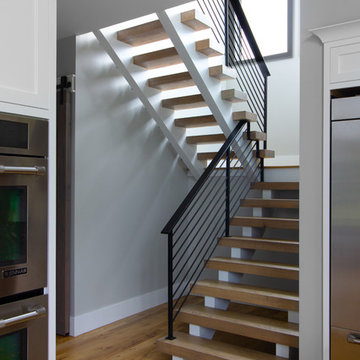
Design ideas for a large country wood floating metal railing staircase in Other.
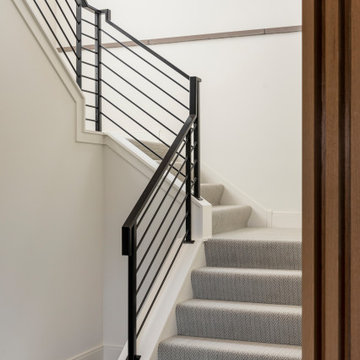
A popular trend in our recent projects is the modern floating metal staircase with open treads. This staircase was custom built to fit the two-story architecture of this home, and the pinewood stairs are stained to match the white oak flooring throughout the rest of the home. The staircase also features a stunning custom brass and etched glass chandelier.
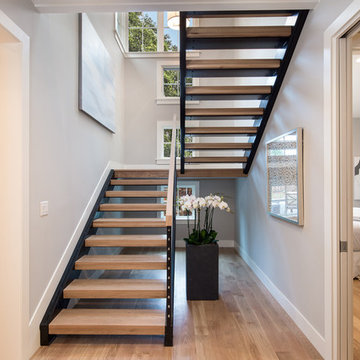
Brightroom SF - Marcell Puzsar Photography
Farmhouse wood floating staircase in San Francisco with open risers.
Farmhouse wood floating staircase in San Francisco with open risers.
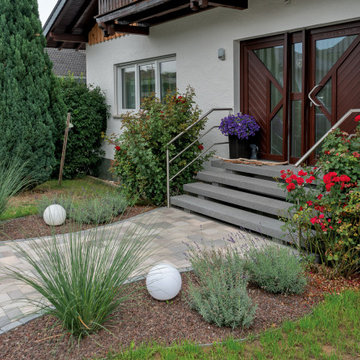
Trittstufen freitragend und Trittstufenpodest rinnit Basalt
This is an example of a rural concrete floating metal railing staircase with concrete risers.
This is an example of a rural concrete floating metal railing staircase with concrete risers.
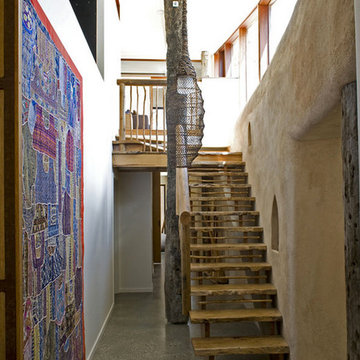
Designed by Zen Architects this eco-friendly home is at one with nature. Entirely energy self sufficient featuring rendered straw-bale walls, polished concrete and recycled timber throughout. This unique property was both challenging and rewarding to build.
Positioning of the house was a major consideration for the client as they were determined to have as little impact on the environment as possible. The site was chosen for several reasons, this area was opened up by a large tree that had fallen which meant there was minimum clearing to do. The building has a very small footprint and sits in its environment rather than on or over it, the north pavilion is set to take advantage of the solar aspect, the breezway that divides the pavilions is aligned to take the view along the gully.
The radial sawn silvertop ash was used extensively throughout the house as this is considered to be more sustainable. We used recycled material where we could, the structural columns were recycled posts from the demolished Yarra Street pier. Bolts and pins from these posts were used to make door furniture. There were many of unique features to this house which made it both challenging and rewarding to build.
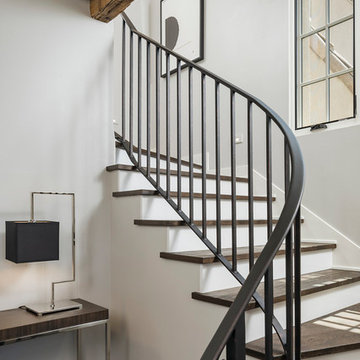
Inspiration for a medium sized farmhouse wood floating metal railing staircase in Phoenix with painted wood risers and feature lighting.

Located upon a 200-acre farm of rolling terrain in western Wisconsin, this new, single-family sustainable residence implements today’s advanced technology within a historic farm setting. The arrangement of volumes, detailing of forms and selection of materials provide a weekend retreat that reflects the agrarian styles of the surrounding area. Open floor plans and expansive views allow a free-flowing living experience connected to the natural environment.
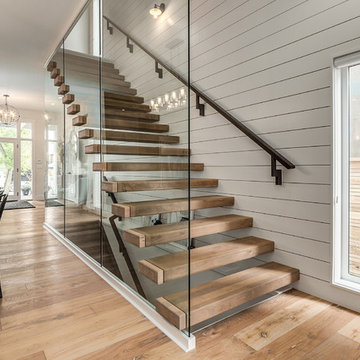
Love how this glass wall makes the stairway open and airy!
Inspiration for a medium sized country wood floating wood railing staircase in Calgary with open risers.
Inspiration for a medium sized country wood floating wood railing staircase in Calgary with open risers.
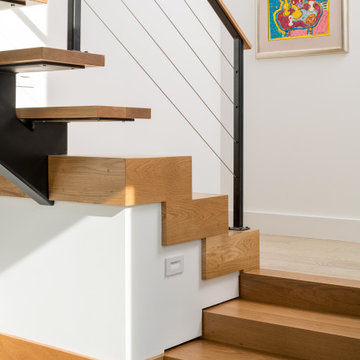
This is an example of a rural wood floating metal railing staircase in Burlington with metal risers.
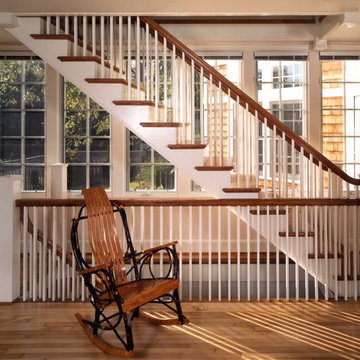
Floating staircase in front of window wall.
Ken Wyner Photography
This is an example of a large farmhouse wood floating staircase in Tampa with painted wood risers.
This is an example of a large farmhouse wood floating staircase in Tampa with painted wood risers.
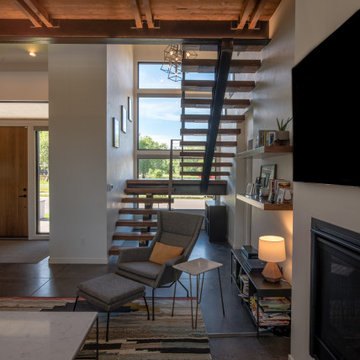
Inspiration for a medium sized farmhouse wood floating metal railing staircase in Denver with open risers.
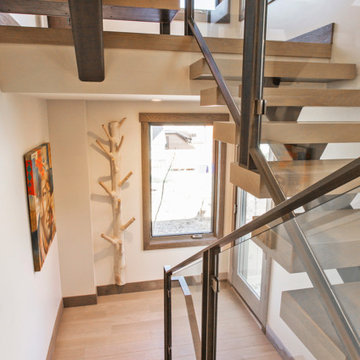
Medium sized farmhouse wood floating glass railing staircase in Salt Lake City with metal risers.
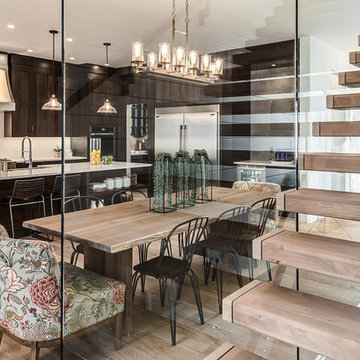
Love how this glass wall makes the stairway open and airy!
Design ideas for a medium sized rural wood floating wood railing staircase in Calgary with open risers.
Design ideas for a medium sized rural wood floating wood railing staircase in Calgary with open risers.
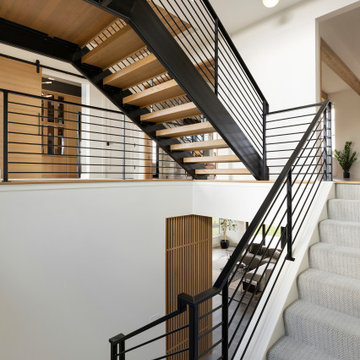
A popular trend in our recent projects is the modern floating metal staircase with open treads. This staircase was custom built to fit the two-story architecture of this home, and the pinewood stairs are stained to match the white oak flooring throughout the rest of the home. The staircase also features a stunning custom brass and etched glass chandelier.
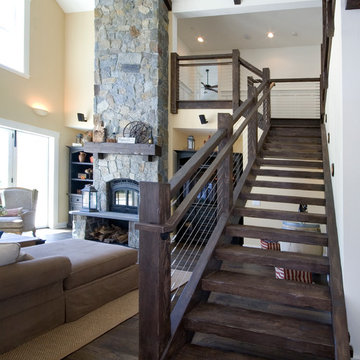
Design ideas for a large farmhouse wood floating staircase in San Francisco with open risers.
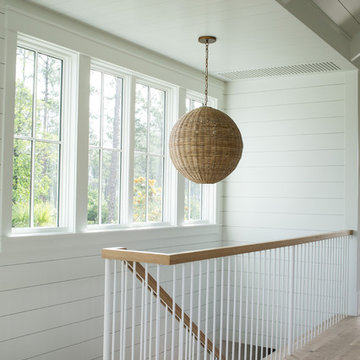
Inspiration for a medium sized farmhouse wood floating mixed railing staircase in Charleston.

Jeff Herr Photography
Photo of a rural wood floating mixed railing staircase in Atlanta.
Photo of a rural wood floating mixed railing staircase in Atlanta.
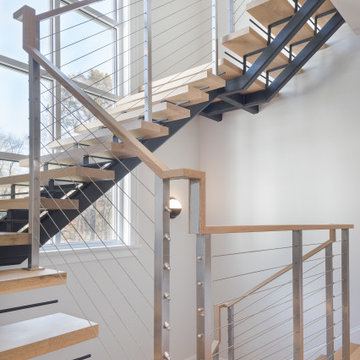
Inspiration for a large farmhouse wood floating wire cable railing staircase in New York with open risers.
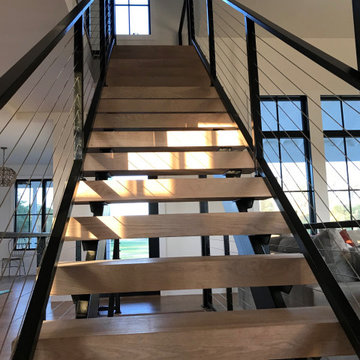
We got away with code-compliant open riser stairs by using extremely thick (and heavy) timbers for the treads. Building codes for stairs prohibit any opening that a 4" diameter ball could fit through.
Country Floating Staircase Ideas and Designs
1
