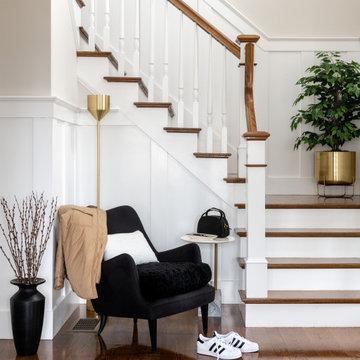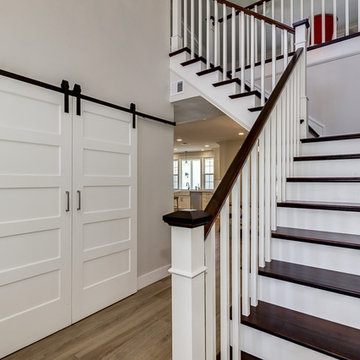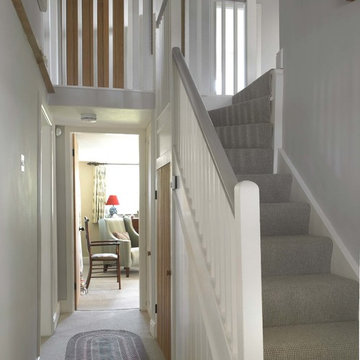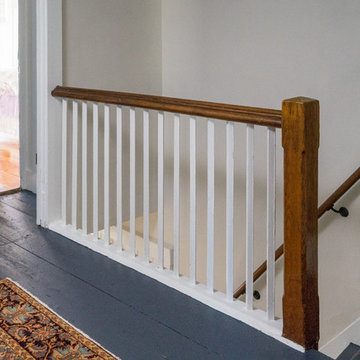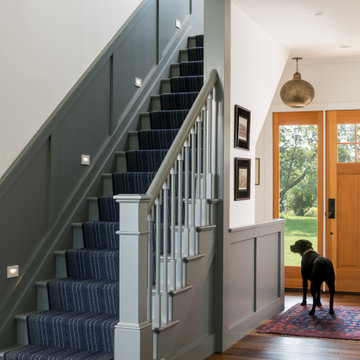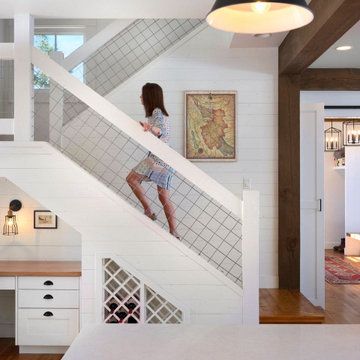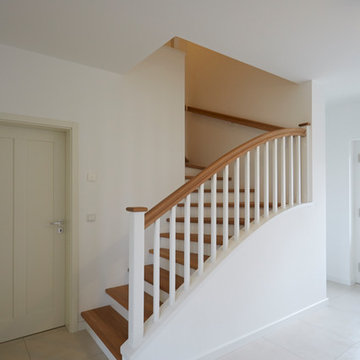Country Grey Staircase Ideas and Designs
Refine by:
Budget
Sort by:Popular Today
1 - 20 of 1,100 photos
Item 1 of 3
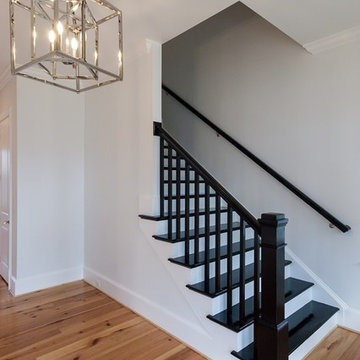
Inspiration for a country painted wood straight wood railing staircase in DC Metro with painted wood risers.
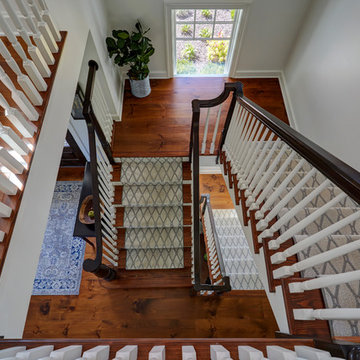
Open end swell step with 7" custom starting newel post. 1-1/4" painted balusters. Poplar handrail stained dark brown. Southern yellow pine treads with custom carpet runner. Photo by Mike Kaskel
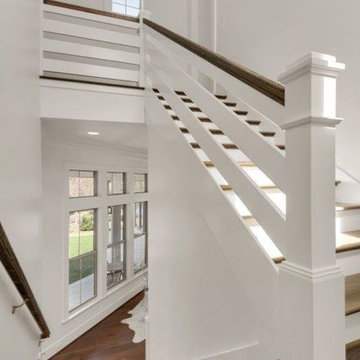
Design ideas for a large rural wood u-shaped wood railing staircase in Miami with painted wood risers.
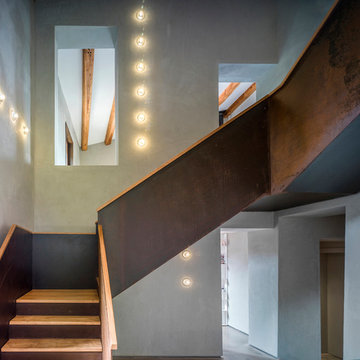
Fotografía: Jesús Granada
This is an example of a large farmhouse wood l-shaped staircase in Barcelona with metal risers.
This is an example of a large farmhouse wood l-shaped staircase in Barcelona with metal risers.
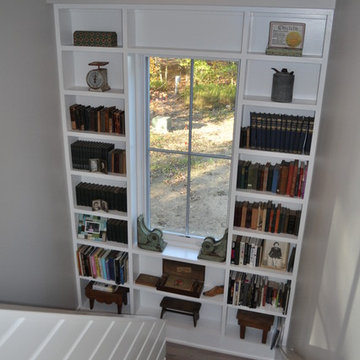
Award winning Modern Farmhouse. AIA and ALA awards.
John Toniolo Architect
Jeff Harting
North Shore Architect
Custom Home, Modern Farmhouse
Michigan Architect
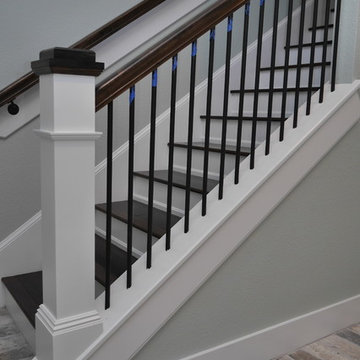
Mudroom with built in headboard seating bench, private desk, and gorgeous brick flooring built by William Webb of Focus Homes
Photo of a medium sized farmhouse staircase in Tampa.
Photo of a medium sized farmhouse staircase in Tampa.
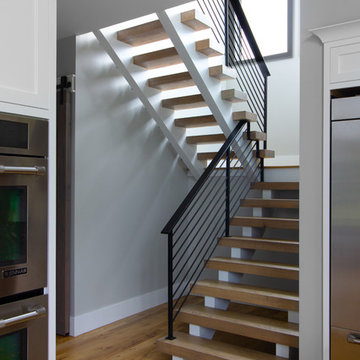
Design ideas for a large country wood floating metal railing staircase in Other.
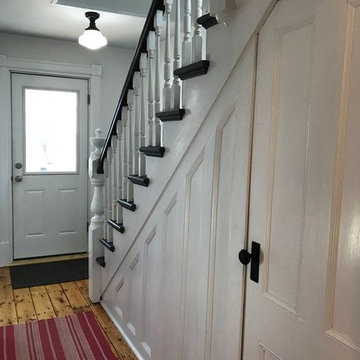
Everything! Completely renovated 1890 home...Classic charm with modern amenities. New kitchen including all new stainless appliances, master bathroom, 1/2 bath. Refinished flooring throughout. New furnace, new plumbing and electrical panel box. All new paint interior and exterior.
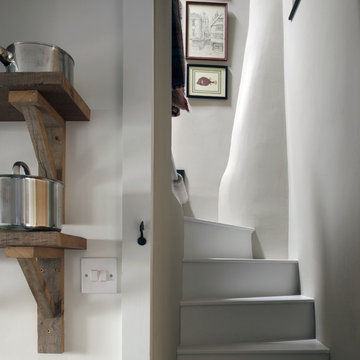
Cottage staircase
Small rural painted wood curved staircase in Cornwall with painted wood risers.
Small rural painted wood curved staircase in Cornwall with painted wood risers.
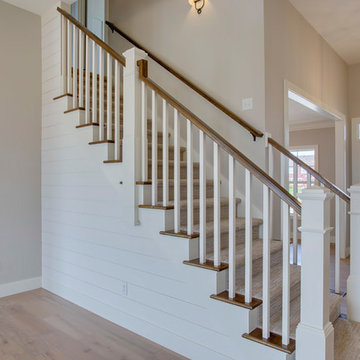
The centerpiece of the living area in this new Cherrydale home by Nelson Builders is a shiplap clad staircase, serving as the focal point of the room.
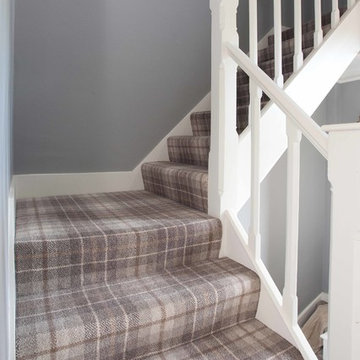
Beautiful traditional woven wool tartan carpet with modern grey design fitted to staircase.
Inspiration for a medium sized farmhouse staircase in Surrey.
Inspiration for a medium sized farmhouse staircase in Surrey.

Every remodeling project presents its own unique challenges. This client’s original remodel vision was to replace an outdated kitchen, optimize ocean views with new decking and windows, updated the mother-in-law’s suite, and add a new loft. But all this changed one historic day when the Woolsey Fire swept through Malibu in November 2018 and leveled this neighborhood, including our remodel, which was underway.
Shifting to a ground-up design-build project, the JRP team worked closely with the homeowners through every step of designing, permitting, and building their new home. As avid horse owners, the redesign inspiration started with their love of rustic farmhouses and through the design process, turned into a more refined modern farmhouse reflected in the clean lines of white batten siding, and dark bronze metal roofing.
Starting from scratch, the interior spaces were repositioned to take advantage of the ocean views from all the bedrooms, kitchen, and open living spaces. The kitchen features a stacked chiseled edge granite island with cement pendant fixtures and rugged concrete-look perimeter countertops. The tongue and groove ceiling is repeated on the stove hood for a perfectly coordinated style. A herringbone tile pattern lends visual contrast to the cooking area. The generous double-section kitchen sink features side-by-side faucets.
Bi-fold doors and windows provide unobstructed sweeping views of the natural mountainside and ocean views. Opening the windows creates a perfect pass-through from the kitchen to outdoor entertaining. The expansive wrap-around decking creates the ideal space to gather for conversation and outdoor dining or soak in the California sunshine and the remarkable Pacific Ocean views.
Photographer: Andrew Orozco
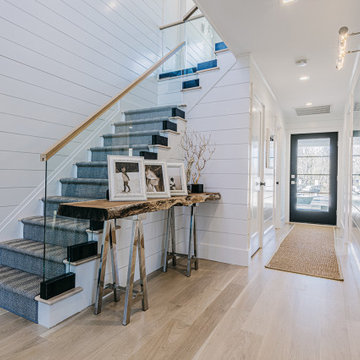
Large Modern Barnhouse Staircase
This is an example of a country staircase in New York.
This is an example of a country staircase in New York.
Country Grey Staircase Ideas and Designs
1
