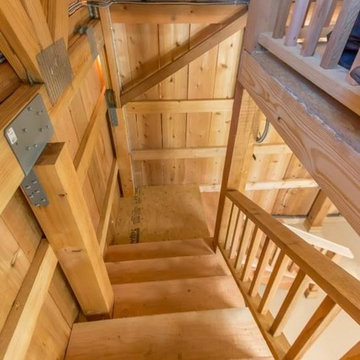Expansive Country Staircase Ideas and Designs
Refine by:
Budget
Sort by:Popular Today
1 - 20 of 103 photos
Item 1 of 3
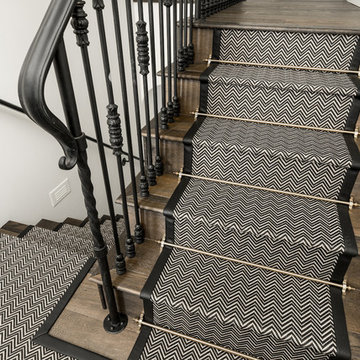
This stair landing features a custom stair runner, stair railing, and wood floors, which we can't get enough of!
This is an example of an expansive rural wood u-shaped metal railing staircase in Phoenix with wood risers.
This is an example of an expansive rural wood u-shaped metal railing staircase in Phoenix with wood risers.

Design ideas for an expansive farmhouse wood curved wood railing staircase in Salt Lake City with wood risers.
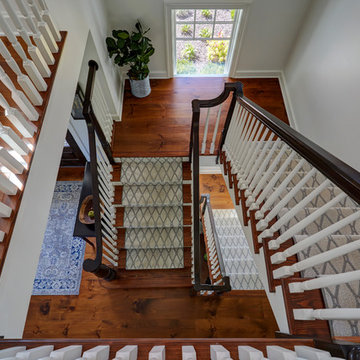
Open end swell step with 7" custom starting newel post. 1-1/4" painted balusters. Poplar handrail stained dark brown. Southern yellow pine treads with custom carpet runner. Photo by Mike Kaskel
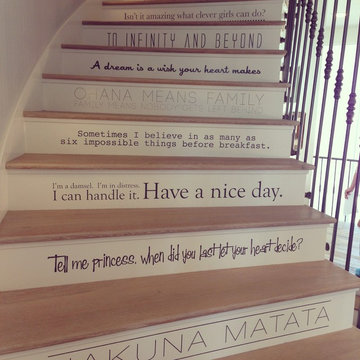
This beautiful spiral staircase spans all four floors of this amazing home. Intricate iron railings add an exquisite look to the already amazing staircase.

Every remodeling project presents its own unique challenges. This client’s original remodel vision was to replace an outdated kitchen, optimize ocean views with new decking and windows, updated the mother-in-law’s suite, and add a new loft. But all this changed one historic day when the Woolsey Fire swept through Malibu in November 2018 and leveled this neighborhood, including our remodel, which was underway.
Shifting to a ground-up design-build project, the JRP team worked closely with the homeowners through every step of designing, permitting, and building their new home. As avid horse owners, the redesign inspiration started with their love of rustic farmhouses and through the design process, turned into a more refined modern farmhouse reflected in the clean lines of white batten siding, and dark bronze metal roofing.
Starting from scratch, the interior spaces were repositioned to take advantage of the ocean views from all the bedrooms, kitchen, and open living spaces. The kitchen features a stacked chiseled edge granite island with cement pendant fixtures and rugged concrete-look perimeter countertops. The tongue and groove ceiling is repeated on the stove hood for a perfectly coordinated style. A herringbone tile pattern lends visual contrast to the cooking area. The generous double-section kitchen sink features side-by-side faucets.
Bi-fold doors and windows provide unobstructed sweeping views of the natural mountainside and ocean views. Opening the windows creates a perfect pass-through from the kitchen to outdoor entertaining. The expansive wrap-around decking creates the ideal space to gather for conversation and outdoor dining or soak in the California sunshine and the remarkable Pacific Ocean views.
Photographer: Andrew Orozco
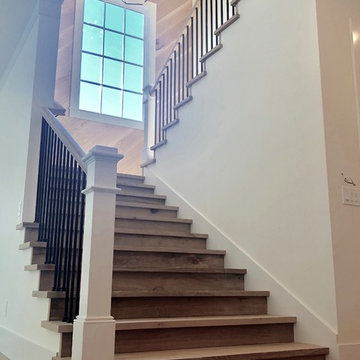
Inspiration for an expansive rural wood u-shaped mixed railing staircase in San Francisco with wood risers.
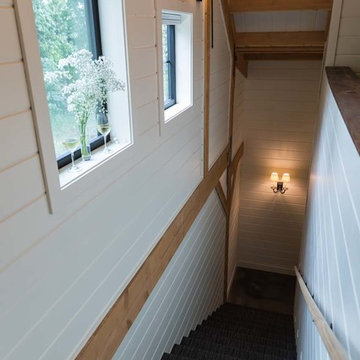
Exterior of farmhouse style post and beam wedding venue.
Design ideas for an expansive rural staircase in Omaha.
Design ideas for an expansive rural staircase in Omaha.
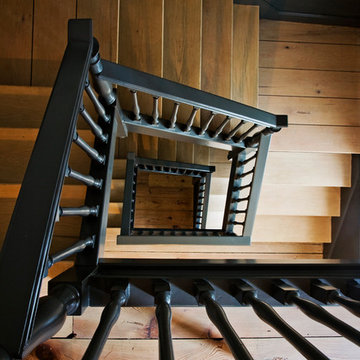
This is a view from the attic down to the first floor.
-Randal Bye
Inspiration for an expansive farmhouse wood l-shaped staircase in Philadelphia with wood risers.
Inspiration for an expansive farmhouse wood l-shaped staircase in Philadelphia with wood risers.

Tyler Rippel Photography
Expansive country wood floating staircase in Columbus with open risers.
Expansive country wood floating staircase in Columbus with open risers.
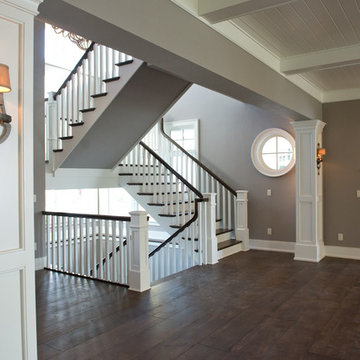
Custom floating staircase.
This is an example of an expansive country wood u-shaped wood railing staircase in Milwaukee with painted wood risers.
This is an example of an expansive country wood u-shaped wood railing staircase in Milwaukee with painted wood risers.
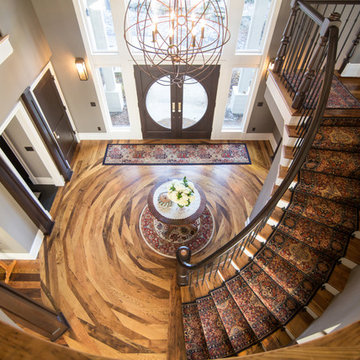
Photography: BAUER/CLIFTON INTERIORS
Design ideas for an expansive farmhouse staircase in Other.
Design ideas for an expansive farmhouse staircase in Other.

View of the vaulted ceiling over the kitchen from the second floor. Featuring reclaimed wood beams with shiplap on the ceiling.
Expansive rural wood l-shaped wood railing staircase in San Francisco with wood risers.
Expansive rural wood l-shaped wood railing staircase in San Francisco with wood risers.
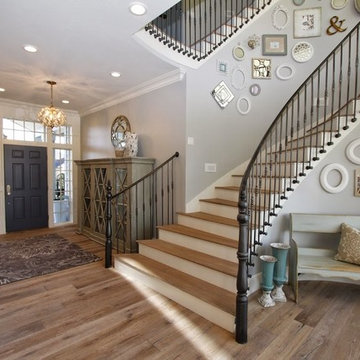
This beautiful spiral staircase spans all four floors of this amazing home. Intricate iron railings add an exquisite look to the already amazing staircase.
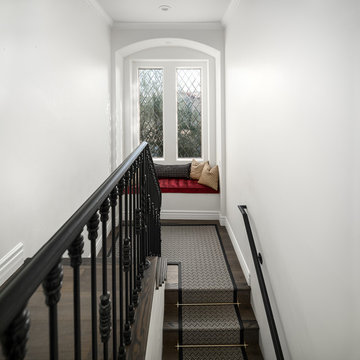
This stair landing features a window niche, recessed lighting, a custom stair runner and stair railing, and wood floors, which we can't get enough of!
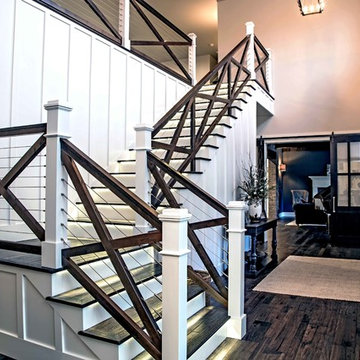
Incredible staircase!
Inspiration for an expansive rural wood l-shaped mixed railing staircase in Denver with painted wood risers.
Inspiration for an expansive rural wood l-shaped mixed railing staircase in Denver with painted wood risers.
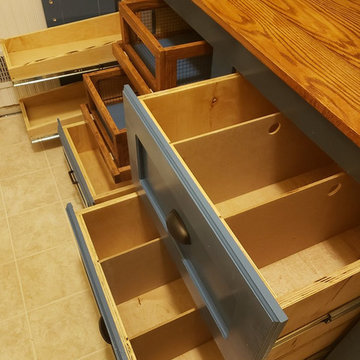
Took a "laundry hallway" connecting kitchen and garage, and after moving laundry to the basement, turned it into butler's pantry with deep drawers, slide out shelves, removable produce bins and a solid counter. Also replaced floor and baseboards.
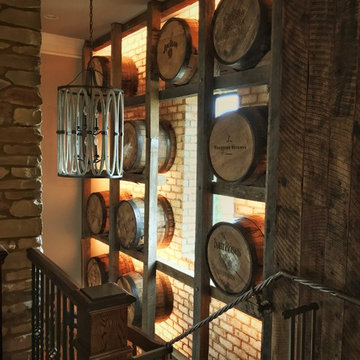
Our LEDs brought this client's feature wall to life, creating a beautiful glow in what was a dark space.
Expansive country wood straight metal railing staircase in Other.
Expansive country wood straight metal railing staircase in Other.
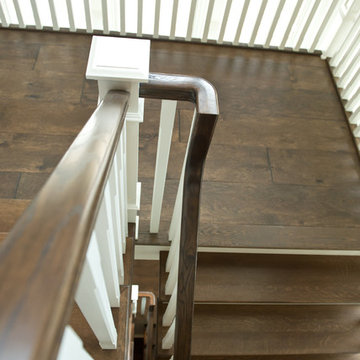
Floating Stairs
Expansive farmhouse wood u-shaped wood railing staircase in Milwaukee with painted wood risers.
Expansive farmhouse wood u-shaped wood railing staircase in Milwaukee with painted wood risers.
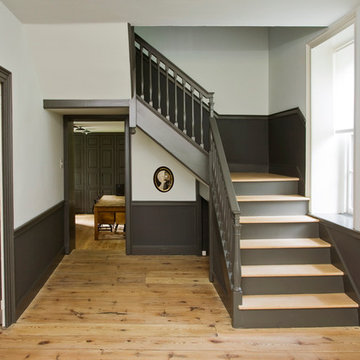
This is a view of the front foyer and the staircase leading to the second floor.
-Randal Bye
Design ideas for an expansive farmhouse wood l-shaped staircase in Philadelphia with wood risers.
Design ideas for an expansive farmhouse wood l-shaped staircase in Philadelphia with wood risers.
Expansive Country Staircase Ideas and Designs
1
